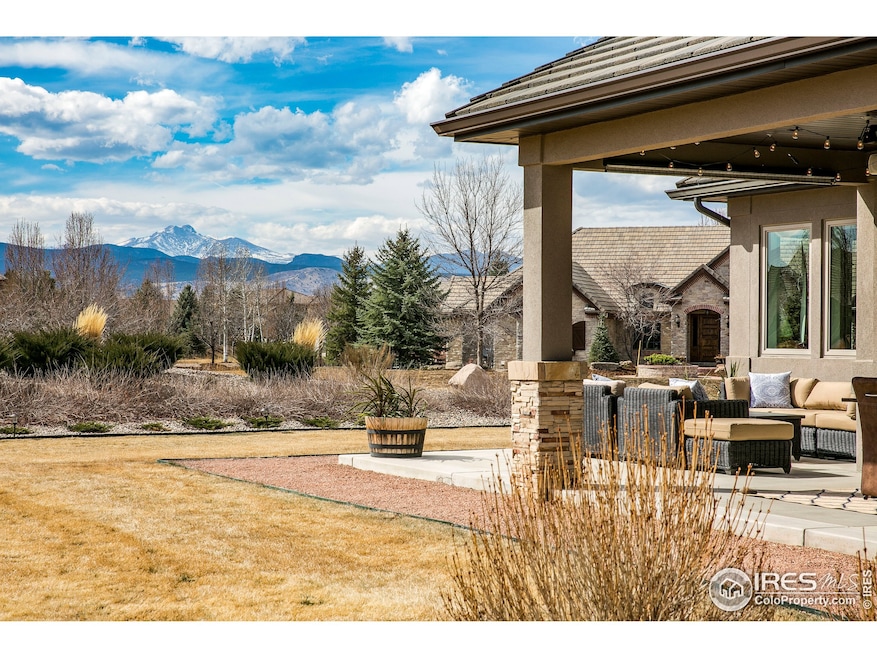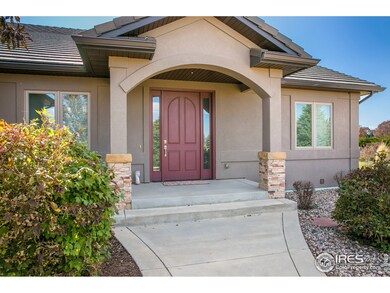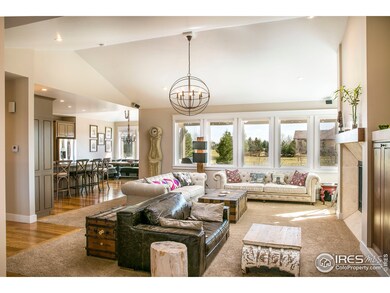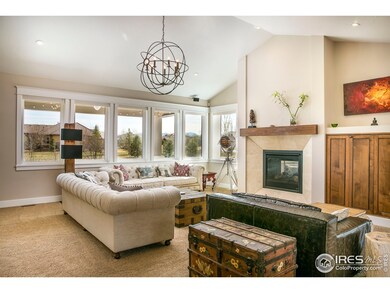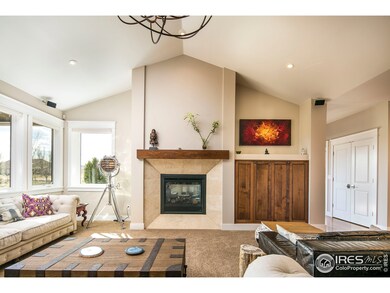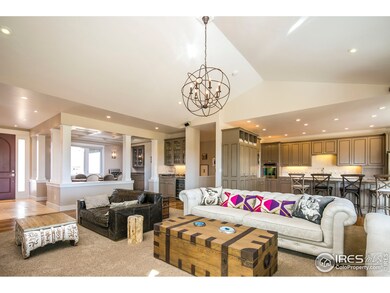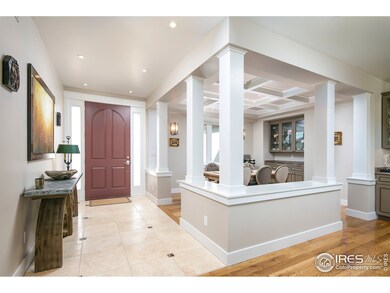
8750 Portico Ln Longmont, CO 80503
Lower Clover Basin NeighborhoodHighlights
- Parking available for a boat
- 1.02 Acre Lot
- Mountain View
- Blue Mountain Elementary School Rated A
- Open Floorplan
- Contemporary Architecture
About This Home
As of March 2020Contemporary country estate nestled on an oversized acre in one of boulder county's best neighborhoods! Mountain views and lush pasture views through the private neighborhood greenspace. Modern open and functional floorplan is great for entertaining. Walls of windows bring natural light from the southern exposure. Main floor master suite is super convenient and private. Vaulted living room ceilings and cozy double-sided fireplace. Separate dining room with tray ceiling, wine bar, and built-ins. Fun finished basement with wetbar and huge bonus storage in the crawlspace with 6ft ceilings. Indoor/outdoor flow makes it easy to entertain outdoors year round! Custom built with quality finishes, materials, efficiency. Majestic country setting yet minutes to Boulder, Longmont, Niwot.
Home Details
Home Type
- Single Family
Est. Annual Taxes
- $7,531
Year Built
- Built in 2011
Lot Details
- 1.02 Acre Lot
- Open Space
- Unincorporated Location
- Southern Exposure
- Level Lot
- Sprinkler System
- Meadow
- Property is zoned A-SFR
HOA Fees
- $150 Monthly HOA Fees
Parking
- 4 Car Attached Garage
- Garage Door Opener
- Driveway Level
- Parking available for a boat
Home Design
- Contemporary Architecture
- Wood Frame Construction
- Concrete Roof
- Stucco
- Stone
Interior Spaces
- 3,654 Sq Ft Home
- 1-Story Property
- Open Floorplan
- Wet Bar
- Bar Fridge
- Beamed Ceilings
- Cathedral Ceiling
- Ceiling Fan
- Multiple Fireplaces
- Double Sided Fireplace
- Gas Log Fireplace
- Double Pane Windows
- Window Treatments
- Great Room with Fireplace
- Family Room
- Living Room with Fireplace
- Dining Room
- Home Office
- Recreation Room with Fireplace
- Mountain Views
- Radon Detector
Kitchen
- Eat-In Kitchen
- Gas Oven or Range
- Self-Cleaning Oven
- Down Draft Cooktop
- Microwave
- Dishwasher
- Kitchen Island
- Disposal
Flooring
- Wood
- Carpet
Bedrooms and Bathrooms
- 4 Bedrooms
- Walk-In Closet
- Primary bathroom on main floor
- Walk-in Shower
Laundry
- Laundry on main level
- Dryer
- Washer
Finished Basement
- Basement Fills Entire Space Under The House
- Fireplace in Basement
- Crawl Space
Accessible Home Design
- Accessible Hallway
- Accessible Doors
- Accessible Entrance
Eco-Friendly Details
- Energy-Efficient HVAC
- Energy-Efficient Thermostat
Outdoor Features
- Patio
Schools
- Blue Mountain Elementary School
- Altona Middle School
- Silver Creek High School
Utilities
- Forced Air Heating and Cooling System
- Water Purifier is Owned
- High Speed Internet
- Satellite Dish
- Cable TV Available
Listing and Financial Details
- Assessor Parcel Number R0149393
Community Details
Overview
- Association fees include management
- Portico Subdivision
Recreation
- Park
Ownership History
Purchase Details
Home Financials for this Owner
Home Financials are based on the most recent Mortgage that was taken out on this home.Purchase Details
Home Financials for this Owner
Home Financials are based on the most recent Mortgage that was taken out on this home.Purchase Details
Purchase Details
Purchase Details
Purchase Details
Home Financials for this Owner
Home Financials are based on the most recent Mortgage that was taken out on this home.Similar Homes in Longmont, CO
Home Values in the Area
Average Home Value in this Area
Purchase History
| Date | Type | Sale Price | Title Company |
|---|---|---|---|
| Warranty Deed | $1,185,000 | 8Z Title | |
| Warranty Deed | $915,000 | Land Title Guarantee Company | |
| Interfamily Deed Transfer | -- | None Available | |
| Interfamily Deed Transfer | -- | None Available | |
| Interfamily Deed Transfer | -- | None Available | |
| Warranty Deed | $232,357 | Land Title Guarantee Company |
Mortgage History
| Date | Status | Loan Amount | Loan Type |
|---|---|---|---|
| Open | $250,000 | Credit Line Revolving | |
| Closed | $400,000 | New Conventional | |
| Open | $948,000 | New Conventional | |
| Previous Owner | $102,450 | Seller Take Back |
Property History
| Date | Event | Price | Change | Sq Ft Price |
|---|---|---|---|---|
| 06/21/2020 06/21/20 | Off Market | $1,185,000 | -- | -- |
| 03/23/2020 03/23/20 | Sold | $1,185,000 | -0.8% | $324 / Sq Ft |
| 01/06/2020 01/06/20 | For Sale | $1,195,000 | +30.6% | $327 / Sq Ft |
| 01/28/2019 01/28/19 | Off Market | $915,000 | -- | -- |
| 09/29/2014 09/29/14 | Sold | $915,000 | -8.0% | $250 / Sq Ft |
| 08/30/2014 08/30/14 | Pending | -- | -- | -- |
| 06/21/2014 06/21/14 | For Sale | $995,000 | -- | $272 / Sq Ft |
Tax History Compared to Growth
Tax History
| Year | Tax Paid | Tax Assessment Tax Assessment Total Assessment is a certain percentage of the fair market value that is determined by local assessors to be the total taxable value of land and additions on the property. | Land | Improvement |
|---|---|---|---|---|
| 2025 | $10,697 | $104,356 | $25,581 | $78,775 |
| 2024 | $10,697 | $104,356 | $25,581 | $78,775 |
| 2023 | $10,556 | $108,285 | $27,088 | $84,882 |
| 2022 | $8,287 | $81,092 | $20,405 | $60,687 |
| 2021 | $8,397 | $83,426 | $20,992 | $62,434 |
| 2020 | $9,504 | $94,745 | $29,315 | $65,430 |
| 2019 | $9,356 | $94,745 | $29,315 | $65,430 |
| 2018 | $7,531 | $76,688 | $29,398 | $47,290 |
| 2017 | $7,087 | $86,955 | $32,477 | $54,478 |
| 2016 | $7,237 | $76,727 | $27,701 | $49,026 |
| 2015 | $6,891 | $61,993 | $12,020 | $49,973 |
| 2014 | $6,363 | $61,993 | $12,020 | $49,973 |
Agents Affiliated with this Home
-

Seller's Agent in 2020
Julian Kirschenbaum
Compass - Boulder
(720) 722-0221
1 in this area
65 Total Sales
-

Buyer's Agent in 2020
Sophie Kloor
House Einstein
(303) 875-3140
67 Total Sales
-

Seller's Agent in 2014
Linda Davidson
Berkshire Hathaway HomeServices Rocky Mountain, Realtors-Boulder
(303) 859-3526
27 Total Sales
-
A
Buyer's Agent in 2014
Ande Rice
8z Real Estate
Map
Source: IRES MLS
MLS Number: 901143
APN: 1317130-12-001
- 5603 Pierson Mountain Ave
- 1923 High Plains Dr
- 1910 High Plains Dr
- 1638 Hallet Peak Dr
- 5120 Heatherhill St
- 1513 Cannon Mountain Dr
- 8753 Crimson Clover Ln
- 1682 Dorothy Cir
- 1409 Cannon Mountain Dr
- 2286 Star Hill St
- 2292 Star Hill St
- 4859 Maxwell Ave
- 1504 Taylor Mountain Dr
- 2316 Star Hill St
- 5101 Summerlin Place
- 2165 Summerlin Ln
- 1706 Naples Ln
- 4236 Frederick Cir
- 4218 San Marco Dr
- 4119 Riley Dr
