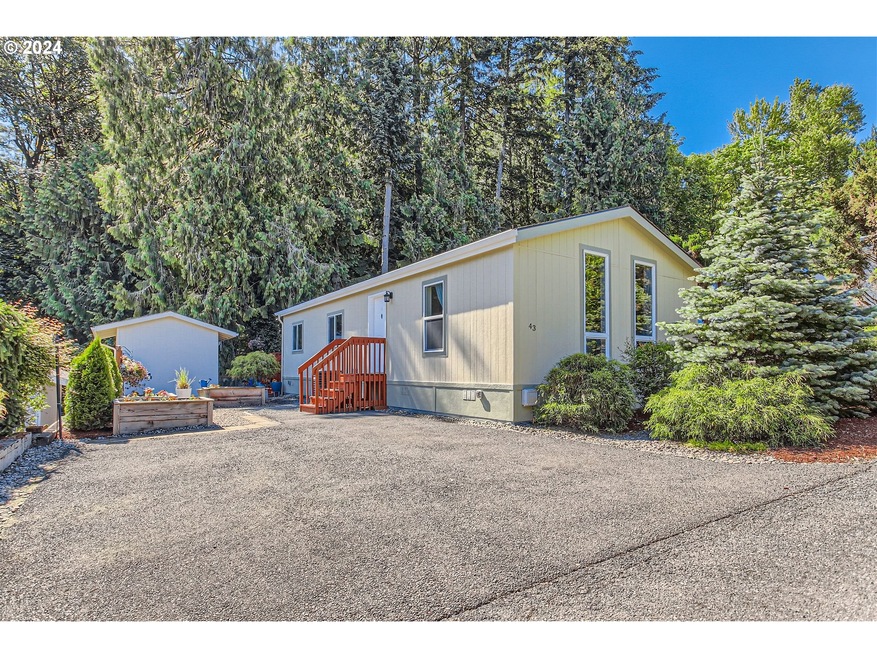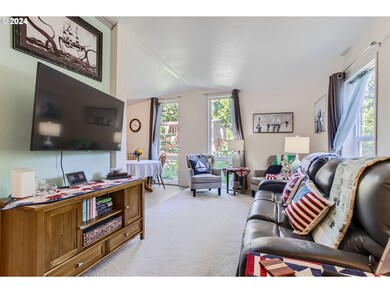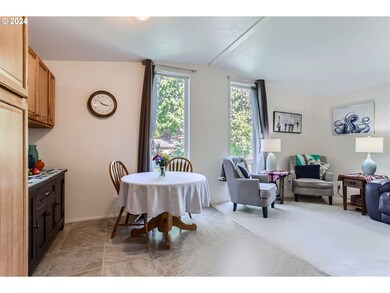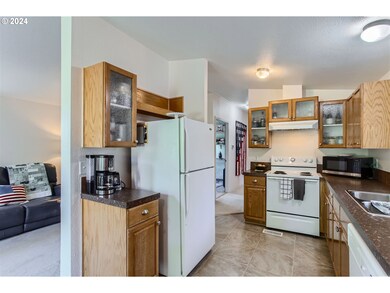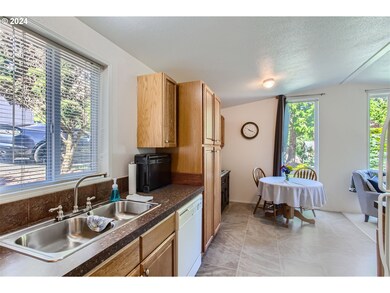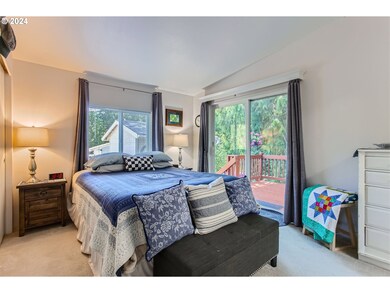
$119,995
- 2 Beds
- 2 Baths
- 1,248 Sq Ft
- 15262 SE Louise Ln
- Unit 35
- Clackamas, OR
Beautifully Updated Home in the Ridgewood Estates Mfg Home Community. Large Great Room Floor Plan with a Huge Living Room with Vaulted Ceilings, Laminate Floors & a Ceiling Fan flows into a Nice Dining Area with a Built-in Hutch. Nicely Remodeled Kitchen with Lots of Storage & Counter Space for the Chef in the Family. Large Primary Suite with a Full Bath and Double Closets. Outside is a Large
Sharon Alexander RE/MAX Advantage Group
