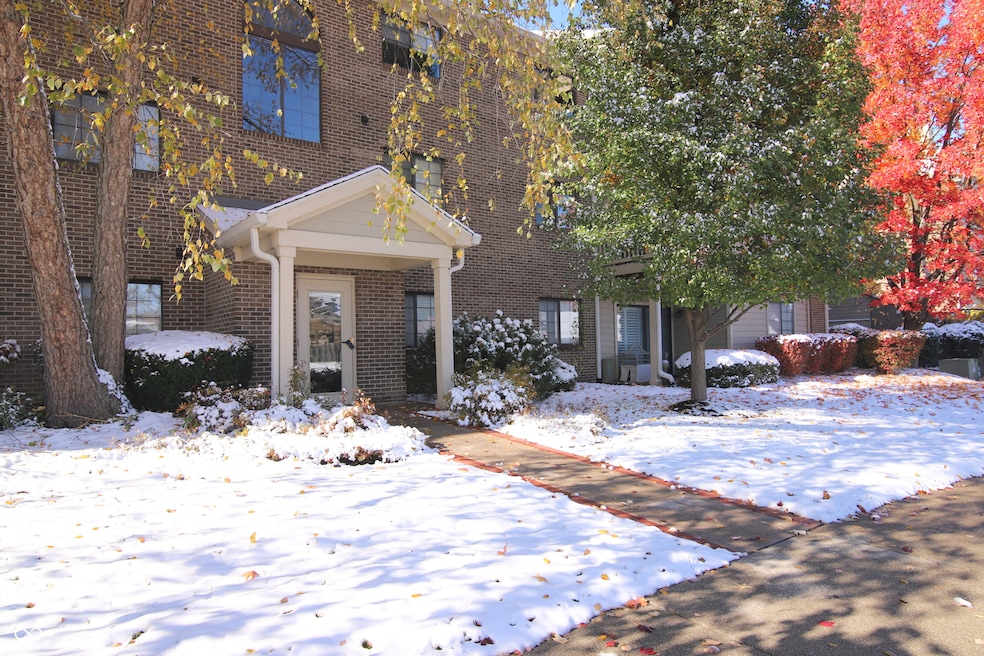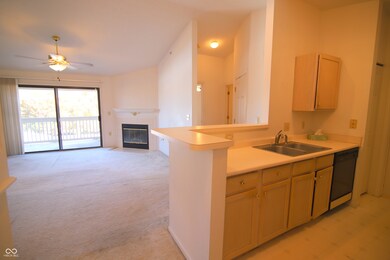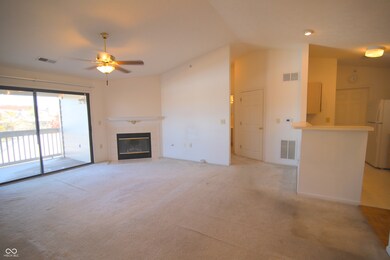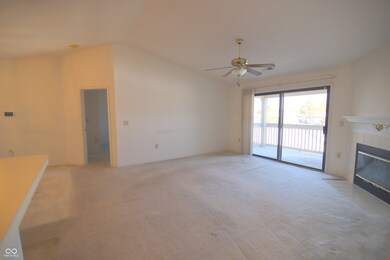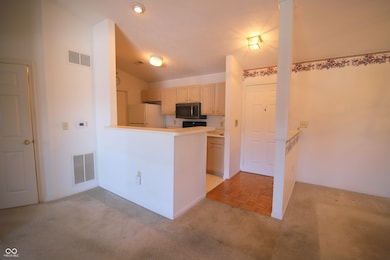
8750 Yardley Ct Unit 303 Indianapolis, IN 46268
College Park NeighborhoodEstimated payment $1,447/month
Highlights
- Popular Property
- Cathedral Ceiling
- Balcony
- Clubhouse
- Community Pool
- 1 Car Detached Garage
About This Home
Opportunity knocks for the savvy homebuyer! Classic home offers a fantastic chance to gain instant equity w/a little cosmetic vision. The last closest comparable home in Yardley like this one sold on July 31, 2025,for $189,000;&it was not on the popular 3rd flr w/cathedral clgs & fireplace, & it was in an older bldg. Solid "bones"& a smart functional layout(open-concept w/split-bd flr plan,2 full ba,2 bd ea w/walk-in closets, x-storage&a separate laundry rm) w/major mechanicals repl recently (water htr 2021, furn&A/C 2022) provides perfect canvas for you to create your dream home. Est gas budg $38/mo; Est electric budg $48/mo. W/minor aesthetic updts, you can customize this spacious home exactly to your taste, all while living in the highly-sought after Yardley community.Yardley nestled in a priv sanctuary deep w/in a mature sylvan setting.Exclusive commun is a true retreat, deliberately situated far from the hustle&bustle, where the only "traffic noise" you will hear is the gentle rustle of leaves&the song of local birds.Secure haven1,175sf,1-level,no steps,no maintenance,on desirable 3rd flr(elevator access)offers great views(faces east for abundance of light)w/added layer of priv&safety.Another highlight:cov balcony at treetop lev offers constant connection w/nature.Bld ensures peace of mind w/locked secure lobby.Crowning glory is the expansive cathedral clgs throughout-creates airy,grand ambiance,while frpl prov warmth&coziness yr-round.This unique architect feat elevates everyday experience-perfect for relaxing&entertaining.At Yardley you will experience suburban tranquility w/o sacrificing urban accessibility.Effortless access to major traffic arteriesI465,86th St, Meridian/Michigan Sts;walk/bike to TraderJoes, 2 min to multiple shopping districts&Ascension St.Vincent Hospital Indy campus.Fee incl water&sewer,trash remov,security, elevator,lawncare,snow remov ext&int bldg maint.clubhse w/exercise equip,swim pool tennis/pickleball courts.Unabbreviated descr att
Property Details
Home Type
- Condominium
Est. Annual Taxes
- $1,768
Year Built
- Built in 1995
HOA Fees
- $412 Monthly HOA Fees
Parking
- 1 Car Detached Garage
Home Design
- Entry on the 3rd floor
- Brick Exterior Construction
- Slab Foundation
- Wood Siding
Interior Spaces
- 1,175 Sq Ft Home
- 1-Story Property
- Woodwork
- Cathedral Ceiling
- Great Room with Fireplace
- Family or Dining Combination
- Storage
- Laundry on main level
- Intercom
Kitchen
- Galley Kitchen
- Breakfast Bar
- Electric Oven
- Built-In Microwave
- Dishwasher
- Disposal
Flooring
- Carpet
- Vinyl
Bedrooms and Bathrooms
- 2 Bedrooms
- Walk-In Closet
- 2 Full Bathrooms
Outdoor Features
- Balcony
Schools
- Pike High School
Utilities
- Forced Air Heating and Cooling System
- Gas Water Heater
Listing and Financial Details
- Tax Lot 6023808
- Assessor Parcel Number 490317124069000600
Community Details
Overview
- Association fees include home owners, clubhouse, sewer, insurance, irrigation, lawncare, ground maintenance, maintenance structure, maintenance, pickleball court, management, snow removal, trash
- Association Phone (317) 570-4358
- Yardley Court Subdivision
- Property managed by Kirkpatrick Management Company
Amenities
- Clubhouse
Recreation
- Community Pool
Map
Home Values in the Area
Average Home Value in this Area
Tax History
| Year | Tax Paid | Tax Assessment Tax Assessment Total Assessment is a certain percentage of the fair market value that is determined by local assessors to be the total taxable value of land and additions on the property. | Land | Improvement |
|---|---|---|---|---|
| 2024 | $1,582 | $160,000 | $20,100 | $139,900 |
| 2023 | $1,582 | $160,000 | $20,100 | $139,900 |
| 2022 | $1,524 | $138,600 | $19,600 | $119,000 |
| 2021 | $1,393 | $134,400 | $19,400 | $115,000 |
| 2020 | $1,222 | $122,200 | $19,100 | $103,100 |
| 2019 | $942 | $105,400 | $18,800 | $86,600 |
| 2018 | $836 | $97,900 | $18,800 | $79,100 |
| 2017 | $680 | $88,500 | $18,500 | $70,000 |
| 2016 | $625 | $85,100 | $18,500 | $66,600 |
| 2014 | $591 | $85,700 | $18,700 | $67,000 |
| 2013 | $594 | $85,700 | $18,700 | $67,000 |
Property History
| Date | Event | Price | List to Sale | Price per Sq Ft |
|---|---|---|---|---|
| 11/09/2025 11/09/25 | For Sale | $168,500 | -- | $143 / Sq Ft |
About the Listing Agent

With much determination and grit Bob launched his career in real estate in 1983. At that time, interest rates on a 30-year fixed home mortgage were between 13 and 14 percent. His loyal client base was developed through his hard work at the F.C. Tucker Company, Century 21, Carpenter Better Homes & Gardens and Kincaid Realty Associates, Realtors and Developers. Thanks to his exceptionally loyal clientele, personal referrals and repeat business for the foundation of Bob’s career.
Bob
Robert's Other Listings
Source: MIBOR Broker Listing Cooperative®
MLS Number: 22072496
APN: 49-03-17-124-069.000-600
- 8720 Yardley Ct Unit 206
- 8720 Yardley Ct Unit 205
- 3141 Citadel Ct
- 9052 Ripon Ct
- 2910 Stillman Ave
- 2851 Jamieson Ln
- 2581 N Willow Way
- 9041 Colgate St
- 9224 Golden Woods Dr
- 9242 Holyoke Ct
- 9017 Cinnebar Dr
- 9053 Cornucopia Dr
- 9211 Cinnebar Dr
- 2720 Amherst St
- 9334 W Point Place
- 9235 Doubloon Rd
- 2755 Lakeshire Ln
- 9222 Golden Oaks W
- 9306 Golden Oaks W
- 2524 Chaseway Ct
- 8760 Lemode Ct
- 2810 Willow Lake Dr
- 8810 Colby Blvd
- 8740 Arborway Ct
- 3553 Founders Rd
- 9165 Cinnebar Dr
- 2520 Summer Dr
- 3210 Ramblewood Dr
- 2629 Plaza Dr
- 9555 International Cir
- 8320 Spyglass Dr
- 9523 Maple Way
- 3855 Oak Lake Cir N
- 9572 Maple Way Unit 7
- 9592 Maple Way
- 3427 Talavera Dr
- 8146 Birchfield Dr
- 9280 Chelsea Village Dr
- 8072 Birchfield Dr
- 1844 Pemberton Ln
