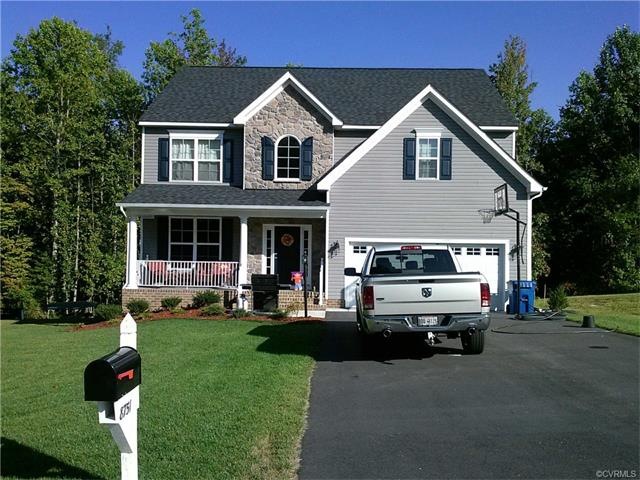
8751 Lake Jordan Way Petersburg, VA 23803
Estimated Value: $385,000 - $434,000
Highlights
- Water Views
- Contemporary Architecture
- High Ceiling
- Water Access
- Wood Flooring
- Granite Countertops
About This Home
As of June 2017This home is located at 8751 Lake Jordan Way, Petersburg, VA 23803 since 27 May 2017 and is currently estimated at $414,846, approximately $158 per square foot. This property was built in 2013. 8751 Lake Jordan Way is a home located in Dinwiddie County with nearby schools including Southside Elementary School, Dinwiddie Middle School, and Dinwiddie High School.
Last Agent to Sell the Property
Real Broker LLC License #0225089317 Listed on: 05/27/2017

Home Details
Home Type
- Single Family
Est. Annual Taxes
- $1,788
Year Built
- Built in 2013
Lot Details
- 0.53 Acre Lot
- Privacy Fence
- Back Yard Fenced
- Zoning described as R1
HOA Fees
- $66 Monthly HOA Fees
Parking
- 2 Car Attached Garage
- Oversized Parking
- Driveway
- Off-Street Parking
Home Design
- Contemporary Architecture
- Frame Construction
- Shingle Roof
- Vinyl Siding
- Stone
Interior Spaces
- 2,614 Sq Ft Home
- 2-Story Property
- High Ceiling
- Dining Area
- Water Views
- Crawl Space
Kitchen
- Eat-In Kitchen
- Electric Cooktop
- Stove
- Microwave
- Dishwasher
- Granite Countertops
Flooring
- Wood
- Carpet
- Tile
- Vinyl
Bedrooms and Bathrooms
- 4 Bedrooms
- Double Vanity
Outdoor Features
- Water Access
- Front Porch
Schools
- Southside Elementary School
- Dinwiddie Middle School
- Dinwiddie High School
Utilities
- Central Air
- Heat Pump System
- Water Heater
Community Details
- Lake Jordan Phase I Subdivision
Listing and Financial Details
- Tax Lot 145
- Assessor Parcel Number 33D-3-145
Ownership History
Purchase Details
Home Financials for this Owner
Home Financials are based on the most recent Mortgage that was taken out on this home.Similar Homes in Petersburg, VA
Home Values in the Area
Average Home Value in this Area
Purchase History
| Date | Buyer | Sale Price | Title Company |
|---|---|---|---|
| -- | $258,500 | -- |
Mortgage History
| Date | Status | Borrower | Loan Amount |
|---|---|---|---|
| Closed | Robinson Terry J | $274,250 | |
| Closed | Robinson Terry J | $272,100 |
Property History
| Date | Event | Price | Change | Sq Ft Price |
|---|---|---|---|---|
| 06/30/2017 06/30/17 | Sold | $278,000 | -0.7% | $106 / Sq Ft |
| 05/27/2017 05/27/17 | Pending | -- | -- | -- |
| 05/27/2017 05/27/17 | For Sale | $279,950 | +9.3% | $107 / Sq Ft |
| 02/21/2013 02/21/13 | Sold | $256,193 | +13.9% | $107 / Sq Ft |
| 09/09/2012 09/09/12 | Pending | -- | -- | -- |
| 09/08/2012 09/08/12 | For Sale | $224,950 | -- | $94 / Sq Ft |
Tax History Compared to Growth
Tax History
| Year | Tax Paid | Tax Assessment Tax Assessment Total Assessment is a certain percentage of the fair market value that is determined by local assessors to be the total taxable value of land and additions on the property. | Land | Improvement |
|---|---|---|---|---|
| 2024 | $0 | $259,000 | $50,000 | $209,000 |
| 2023 | $0 | $259,000 | $50,000 | $209,000 |
| 2022 | $2,046 | $259,000 | $50,000 | $209,000 |
| 2021 | $2,046 | $259,000 | $50,000 | $209,000 |
| 2020 | $2,046 | $259,000 | $50,000 | $209,000 |
| 2019 | $2,046 | $259,000 | $50,000 | $209,000 |
| 2018 | $1,788 | $226,300 | $40,000 | $186,300 |
| 2017 | $1,788 | $226,300 | $40,000 | $186,300 |
| 2016 | $1,788 | $226,300 | $0 | $0 |
| 2015 | -- | $0 | $0 | $0 |
| 2014 | -- | $0 | $0 | $0 |
| 2013 | -- | $0 | $0 | $0 |
Agents Affiliated with this Home
-
Jennifer Resnick Dudley

Seller's Agent in 2017
Jennifer Resnick Dudley
Real Broker LLC
(804) 536-8671
17 in this area
67 Total Sales
-
Vickie Zevgolis

Buyer's Agent in 2017
Vickie Zevgolis
Long & Foster
(804) 720-9666
16 in this area
103 Total Sales
-
P
Seller's Agent in 2013
Peter Papadopoulos
Coldwell Banker Prime
Map
Source: Central Virginia Regional MLS
MLS Number: 1720096
APN: 33D-3-145
- 22041 Lake Jordan Rd
- 22170 Lake Jordan Dr
- 8819 Lake Jordan Cir
- 22281 Jordan Height Dr
- 7126 Boydton Plank Rd
- 36C Duncan Rd
- 6903 Boydton Plank Rd
- 00 Frontage Ct
- 22290 Butterwood Rd
- 10211 Duncan Rd
- TBD Quaker Rd
- 10151 Boisseau Rd
- 6101 Lewis Rd
- 23607 Cox Rd
- 4604 Chesdin Woods Dr
- 4402 Canvasback Ct
- 4413 Chesdin Blvd
- 24402 Driver Rd
- 7721 Squirrel Level Rd
- 25010 Pinecroft Rd
- 8751 Lake Jordan Way
- 8771 Lake Jordan Way
- 22071 Lake Jordan Landing
- 8775 Lake Jordan Way
- 8750 Lake Jordan Way
- 150 Lake Jordan Way
- 147 Lake Jordan Way
- 3153 Lake Jordan Way
- 3 151 Lake Jordan Way
- 22081 Lake Jordan Landing
- 8770 Lake Jordan Way
- 22080 Lake Jordan Landing
- 8781 Lake Jordan Way
- 22060 Lake Jordan Rd
- 22091 Lake Jordan Dr
- 22091 Lake Jordan Landing
- 22090 Lake Jordan Landing
- 22090 Lake Jordan Dr
- 8801 Lake Jordan Way
- 8790 Lake Jordan Way
