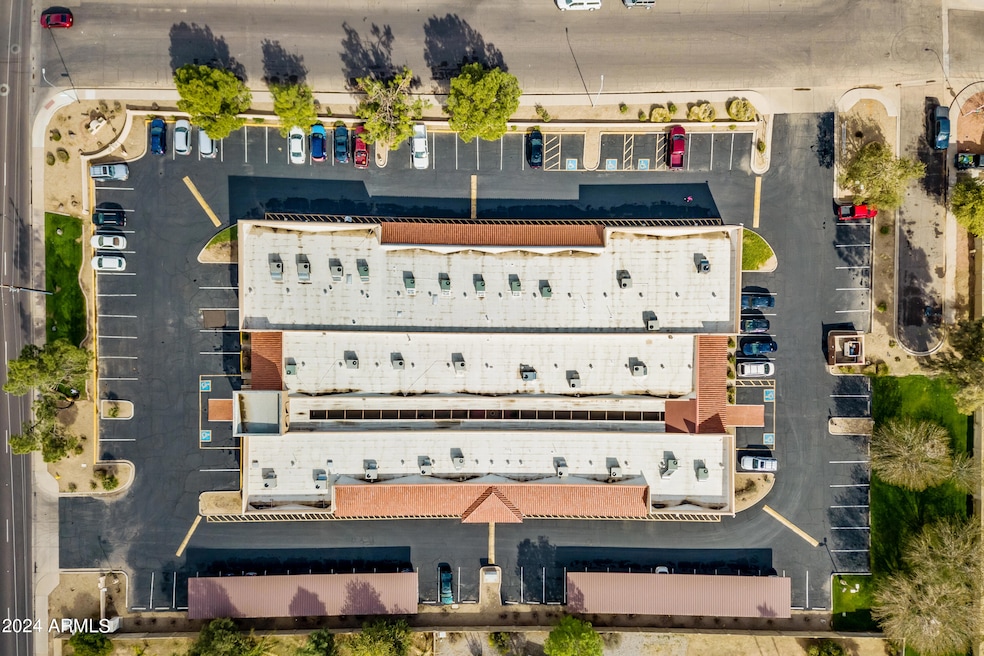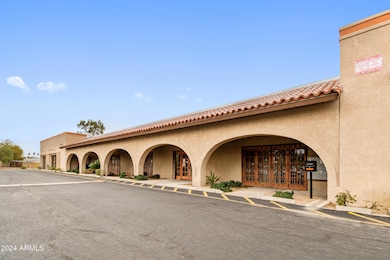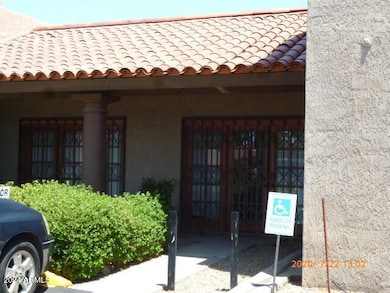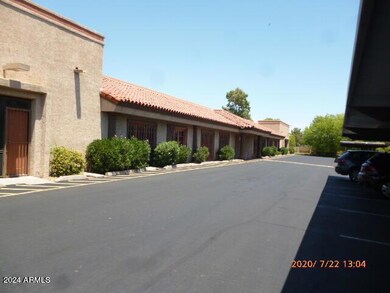8751 N 51st Ave Glen Dale, AZ 85302
--
Bed
--
Bath
22,623
Sq Ft
1.48
Acres
Highlights
- 1.48 Acre Lot
- Concrete Flooring
- 4-minute walk to New World Park
- Central Air
- Heat Pump System
About This Home
marketing material available upon request.
Property Details
Property Type
- Other
Year Built
- Built in 1987
Lot Details
- 1.48 Acre Lot
- Block Wall Fence
- Property is zoned C-O
Home Design
- Foam Roof
- Block Exterior
Interior Spaces
- 22,623 Sq Ft Home
- Concrete Flooring
Parking
- 70 Open Parking Spaces
- 90 Parking Spaces
- 20 Covered Spaces
- Private Parking
- Free Parking
- Paved Parking
Utilities
- Central Air
- Heat Pump System
Community Details
- 3 Buildings
- Building Dimensions are Irr
Listing and Financial Details
- Property Available on 2/1/24
- Tenant pays for electricity, contents insurance, liability insurance, janitorial service
- The owner pays for management fees, property taxes, exterior maint, common area maintenance, bldg liability ins, trash, sewer, water
- Assessor Parcel Number 148-09-008-B
Map
Source: Arizona Regional Multiple Listing Service (ARMLS)
MLS Number: 6654317
APN: 148-09-008B
Nearby Homes
- 8621 N 48th Ln
- 5038 W Echo Ln
- 5024 W New World Dr
- 8607 N 53rd Dr
- 4826 W New World Dr
- 9011 N 52nd Ave
- 8345 N 50th Dr
- 4743 W Alice Ave
- 9046 N 51st Ln
- 9054 N 51st Ln
- 8888 N 47th Ave Unit 107
- 5143 W Mission Ln
- 4831 W El Caminito Dr
- 5322 W Las Palmaritas Dr
- 8331 N 53rd Dr
- 5334 W Las Palmaritas Dr
- 8325 N 53rd Dr
- 9060 N 47th Ln
- 9053 N 53rd Ave
- 5346 W Las Palmaritas Dr
- 5201 W Olive Ave
- 4901 W Puget Ave
- 4857 W Townley Ave
- 5322 W Seldon Ln
- 5424 W Laurie Ln
- 8520 N 54th Dr
- 5333 W Eva St
- 8838 N 46th Dr
- 4614 W Diana Ave
- 5222 W Carol Ave
- 5220 W Northern Ave
- 5505 W Sunnyslope Ln
- 4846 W Northern Ave
- 4949 W Northern Ave
- 4730 W Northern Ave Unit 1063
- 4730 W Northern Ave Unit 1162
- 5418 W Sands Rd
- 7971 N 53rd Ave
- 5718 W Orchid Ln
- 5627 W Sunnyslope Ln




