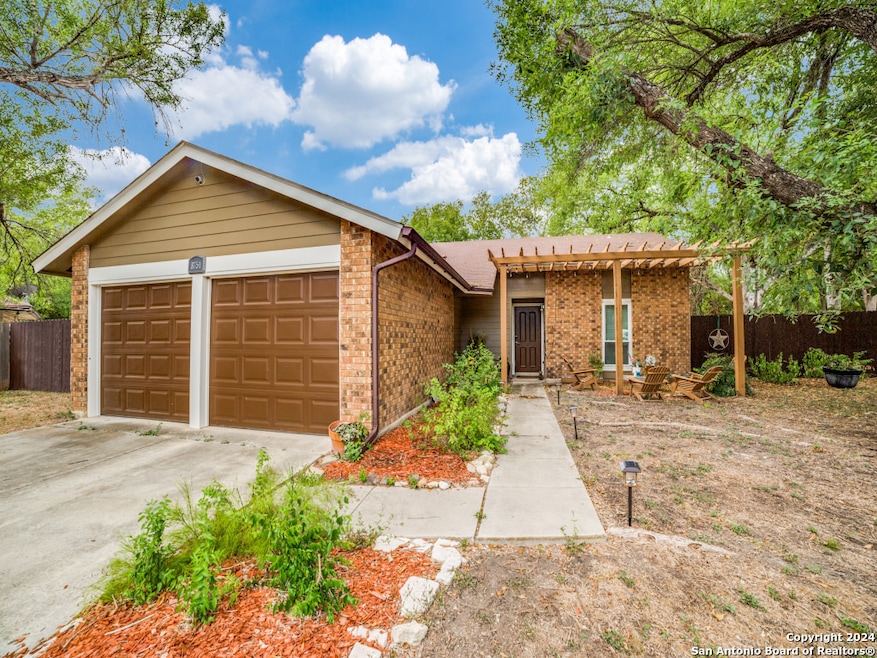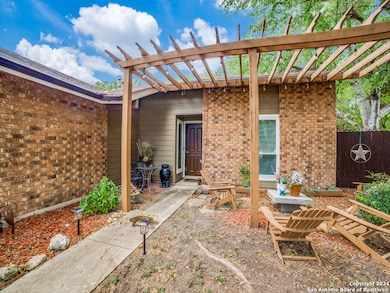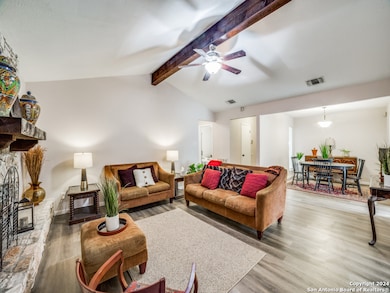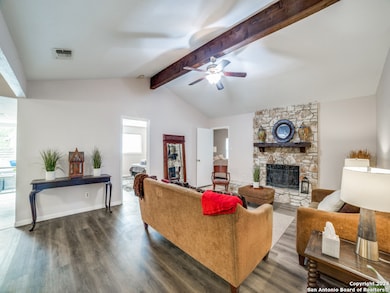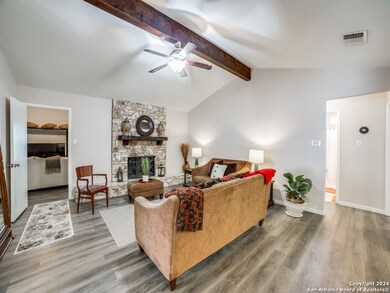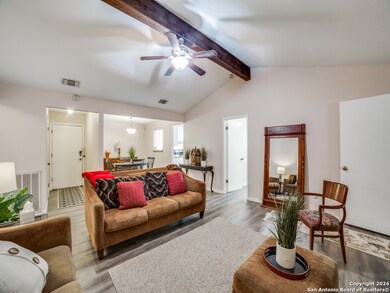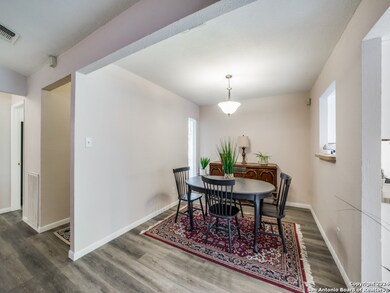
8751 Timberwick St San Antonio, TX 78250
Northwest NeighborhoodEstimated payment $2,129/month
Highlights
- Mature Trees
- Solid Surface Countertops
- Tennis Courts
- Clubhouse
- Community Pool
- 2 Car Attached Garage
About This Home
Stunning 4 bedroom 2 bathroom one story home with over sized backyard on greenbelt. When walking under the beautiful front porch pergola and through the front door, you are greeted by sleek laminate flooring, high ceilings and a gorgeous accent beam. In the center of the first living area you will find a fireplace decorated with a floor to ceiling brick wall. The dining area is open to the living room, which make this perfect for large family get-togethers. The kitchen is has a lovely window overlooking the backyard, providing plenty of natural light. The primary bedroom is separate from the secondary rooms, and has its own en-suite. Two other bedrooms on the opposite side of the home share a full hall bathroom. The second living area, which is located towards the back of the house, has direct access to the backyard. Here you will also find the fourth bedroom which could be used as an office. The large private backyard, backing up to a greenbelt with walking trails, is perfect for BBQ's with family, friends & neighbors. Conveniently located inside Loop 1604 and just within minutes of Loop 410 this home is close to schools, restaurants, shopping and all attractions San Antonio has to offer. Schedule your private tour today!
Listing Agent
Ana Rosa Frias
Keller Williams Heritage Listed on: 09/03/2024
Home Details
Home Type
- Single Family
Est. Annual Taxes
- $6,621
Year Built
- Built in 1984
Lot Details
- 0.26 Acre Lot
- Fenced
- Level Lot
- Mature Trees
HOA Fees
- $26 Monthly HOA Fees
Home Design
- Brick Exterior Construction
- Slab Foundation
- Composition Roof
Interior Spaces
- 1,920 Sq Ft Home
- Property has 1 Level
- Ceiling Fan
- Window Treatments
- Living Room with Fireplace
Kitchen
- Stove
- Dishwasher
- Solid Surface Countertops
- Disposal
Bedrooms and Bathrooms
- 4 Bedrooms
- Walk-In Closet
- 2 Full Bathrooms
Laundry
- Laundry in Garage
- Washer Hookup
Parking
- 2 Car Attached Garage
- Garage Door Opener
Schools
- Timberwild Elementary School
- Connally Middle School
- Warren High School
Utilities
- Central Heating and Cooling System
- Programmable Thermostat
Additional Features
- Doors are 32 inches wide or more
- Tile Patio or Porch
Listing and Financial Details
- Legal Lot and Block 69 / 3
- Assessor Parcel Number 187030030690
Community Details
Overview
- $250 HOA Transfer Fee
- Great Northwest Cia Inc Association
- Great Northwest Subdivision
- Mandatory home owners association
Amenities
- Clubhouse
Recreation
- Tennis Courts
- Community Pool
- Park
Map
Home Values in the Area
Average Home Value in this Area
Tax History
| Year | Tax Paid | Tax Assessment Tax Assessment Total Assessment is a certain percentage of the fair market value that is determined by local assessors to be the total taxable value of land and additions on the property. | Land | Improvement |
|---|---|---|---|---|
| 2023 | $6,601 | $299,610 | $64,300 | $235,310 |
| 2022 | $6,881 | $277,980 | $41,310 | $236,670 |
| 2021 | $5,524 | $215,480 | $40,120 | $175,360 |
| 2020 | $5,332 | $204,370 | $40,120 | $164,250 |
| 2019 | $5,050 | $188,520 | $33,150 | $155,370 |
| 2018 | $4,888 | $182,360 | $33,150 | $149,210 |
| 2017 | $4,697 | $174,900 | $33,150 | $141,750 |
| 2016 | $4,453 | $165,810 | $33,150 | $132,660 |
| 2015 | $3,583 | $146,780 | $24,730 | $122,050 |
| 2014 | $3,583 | $132,790 | $0 | $0 |
Property History
| Date | Event | Price | Change | Sq Ft Price |
|---|---|---|---|---|
| 05/20/2025 05/20/25 | Price Changed | $265,000 | -11.4% | $138 / Sq Ft |
| 04/03/2025 04/03/25 | Price Changed | $299,000 | -3.5% | $156 / Sq Ft |
| 04/02/2025 04/02/25 | For Sale | $310,000 | +10.7% | $161 / Sq Ft |
| 11/14/2024 11/14/24 | Price Changed | $280,000 | -3.4% | $146 / Sq Ft |
| 10/08/2024 10/08/24 | Price Changed | $290,000 | -3.3% | $151 / Sq Ft |
| 09/03/2024 09/03/24 | For Sale | $300,000 | -- | $156 / Sq Ft |
Purchase History
| Date | Type | Sale Price | Title Company |
|---|---|---|---|
| Warranty Deed | -- | -- |
Mortgage History
| Date | Status | Loan Amount | Loan Type |
|---|---|---|---|
| Closed | $81,000 | Seller Take Back |
Similar Homes in San Antonio, TX
Source: San Antonio Board of REALTORS®
MLS Number: 1805808
APN: 18703-003-0690
- 5611 Timber Rail
- 8706 Timber Lodge
- 8630 Timber Pine
- 8710 Timberwilde St
- 9003 Timber Fork
- 5518 Timber Haven
- 5610 Stream Valley
- 5118 Timber Terrace St
- 5607 Timbersteep
- 8702 Stream Cir
- 8854 Fenwood St
- 8526 Timberwilde St
- 5103 Timber Circle St
- 8418 Timberbriar St
- 5119 Timberbranch St
- 5130 Timberhurst
- 5119 Timberhurst
- 8423 Timber Mill
- 8430 Timber Crest St
- 6222 Ridge Glade St
- 5614 Timber Haven
- 8702 Timberwilde St
- 8903 Ramelle Cove
- 9011 Timber Laurel
- 8910 Ridge Hollow St
- 5119 Timber Terrace St
- 5604 Rose Dawn
- 5711 Dry Creek Pass
- 8916 Hambledon Dr
- 8803 Fenwood St
- 8427 Timber Crest St
- 8927 Hambledon Dr
- 9238 Ridge Branch St
- 5422 Timber Trace St
- 8463 Timber Belt
- 5236 Meadow Rise St
- 5241 Meadow Rise St
- 9027 Laguna Rio
- 9426 Arcadia Creek
- 8878 Meadow Range St
