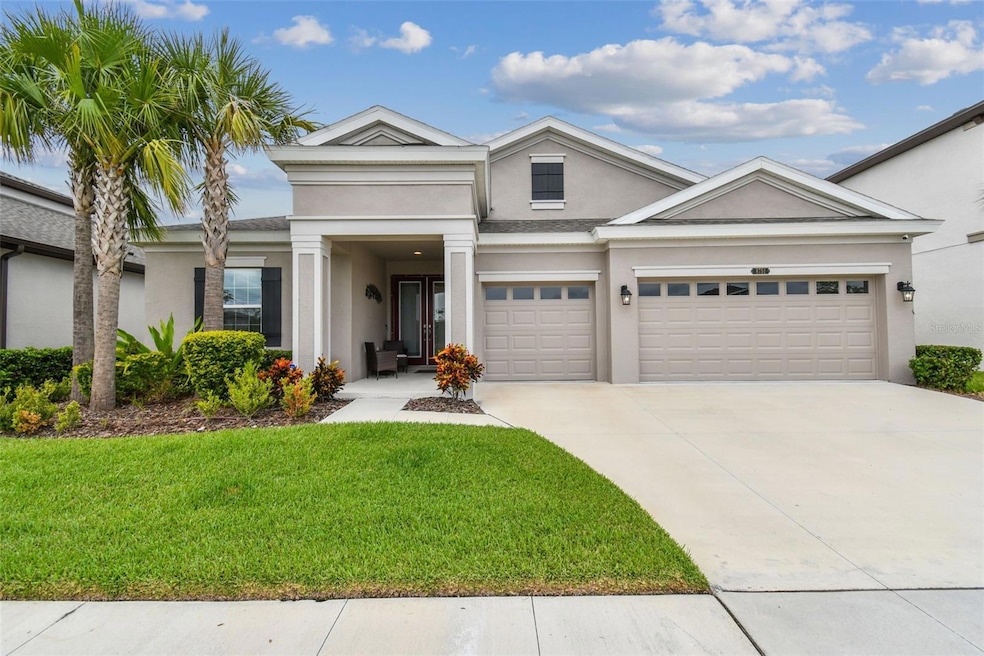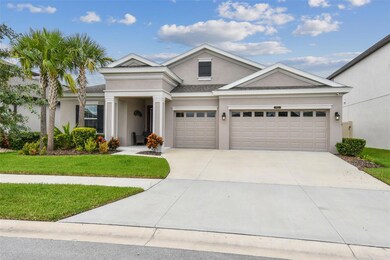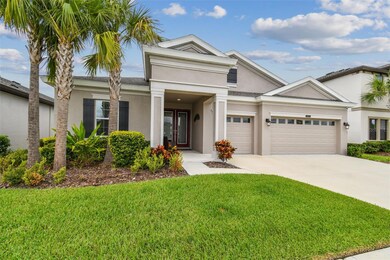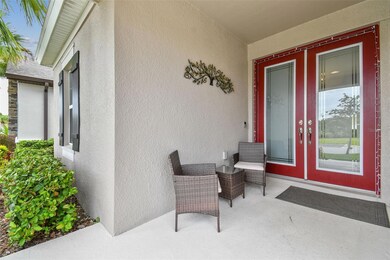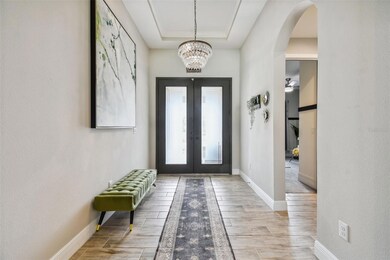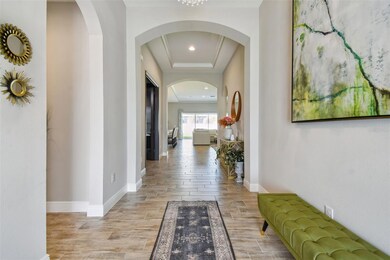
8751 White Sage Way Land O' Lakes, FL 34637
Connerton Village NeighborhoodEstimated Value: $590,063 - $748,000
Highlights
- Open Floorplan
- Park or Greenbelt View
- Stone Countertops
- Land O' Lakes High School Rated A
- High Ceiling
- 3 Car Attached Garage
About This Home
As of February 2024Better than new WESTBAY BAYSHORE I, this Gorgeous MOVE IN READY home features 3 car garage, 3 bedrooms, BONUS/office, 2572 sq ft of perfectly appointed living space with UPGRADES GALORE, this home shows LIKE A MODEL. As you enter the decorative DOUBLE GLASS DOORS to the home you will see the stunning WOOD LOOK TILE flooring throughout the entire home, tall 11 ft. ceilings and wide spacious double foyer leading to the heart of the home. To the left of the foyer through the arched hallway is a beautiful full bath featuring UPGRADED FAUCET, SHOWER HARDWARE, and TILED shower walls. The front bedroom features DECORATIVE accent walls. The foyer leads to the DOUBLE GLASS DOORS to the bonus room or home office. Home office has a CUSTOM WALL UNIT with cabinets, shelving and decorative walls. Further down the foyer to the right is the upgraded EXTENDED LAUNDRY ROOM. Continuing down the hall is a full bath featuring a walk in shower, with staggered tile and decorative listello. The bedroom features an upgraded ceiling fan and custom decorative wall accents. Back to the main living area is the open concept living space with SHIPLAP ACCENT WALL to feature your entertainment center, with wood features and an upgraded dramatic MIRRORED DECORATIVE accents. The spacious dining area and grand room are open to the STUNNING HIGHLY UPGRADED KITCHEN featuring EXTENDED ISLAND with QUARTZ COUNTERTOPS and dramatic PENDANT LIGHT FIXTURES and extended eat in kitchen area with built in QUARTZ TABLE and CHANDELIER. The Kitchen features UPGRADED APPLIANCES, FRIDGE, MICROWAVE WALL OVEN COMBO, 36" GAS COOKTOP with dramatic upgraded WOOD RANGE HOOD, 42" cabinets, SUBWAY TILE BACKSPLASH and upgraded RECTANGULAR SINK and corner PANTRY. The kitchen area has been extended the length of the kitchen wall with additional CABINETS, Quartz countertops AND 42" UPPERS. To the left of the GRAND ROOM is the arched entryway to the owner's retreat featuring, CEILING FAN, double closets, side DOOR with built in BLINDS that opens to the LANAI. Owner's bathroom features DOUBLE SINKS, QUARTZ COUNTERTOPS, UPGRADED SOAKER TUB, linen closet and private water closet. Back to the grand room and out the dramatic 16ft POCKET SLIDERS to the lanai you are greeted with a large fenced in yard awaiting your personalization. Connerton features reclaimed water for irrigation. Connerton Community boasts a resort-style pool & splash park, basketball, tennis & volleyball. Frequent the fitness center or walk outdoors along the nature trails. With a full event calendar, you’ll love gathering with new friends & neighbors.
Last Agent to Sell the Property
CHARLES RUTENBERG REALTY INC Brokerage Phone: 866-580-6402 License #3272394 Listed on: 09/29/2023

Home Details
Home Type
- Single Family
Est. Annual Taxes
- $6,384
Year Built
- Built in 2021
Lot Details
- 7,200 Sq Ft Lot
- Southeast Facing Home
- Irrigation
- Property is zoned MPUD
HOA Fees
- $87 Monthly HOA Fees
Parking
- 3 Car Attached Garage
Home Design
- Slab Foundation
- Shingle Roof
- Block Exterior
- Stucco
Interior Spaces
- 2,572 Sq Ft Home
- Open Floorplan
- High Ceiling
- Sliding Doors
- Park or Greenbelt Views
- In Wall Pest System
Kitchen
- Built-In Oven
- Cooktop
- Microwave
- Dishwasher
- Stone Countertops
- Disposal
Flooring
- Carpet
- Tile
Bedrooms and Bathrooms
- 3 Bedrooms
- Walk-In Closet
- 3 Full Bathrooms
Schools
- Connerton Elementary School
- Pine View Middle School
- Land O' Lakes High School
Utilities
- Central Heating and Cooling System
- Natural Gas Connected
Community Details
- Tasha Mcalister Association, Phone Number (813) 996-5800
- Visit Association Website
- Built by Homes By WestBay, LLC
- Connerton Village Prcl 218 Ph 1A & Subdivision, Bayshore I Floorplan
Listing and Financial Details
- Visit Down Payment Resource Website
- Legal Lot and Block 5 / 54
- Assessor Parcel Number 25-25-18-0170-05400-0050
- $2,558 per year additional tax assessments
Ownership History
Purchase Details
Home Financials for this Owner
Home Financials are based on the most recent Mortgage that was taken out on this home.Purchase Details
Home Financials for this Owner
Home Financials are based on the most recent Mortgage that was taken out on this home.Purchase Details
Similar Homes in Land O' Lakes, FL
Home Values in the Area
Average Home Value in this Area
Purchase History
| Date | Buyer | Sale Price | Title Company |
|---|---|---|---|
| Launer Fran | $640,000 | Southern Title | |
| Shrivastava Ankita | $556,700 | Sunset Park Title Co Llc | |
| Homes By West Bay Llc | $800,000 | None Listed On Document |
Mortgage History
| Date | Status | Borrower | Loan Amount |
|---|---|---|---|
| Previous Owner | Shrivastava Ankita | $500,000 |
Property History
| Date | Event | Price | Change | Sq Ft Price |
|---|---|---|---|---|
| 02/15/2024 02/15/24 | Sold | $640,000 | -1.5% | $249 / Sq Ft |
| 01/11/2024 01/11/24 | Pending | -- | -- | -- |
| 10/27/2023 10/27/23 | Price Changed | $650,000 | -1.4% | $253 / Sq Ft |
| 09/29/2023 09/29/23 | For Sale | $659,000 | +18.4% | $256 / Sq Ft |
| 11/30/2021 11/30/21 | Sold | $556,611 | 0.0% | $216 / Sq Ft |
| 06/13/2021 06/13/21 | Pending | -- | -- | -- |
| 06/05/2021 06/05/21 | For Sale | $556,612 | -- | $216 / Sq Ft |
Tax History Compared to Growth
Tax History
| Year | Tax Paid | Tax Assessment Tax Assessment Total Assessment is a certain percentage of the fair market value that is determined by local assessors to be the total taxable value of land and additions on the property. | Land | Improvement |
|---|---|---|---|---|
| 2024 | $11,080 | $489,286 | $80,640 | $408,646 |
| 2023 | $10,397 | $462,434 | $80,640 | $381,794 |
| 2022 | $9,129 | $406,896 | $67,176 | $339,720 |
| 2021 | $3,454 | $60,264 | $0 | $0 |
| 2020 | $3,064 | $35,640 | $0 | $0 |
| 2019 | $2,668 | $14,256 | $0 | $0 |
Agents Affiliated with this Home
-
Susan Najar

Seller's Agent in 2024
Susan Najar
CHARLES RUTENBERG REALTY INC
(813) 545-8319
110 in this area
164 Total Sales
-
Jamie Eaton

Buyer's Agent in 2024
Jamie Eaton
CHARLES RUTENBERG REALTY INC
(813) 777-8140
5 in this area
8 Total Sales
-
James Mourant
J
Seller's Agent in 2021
James Mourant
HOMES BY WESTBAY REALTY
(813) 438-3838
81 in this area
193 Total Sales
Map
Source: Stellar MLS
MLS Number: T3474096
APN: 25-25-18-0170-05400-0050
- 8717 Emeraldwood Way
- 8766 Shadyside Ln
- 21642 Emory Oak Place
- 9317 Bella Vita Cir
- 9323 Bella Vita Cir
- 9244 Bella Vita Cir
- 21874 Crest Meadow Dr
- 21832 Crest Meadow Dr
- 9157 Bella Vita Cir
- 22294 Storybook Cabin Way
- 22229 Storybook Cabin Way
- 8887 Little Bluestem Dr
- 22547 Storybook Cabin Way
- 8849 Little Bluestem Dr
- 8578 Gibbons Grove Loop
- 8413 Swiss Chard Cir
- 21627 Pearl Crescent Ct
- 8319 Swiss Chard Cir
- 9173 Shadyside Ln
- 22024 Nebula Way
- 8763 White Sage Way
- 8751 White Sage Way
- 8739 White Sage Way
- 8715 White Sage Way
- 8727 White Sage Way
- 8728 Blue Myrtle Way
- 8740 Blue Myrtle Way
- 8752 Blue Myrtle Way
- 8775 White Sage Way
- 8716 Blue Myrtle Way
- 8744 Emeraldwood Way
- 8701 White Sage Way
- 8728 Emeraldwood Way
- 8704 Blue Myrtle Way
- 8764 Blue Myrtle Way
- 8787 White Sage Way
- 8692 Blue Myrtle Way
- 8772 Emeraldwood Way
- 21724 Emory Oak Place
- 8776 Blue Myrtle Way
