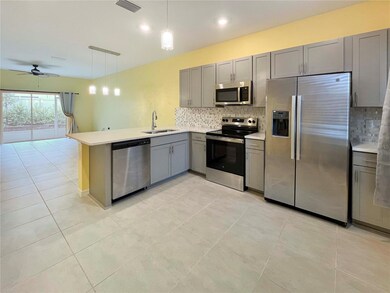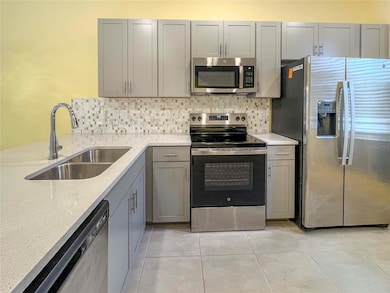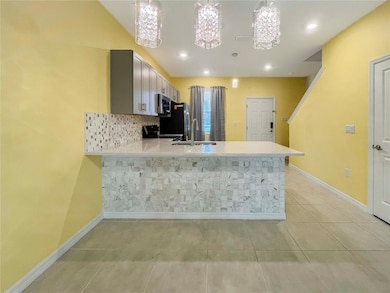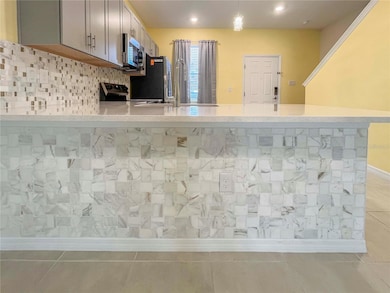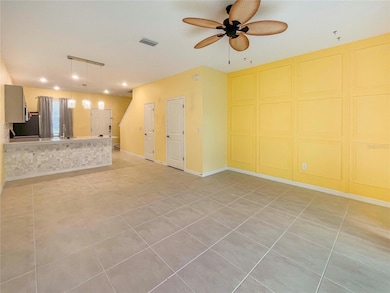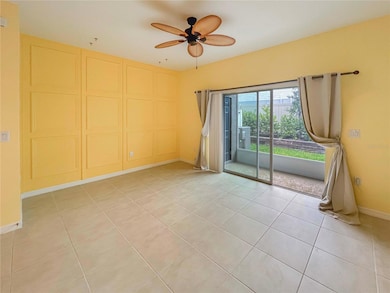8752 Daybreak St Sarasota, FL 34241
Heritage Oaks Golf & Country Club NeighborhoodHighlights
- Open Floorplan
- Community Pool
- Central Heating and Cooling System
- Lakeview Elementary School Rated A
- Attached Garage
- Combination Dining and Living Room
About This Home
This is a brand new modern 2 bedroom 2.5 bath townhome at The Townhomes at Skye Ranch. As you enter the home you’ll find the kitchen conveniently situated at the front of the home. With a spacious pantry and easy access to a half bath, the kitchen is both practical and inviting. The open floor plan flows seamlessly into the dining area and great room, creating a welcoming space for relaxing or entertaining. Just beyond the great room, step onto your private outdoor patio and semi-private backyard. Upstairs, there are 2 bedroom suites. The master bedroom features ample closet space and an en-suite bathroom for your comfort and privacy. The second floor also includes a secondary bedroom, a full bathroom, and a conveniently located laundry closet. Residents of The Townhomes at Skye Ranch will enjoy amenities that include two sparkling pool and cabana areas, one pool area is open now, and one is planned. Additional recreational opportunities are available on the Skye Ranch Trail system, a network of walking and biking paths meandering through the community and scenic preserve areas. Nearby Turner Park, an expansive park within the Skye Ranch master-planned community, features tennis, basketball, sand volleyball courts, baseball/softball fields, soccer fields, as well as a bark park and a tot lot/adventure park. The concession building and a community pier overlooking the lake are now completed. Skye Ranch is located at the intersection of Clark Road and Lorraine Road near top-rated Sarasota schools, Gulf Coast beaches, top medical facilities, employment, shopping, entertainment, cultural activities and I-75. Please allow up to 3 weeks after lease signing for community approval before move-in. We score every application. If an application doesn’t score high enough, the resident may be required to place the equivalent of two months’ rent in a security deposit. Please be aware that leasing this property includes a non-optional Home Assistant Services Package that will cost an additional $30 per month. These services and their cost are separate from Tenant’s monthly rent payment and all other payments described in the Lease or any separate Lease addendums. The Home Assistant Services offered are described in the Resident Welcome Packet which can be viewed here: /
Listing Agent
Todd Roughton
Brokerage Phone: 941-377-8400 License #3611545
Townhouse Details
Home Type
- Townhome
Year Built
- Built in 2024
Parking
- Attached Garage
Home Design
- Bi-Level Home
Interior Spaces
- 1,238 Sq Ft Home
- Open Floorplan
- Window Treatments
- Combination Dining and Living Room
Kitchen
- Range
- Microwave
- Dishwasher
- Disposal
Bedrooms and Bathrooms
- 2 Bedrooms
Laundry
- Laundry in unit
- Washer
Additional Features
- 1,162 Sq Ft Lot
- Central Heating and Cooling System
Listing and Financial Details
- Residential Lease
- Security Deposit $1,995
- Property Available on 5/9/25
- The owner pays for cable TV, grounds care, pest control, trash collection
- 12-Month Minimum Lease Term
- $95 Application Fee
- 1 to 2-Year Minimum Lease Term
- Assessor Parcel Number 0293042458
Community Details
Overview
- Property has a Home Owners Association
- Castle Group / Brittany Pendleton Association, Phone Number (754) 732-4211
- Skye Ranch Neighborhood Four North Community
- Skye Ranch Nbrhd 2 Twnhms Nort Subdivision
Recreation
- Community Pool
Pet Policy
- 3 Pets Allowed
- $300 Pet Fee
- Breed Restrictions
Map
Source: Stellar MLS
MLS Number: A4652202
APN: 0293-04-2458
- 5360 Hyland Hills Ave Unit 2622
- 5240 Hyland Hills Ave Unit 1426
- 5240 Hyland Hills Ave Unit 1411
- 5240 Hyland Hills Ave Unit 1421
- 5220 Hyland Hills Ave Unit 1211
- 5250 Hyland Hills Ave Unit 1514
- 5250 Hyland Hills Ave Unit 1525
- 5211 Mahogany Run Ave Unit 126
- 5211 Mahogany Run Ave Unit 113
- 5211 Mahogany Run Ave Unit 124
- 5330 Hyland Hills Ave Unit 2314
- 5320 Hyland Hills Ave Unit 2214
- 5320 Hyland Hills Ave Unit 2222
- 5251 Mahogany Run Ave Unit 521
- 5251 Mahogany Run Ave Unit 524
- 5261 Mahogany Run Ave Unit 624
- 5310 Hyland Hills Ave Unit 2114
- 5281 Mahogany Run Ave Unit 822
- 5217 Chase Oaks Dr
- 5223 Chase Oaks Dr

