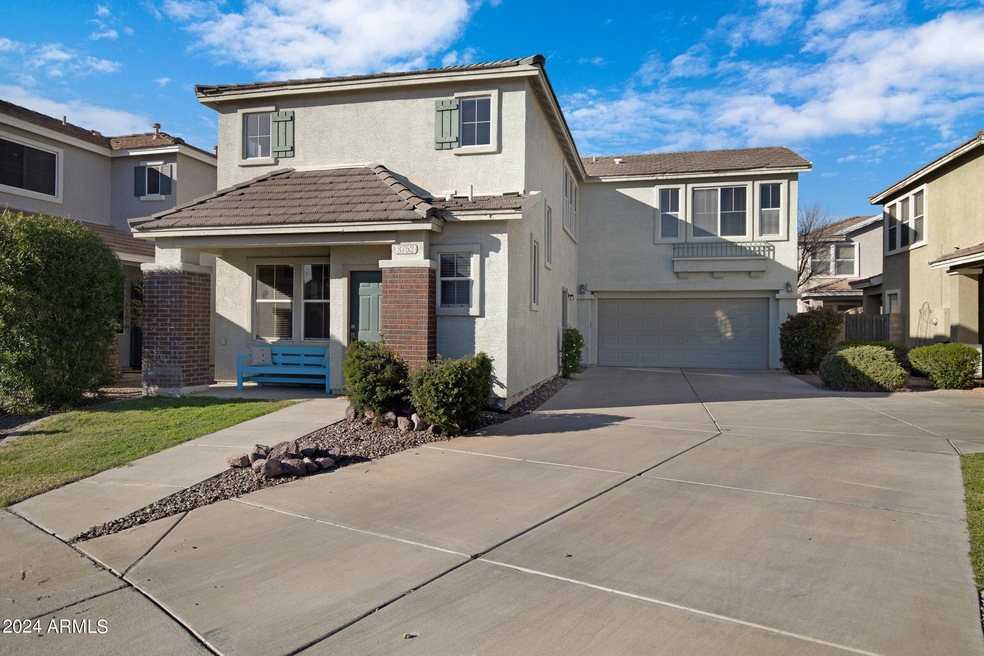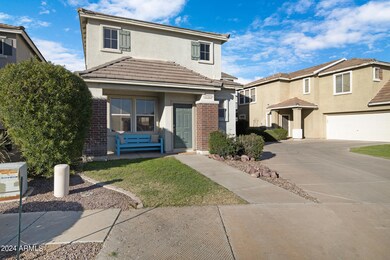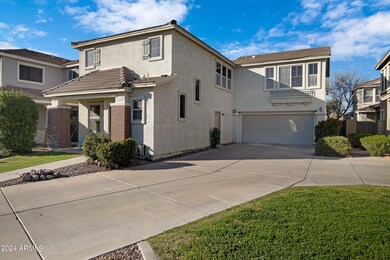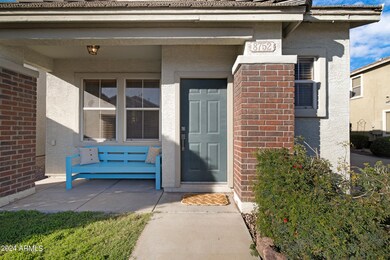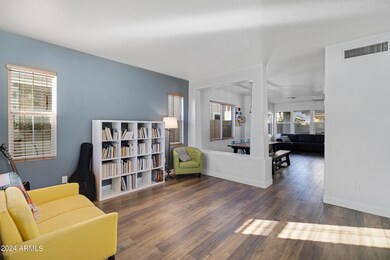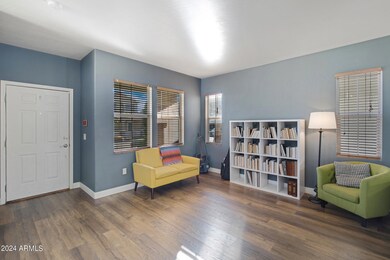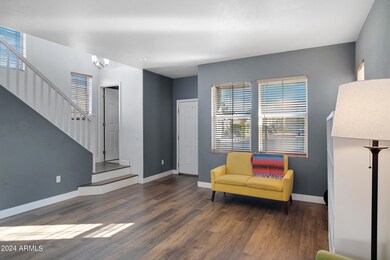
Highlights
- Gated Community
- Santa Barbara Architecture
- 2 Car Direct Access Garage
- Boulder Creek Elementary School Rated A-
- Covered Patio or Porch
- Eat-In Kitchen
About This Home
As of April 2024Welcome to Barrington Estates, a lush gated community, conveniently located just off the 202 and Baseline road. Find yourself at home in this 3 bedroom, 2.5 bath home. The main level of the home flows seamlessly from the entry to living room, kitchen, dining and family rooms. The kitchen features white cabinets, an island with extra storage space, and a pantry. The home features luxury vinyl plank floor and carpet, redone just a few years ago. Upstairs, homeowners can make themselves at home in the spacious loft and three bedrooms. The large master bedroom features a walk in closet, an extended vanity and a tub/shower combo. The backyard has updated pavers and turf with your very own mandarin tree! Come take a look!
Last Agent to Sell the Property
W and Partners, LLC License #SA701511000 Listed on: 02/15/2024

Co-Listed By
Samantha Boyles
Limitless Real Estate License #SA694140000
Home Details
Home Type
- Single Family
Est. Annual Taxes
- $1,305
Year Built
- Built in 2000
Lot Details
- 4,272 Sq Ft Lot
- Block Wall Fence
- Artificial Turf
- Sprinklers on Timer
- Grass Covered Lot
HOA Fees
- $63 Monthly HOA Fees
Parking
- 2 Car Direct Access Garage
- Garage Door Opener
- Shared Driveway
Home Design
- Santa Barbara Architecture
- Brick Exterior Construction
- Wood Frame Construction
- Tile Roof
- Stucco
Interior Spaces
- 1,990 Sq Ft Home
- 2-Story Property
- Ceiling Fan
- Double Pane Windows
- ENERGY STAR Qualified Windows
- Solar Screens
Kitchen
- Eat-In Kitchen
- Breakfast Bar
- Built-In Microwave
- Kitchen Island
- Laminate Countertops
Flooring
- Floors Updated in 2021
- Carpet
- Tile
- Vinyl
Bedrooms and Bathrooms
- 3 Bedrooms
- Primary Bathroom is a Full Bathroom
- 2.5 Bathrooms
- Dual Vanity Sinks in Primary Bathroom
Outdoor Features
- Covered Patio or Porch
Schools
- Desert Ridge Jr. High Middle School
- Desert Ridge High School
Utilities
- Central Air
- Heating System Uses Natural Gas
- High Speed Internet
- Cable TV Available
Listing and Financial Details
- Tax Lot 199
- Assessor Parcel Number 312-03-733
Community Details
Overview
- Association fees include ground maintenance, street maintenance
- Oasis Comm Mgmt Association, Phone Number (623) 741-7373
- Built by Key Construction
- Barrington Estates Amd Subdivision
Recreation
- Community Playground
- Bike Trail
Security
- Gated Community
Ownership History
Purchase Details
Home Financials for this Owner
Home Financials are based on the most recent Mortgage that was taken out on this home.Purchase Details
Home Financials for this Owner
Home Financials are based on the most recent Mortgage that was taken out on this home.Purchase Details
Home Financials for this Owner
Home Financials are based on the most recent Mortgage that was taken out on this home.Purchase Details
Purchase Details
Purchase Details
Home Financials for this Owner
Home Financials are based on the most recent Mortgage that was taken out on this home.Purchase Details
Home Financials for this Owner
Home Financials are based on the most recent Mortgage that was taken out on this home.Similar Homes in Mesa, AZ
Home Values in the Area
Average Home Value in this Area
Purchase History
| Date | Type | Sale Price | Title Company |
|---|---|---|---|
| Warranty Deed | $440,000 | Queen Creek Title Agency Llc | |
| Warranty Deed | $230,000 | Security Title Agency Inc | |
| Special Warranty Deed | $136,000 | The Talon Group Tempe Supers | |
| Trustee Deed | $119,031 | Great American Title Agency | |
| Interfamily Deed Transfer | -- | None Available | |
| Warranty Deed | -- | None Available | |
| Warranty Deed | $152,000 | First American Title Ins Co | |
| Joint Tenancy Deed | $141,154 | Chicago Title Insurance Co |
Mortgage History
| Date | Status | Loan Amount | Loan Type |
|---|---|---|---|
| Open | $384,750 | New Conventional | |
| Previous Owner | $220,524 | FHA | |
| Previous Owner | $225,834 | FHA | |
| Previous Owner | $133,536 | FHA | |
| Previous Owner | $105,000 | Credit Line Revolving | |
| Previous Owner | $80,000 | Credit Line Revolving | |
| Previous Owner | $121,600 | New Conventional | |
| Previous Owner | $137,770 | FHA | |
| Previous Owner | $140,216 | FHA |
Property History
| Date | Event | Price | Change | Sq Ft Price |
|---|---|---|---|---|
| 04/08/2024 04/08/24 | Sold | $440,000 | 0.0% | $221 / Sq Ft |
| 02/19/2024 02/19/24 | Pending | -- | -- | -- |
| 02/15/2024 02/15/24 | For Sale | $440,000 | 0.0% | $221 / Sq Ft |
| 02/09/2024 02/09/24 | Off Market | $440,000 | -- | -- |
| 08/30/2017 08/30/17 | Sold | $230,000 | 0.0% | $116 / Sq Ft |
| 07/22/2017 07/22/17 | Pending | -- | -- | -- |
| 07/07/2017 07/07/17 | For Sale | $230,000 | -- | $116 / Sq Ft |
Tax History Compared to Growth
Tax History
| Year | Tax Paid | Tax Assessment Tax Assessment Total Assessment is a certain percentage of the fair market value that is determined by local assessors to be the total taxable value of land and additions on the property. | Land | Improvement |
|---|---|---|---|---|
| 2025 | $1,293 | $18,155 | -- | -- |
| 2024 | $1,305 | $17,291 | -- | -- |
| 2023 | $1,305 | $31,970 | $6,390 | $25,580 |
| 2022 | $1,273 | $23,560 | $4,710 | $18,850 |
| 2021 | $1,379 | $21,960 | $4,390 | $17,570 |
| 2020 | $1,355 | $20,420 | $4,080 | $16,340 |
| 2019 | $1,256 | $18,720 | $3,740 | $14,980 |
| 2018 | $1,195 | $17,280 | $3,450 | $13,830 |
| 2017 | $1,158 | $16,060 | $3,210 | $12,850 |
| 2016 | $1,201 | $15,500 | $3,100 | $12,400 |
| 2015 | $1,101 | $14,700 | $2,940 | $11,760 |
Agents Affiliated with this Home
-
Danielle Gish
D
Seller's Agent in 2024
Danielle Gish
W and Partners, LLC
(602) 899-6675
94 Total Sales
-
S
Seller Co-Listing Agent in 2024
Samantha Boyles
Limitless Real Estate
-
Michael Smith

Buyer's Agent in 2024
Michael Smith
Barrett Real Estate
(480) 694-2564
182 Total Sales
-
Beth Rider

Seller's Agent in 2017
Beth Rider
Keller Williams Arizona Realty
(480) 666-0501
1,597 Total Sales
-
M
Buyer's Agent in 2017
Monica Sue Scott
Realty One Group
Map
Source: Arizona Regional Multiple Listing Service (ARMLS)
MLS Number: 6661781
APN: 312-03-733
- 2341 S Gordon
- 8619 E Laguna Azul Ave
- 8865 E Baseline Rd Unit 336
- 2206 S Ellsworth Rd Unit 53B
- 8865 E Baseline Rd Unit 558
- 8865 E Baseline Rd Unit 922
- 8865 E Baseline Rd Unit 945
- 8865 E Baseline Rd Unit 1528
- 8865 E Baseline Rd Unit 1207
- 8865 E Baseline Rd Unit 712
- 8865 E Baseline Rd Unit 708
- 8865 E Baseline Rd Unit 614
- 2206 S Ellsworth Rd Unit 1736
- 2206 S Ellsworth Rd Unit 72B
- 8865 E Baseline Rd Unit 1424
- 8865 E Baseline Rd Unit 1754
- 2206 S Ellsworth Rd Unit 108B
- 2206 S Ellsworth Rd Unit 160B
- 8865 E Baseline Rd Unit 1601
- 8865 E Baseline Rd Unit 405
