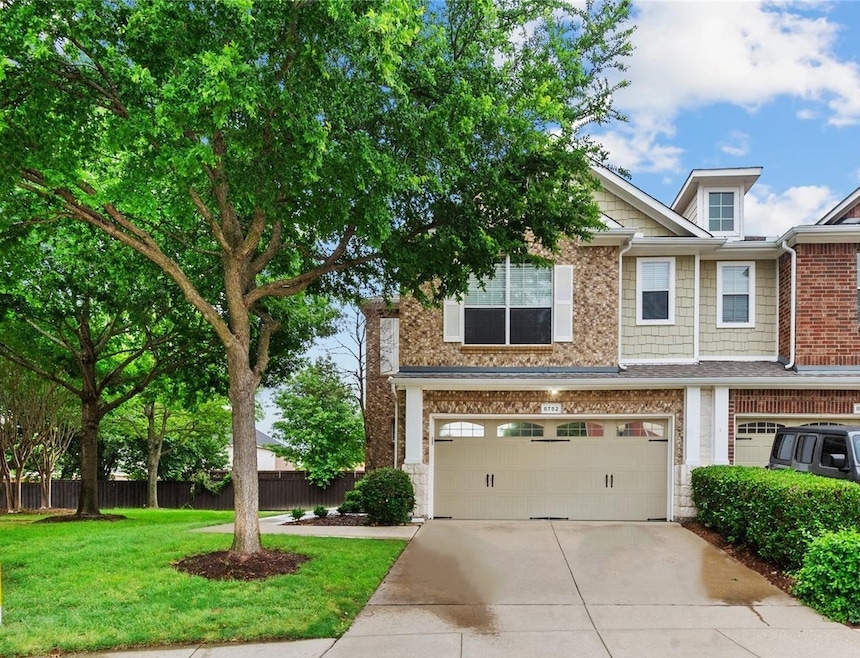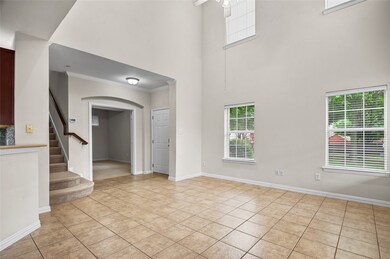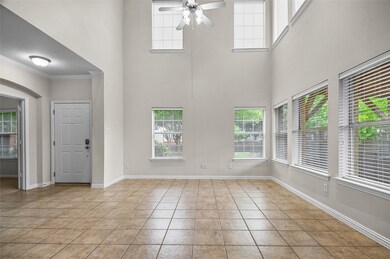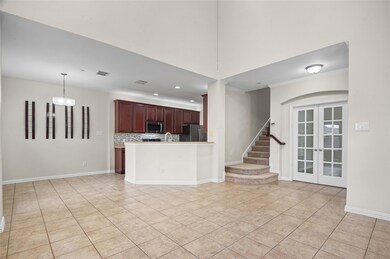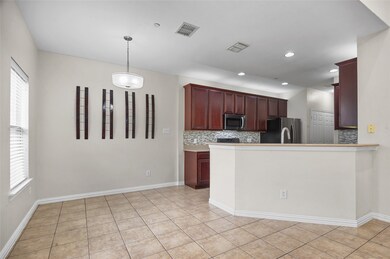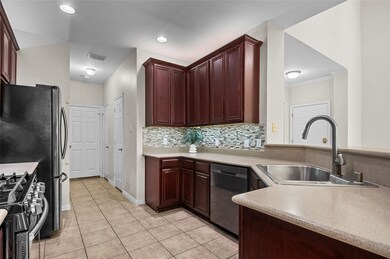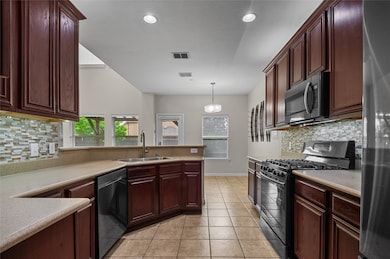
8752 Manhattan Ave Plano, TX 75024
White Rock Creek NeighborhoodHighlights
- Vaulted Ceiling
- Traditional Architecture
- Corner Lot
- Borchardt Elementary School Rated A
- Loft
- Community Pool
About This Home
As of June 2025Welcome to this charming 2-story townhome situated on a desirable corner lot in Plano, just minutes from the Sam Rayburn Tollway, shopping, and dining. The main level features a bedroom, a spacious living room with soaring ceilings, and an eat-in kitchen with an open-concept dining area that flows seamlessly into the living space—perfect for both everyday living and entertaining. Upstairs, a versatile loft provides the ideal space for a second home office or cozy sitting area. Two additional bedrooms and two full bathrooms complete the upper level, including the primary ensuite with a double vanity, tub-shower combo, and a convenient linen closet. Enjoy outdoor living in the fenced backyard with a covered patio—an ideal spot to relax or unwind. This townhome combines comfort and convenience in a sought-after location. Discounted rate options and no lender fee future refinancing may be available for qualified buyers of this home.
Last Agent to Sell the Property
Orchard Brokerage, LLC Brokerage Phone: 844-819-1373 License #0692496 Listed on: 05/02/2025
Townhouse Details
Home Type
- Townhome
Est. Annual Taxes
- $6,543
Year Built
- Built in 2006
Lot Details
- 3,049 Sq Ft Lot
- Wood Fence
- Landscaped
- Back Yard
HOA Fees
- $300 Monthly HOA Fees
Parking
- 2 Car Attached Garage
- Driveway
Home Design
- Traditional Architecture
- Brick Exterior Construction
- Slab Foundation
- Composition Roof
Interior Spaces
- 1,806 Sq Ft Home
- 2-Story Property
- Vaulted Ceiling
- Ceiling Fan
- Chandelier
- Window Treatments
- Loft
- Washer Hookup
Kitchen
- Eat-In Kitchen
- Gas Range
- <<microwave>>
- Dishwasher
Flooring
- Carpet
- Ceramic Tile
Bedrooms and Bathrooms
- 3 Bedrooms
- Walk-In Closet
- Double Vanity
Home Security
Schools
- Borchardt Elementary School
- Lebanon Trail High School
Additional Features
- Covered patio or porch
- Central Heating and Cooling System
Listing and Financial Details
- Legal Lot and Block 1 / B
- Assessor Parcel Number R913700B00101
Community Details
Overview
- Association fees include management
- Greenhouse Management Association
- Hidden Creek Estates Ph 3 & 4 Subdivision
Recreation
- Community Pool
Security
- Carbon Monoxide Detectors
- Fire and Smoke Detector
Ownership History
Purchase Details
Home Financials for this Owner
Home Financials are based on the most recent Mortgage that was taken out on this home.Purchase Details
Home Financials for this Owner
Home Financials are based on the most recent Mortgage that was taken out on this home.Purchase Details
Home Financials for this Owner
Home Financials are based on the most recent Mortgage that was taken out on this home.Purchase Details
Home Financials for this Owner
Home Financials are based on the most recent Mortgage that was taken out on this home.Similar Homes in Plano, TX
Home Values in the Area
Average Home Value in this Area
Purchase History
| Date | Type | Sale Price | Title Company |
|---|---|---|---|
| Deed | -- | None Listed On Document | |
| Vendors Lien | -- | Stewart | |
| Deed | -- | -- | |
| Vendors Lien | -- | Ctic |
Mortgage History
| Date | Status | Loan Amount | Loan Type |
|---|---|---|---|
| Open | $403,750 | New Conventional | |
| Previous Owner | $158,164 | Construction | |
| Previous Owner | $187,000 | New Conventional | |
| Previous Owner | $5,200,001 | New Conventional | |
| Previous Owner | -- | No Value Available | |
| Previous Owner | $141,919 | Purchase Money Mortgage |
Property History
| Date | Event | Price | Change | Sq Ft Price |
|---|---|---|---|---|
| 06/05/2025 06/05/25 | Sold | -- | -- | -- |
| 05/12/2025 05/12/25 | Pending | -- | -- | -- |
| 05/02/2025 05/02/25 | For Sale | $425,000 | 0.0% | $235 / Sq Ft |
| 06/14/2013 06/14/13 | Rented | $1,695 | -3.1% | -- |
| 06/14/2013 06/14/13 | For Rent | $1,750 | +11.1% | -- |
| 06/12/2012 06/12/12 | Rented | $1,575 | 0.0% | -- |
| 06/12/2012 06/12/12 | For Rent | $1,575 | -- | -- |
Tax History Compared to Growth
Tax History
| Year | Tax Paid | Tax Assessment Tax Assessment Total Assessment is a certain percentage of the fair market value that is determined by local assessors to be the total taxable value of land and additions on the property. | Land | Improvement |
|---|---|---|---|---|
| 2023 | $5,085 | $355,463 | $93,713 | $316,686 |
| 2022 | $6,024 | $323,148 | $82,688 | $277,962 |
| 2021 | $5,767 | $293,771 | $66,150 | $227,621 |
| 2020 | $5,911 | $289,392 | $66,150 | $223,242 |
| 2019 | $6,040 | $279,337 | $60,000 | $219,337 |
| 2018 | $5,997 | $272,512 | $60,000 | $212,512 |
| 2017 | $5,697 | $258,882 | $50,000 | $208,882 |
| 2016 | $5,254 | $235,812 | $50,000 | $185,812 |
| 2015 | $3,927 | $189,669 | $40,000 | $149,669 |
Agents Affiliated with this Home
-
Kelli Burke
K
Seller's Agent in 2025
Kelli Burke
Orchard Brokerage, LLC
(214) 206-5906
1 in this area
29 Total Sales
-
Deepa Chopra
D
Buyer's Agent in 2025
Deepa Chopra
Go Realtors LLC
(972) 679-3355
1 in this area
8 Total Sales
-
Will Fairchild

Seller's Agent in 2013
Will Fairchild
Fairchild Group LLC
(469) 287-6899
3 Total Sales
-
N
Seller's Agent in 2012
Nick Lianos
HomeRiver Group
-
G
Buyer's Agent in 2012
Gena Campbell
eXp Realty LLC
(469) 766-4362
154 Total Sales
Map
Source: North Texas Real Estate Information Systems (NTREIS)
MLS Number: 20921868
APN: R-9137-00B-0010-1
- 4605 Penelope Ln
- 8728 Bigelow Dr
- 4637 Penelope Ln
- 4616 Dalrock Dr
- 4656 Perthshire Ct
- 4513 Woodsboro Ln
- 4541 Woodsboro Ln
- 8621 Hunters Trace Ln
- 8605 Hunters Trace Ln
- 8516 Brompton Dr
- 4533 Wilbarger St
- 4562 Sycamore Dr
- 4541 Cinema St
- 4425 Caledonia Creek Ln
- 4639 Saginaw Ct
- 4557 El Paso Dr
- 9117 Portage Ln
- 4420 Waskom Dr
- 4573 Oak Shores Dr
- 4424 Ridge Point Ln
