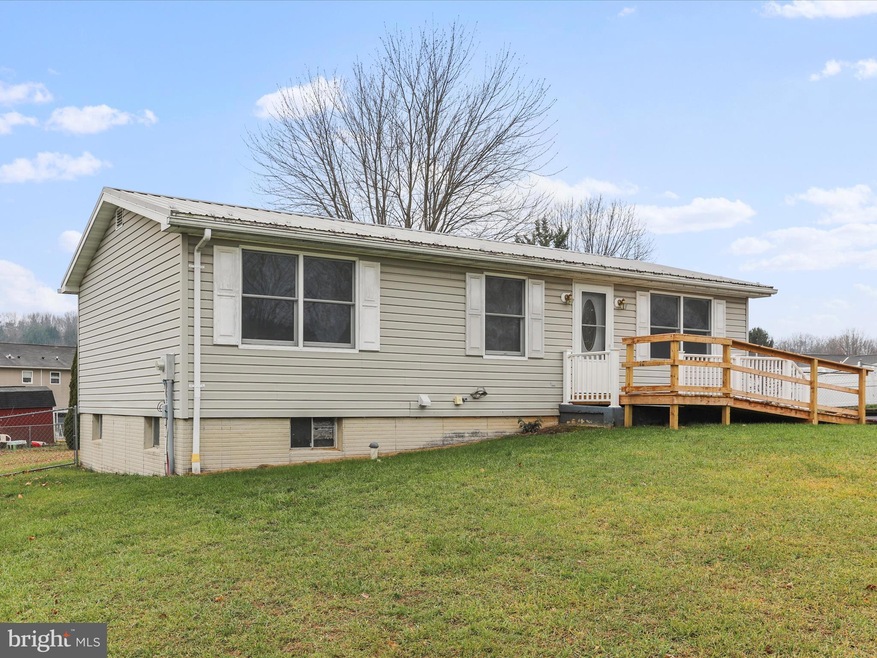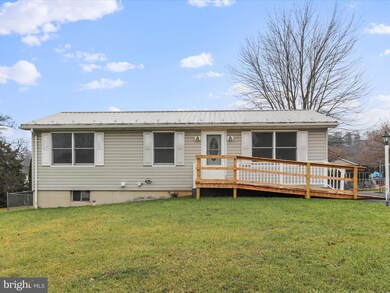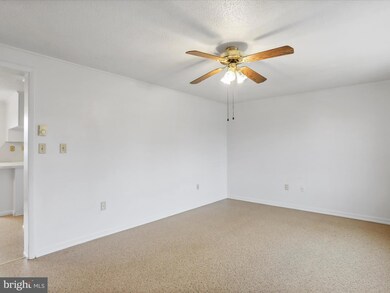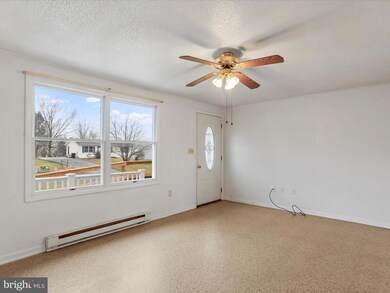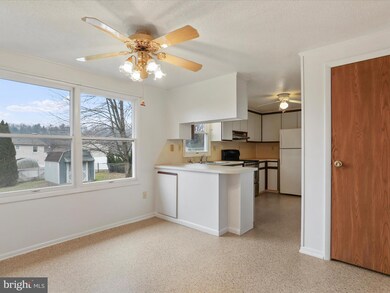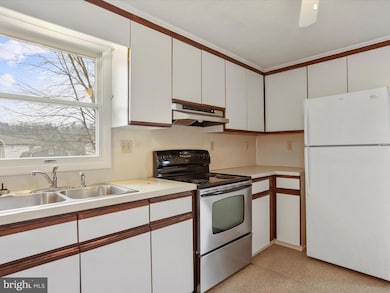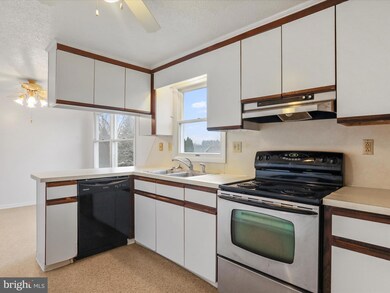
8752 Oxford Cir Waynesboro, PA 17268
Highlights
- Rambler Architecture
- Attic
- Porch
- Main Floor Bedroom
- No HOA
- Ramp on the main level
About This Home
As of May 2025Welcome to Oxford Circle! This cute as a button ranch style home is the perfect place for you to downsize or become a first-time homeowner! Featuring 3 bedrooms and 1 full bath, a spacious living room, kitchen with breakfast bar and dining area. There is also a full basement ready for you to make it your own! And a large fenced in yard. The front ramp was recently installed but can easily be removed after purchase. The porch railing is in the basement to return the front porch to the original look. Nestled in Sheffield Manor, this is a great location and a wonderful neighborhood to call home. LOW MAINTENANCE! With a metal roof, poured concrete foundation and vinyl siding. If you need one level living, this is the home for you! With a few cosmetic updates, this place will be a true gem! Get your showings scheduled right after the holidays!
Last Agent to Sell the Property
RE/MAX Realty Agency, Inc. License #AB068579 Listed on: 12/26/2024

Home Details
Home Type
- Single Family
Est. Annual Taxes
- $2,300
Year Built
- Built in 1992
Lot Details
- 0.27 Acre Lot
- Back Yard Fenced
Home Design
- Rambler Architecture
- Poured Concrete
- Metal Roof
- Vinyl Siding
- Concrete Perimeter Foundation
Interior Spaces
- Property has 2 Levels
- Combination Kitchen and Dining Room
- Attic
Kitchen
- <<OvenToken>>
- Dishwasher
- Disposal
Flooring
- Carpet
- Vinyl
Bedrooms and Bathrooms
- 3 Main Level Bedrooms
- 1 Full Bathroom
Laundry
- Dryer
- Washer
Unfinished Basement
- Basement Fills Entire Space Under The House
- Connecting Stairway
- Exterior Basement Entry
- Laundry in Basement
Parking
- 6 Parking Spaces
- 6 Driveway Spaces
Accessible Home Design
- Ramp on the main level
Outdoor Features
- Shed
- Porch
Utilities
- Electric Baseboard Heater
- Electric Water Heater
Community Details
- No Home Owners Association
- Sheffield Manor Subdivision
Listing and Financial Details
- Assessor Parcel Number 23-0Q07K-037E-000000
Ownership History
Purchase Details
Home Financials for this Owner
Home Financials are based on the most recent Mortgage that was taken out on this home.Purchase Details
Home Financials for this Owner
Home Financials are based on the most recent Mortgage that was taken out on this home.Similar Homes in Waynesboro, PA
Home Values in the Area
Average Home Value in this Area
Purchase History
| Date | Type | Sale Price | Title Company |
|---|---|---|---|
| Deed | $249,000 | None Listed On Document | |
| Deed | $195,000 | None Listed On Document |
Mortgage History
| Date | Status | Loan Amount | Loan Type |
|---|---|---|---|
| Open | $251,515 | New Conventional |
Property History
| Date | Event | Price | Change | Sq Ft Price |
|---|---|---|---|---|
| 05/12/2025 05/12/25 | Sold | $249,000 | -2.4% | $259 / Sq Ft |
| 04/15/2025 04/15/25 | Pending | -- | -- | -- |
| 04/15/2025 04/15/25 | Price Changed | $255,000 | +2.0% | $266 / Sq Ft |
| 04/09/2025 04/09/25 | For Sale | $249,900 | +28.2% | $260 / Sq Ft |
| 01/17/2025 01/17/25 | Sold | $195,000 | -2.5% | $203 / Sq Ft |
| 12/27/2024 12/27/24 | Pending | -- | -- | -- |
| 12/26/2024 12/26/24 | For Sale | $199,900 | -- | $208 / Sq Ft |
Tax History Compared to Growth
Tax History
| Year | Tax Paid | Tax Assessment Tax Assessment Total Assessment is a certain percentage of the fair market value that is determined by local assessors to be the total taxable value of land and additions on the property. | Land | Improvement |
|---|---|---|---|---|
| 2025 | $2,370 | $15,430 | $1,200 | $14,230 |
| 2024 | $2,301 | $15,430 | $1,200 | $14,230 |
| 2023 | $2,233 | $15,430 | $1,200 | $14,230 |
| 2022 | $2,167 | $15,430 | $1,200 | $14,230 |
| 2021 | $2,105 | $15,430 | $1,200 | $14,230 |
| 2020 | $2,073 | $15,430 | $1,200 | $14,230 |
| 2019 | $2,026 | $15,430 | $1,200 | $14,230 |
| 2018 | $1,961 | $15,430 | $1,200 | $14,230 |
| 2017 | $1,918 | $15,430 | $1,200 | $14,230 |
| 2016 | $442 | $15,430 | $1,200 | $14,230 |
| 2015 | $412 | $15,430 | $1,200 | $14,230 |
| 2014 | $412 | $15,430 | $1,200 | $14,230 |
Agents Affiliated with this Home
-
Ron Benedict

Seller's Agent in 2025
Ron Benedict
Ronnie Martin Realty, Inc.
(717) 404-3795
31 in this area
56 Total Sales
-
Nicole Scott

Seller's Agent in 2025
Nicole Scott
RE/MAX
(717) 372-4469
10 in this area
269 Total Sales
-
Nikki Ott

Buyer's Agent in 2025
Nikki Ott
Charis Realty Group
(301) 536-4643
5 in this area
54 Total Sales
Map
Source: Bright MLS
MLS Number: PAFL2024398
APN: 23-0Q07K-037E-000000
- 8774 Oxford Cir
- 0 Stottlemyer Rd Unit PAFL2024422
- 11333 Cross Fields Dr
- 8694 Sheffield Manor Blvd
- 321 Valley View Dr
- 10877 Ridge Crest Dr
- 308 N Broad St
- 11044 Cross Fields Dr
- 11633 Gehr Rd
- 11801 Mystic Rock Ln S
- 11797 Mystic Rock Ln S
- 11802 Mystic Rock Ln S
- 11798 Mystic Rock Ln S
- 11555 Mystic Rock Ln N
- 54 Reservoir Ave
- 8849 Jocelyn Dr
- 516 N Potomac St
- 8793 Jocelyn Dr
- 12309 Country Club Rd
- 215 Mount Airy Ave
