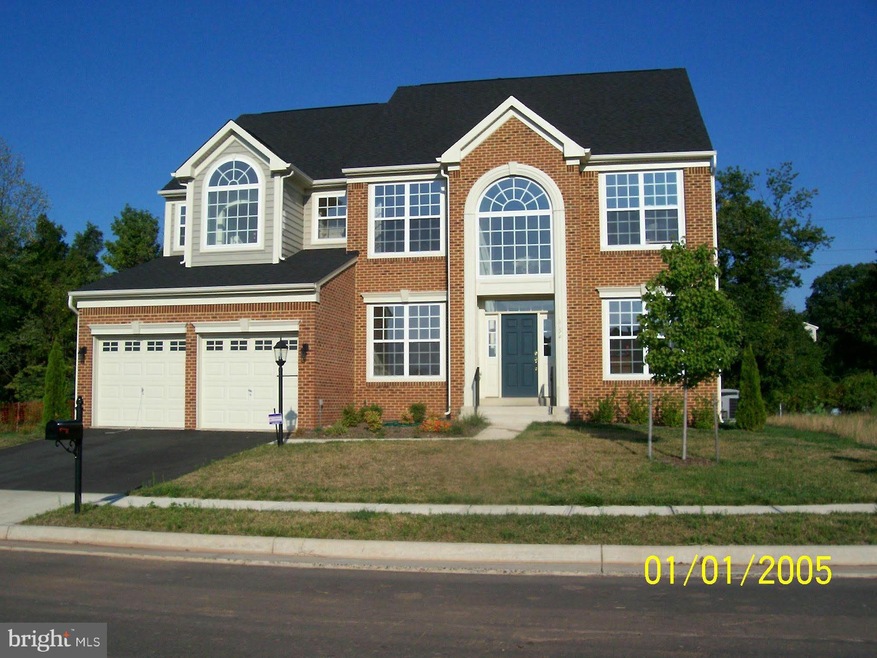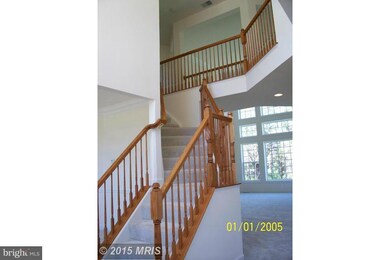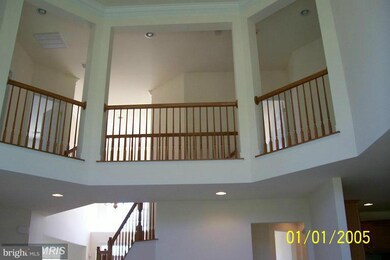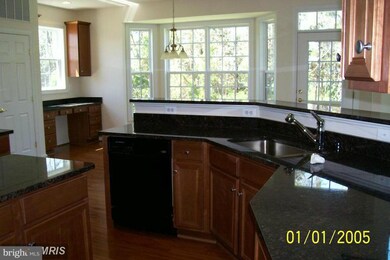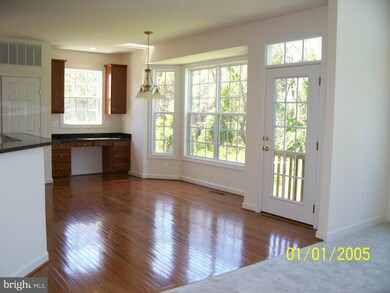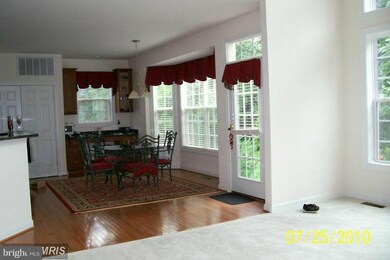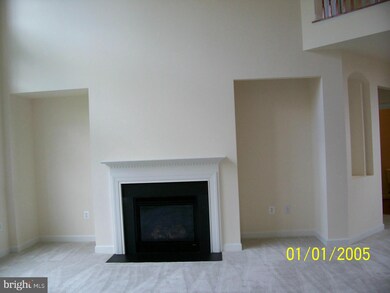
8752 Raleigh Mews Gainesville, VA 20155
Glenkirk Estates NeighborhoodEstimated Value: $902,689 - $948,000
Highlights
- Open Floorplan
- Colonial Architecture
- Combination Kitchen and Living
- Glenkirk Elementary School Rated A
- Space For Rooms
- Upgraded Countertops
About This Home
As of May 2016CUL-DE-SAC BACKING UP TO TREED PREMIUM, PRIVATE LANDSCAPTED LOT *BRICK FRONT*GOURMET EAT-IN KIT GRANITE, DBL OVENS* HWRD FLOORS* LUXURIOUS, ENORMOUS MASTER BR W/TRAY CEILING, 2 WALK-IN CLOSETS, TILED MASTER BA, DUAL VANITIES, SEP SHOWER, TUB* $40,000 IMPROVEMENTS FREE* MASTER BR/BATH & TWO OTHER BRS NEVER USED* 2 BAY WINDOWS*ENORMOUS 2-STORY FAM RM*SEP STUDY & LR/DR*9 FT CEILINGS ALL 3 FLOORS
Last Agent to Sell the Property
Fana Abraha
FANA REALTY Listed on: 03/03/2016
Home Details
Home Type
- Single Family
Est. Annual Taxes
- $6,114
Year Built
- Built in 2007
Lot Details
- 6,098 Sq Ft Lot
- Property is zoned PMR
HOA Fees
- $92 Monthly HOA Fees
Parking
- 2 Car Attached Garage
- Front Facing Garage
- Garage Door Opener
- Driveway
- On-Street Parking
Home Design
- Colonial Architecture
- Vinyl Siding
- Brick Front
Interior Spaces
- 3,219 Sq Ft Home
- Property has 3 Levels
- Open Floorplan
- Chair Railings
- Crown Molding
- Ceiling Fan
- Fireplace With Glass Doors
- Fireplace Mantel
- Gas Fireplace
- Window Treatments
- Family Room Off Kitchen
- Combination Kitchen and Living
- Dining Area
Kitchen
- Breakfast Area or Nook
- Eat-In Kitchen
- Double Self-Cleaning Oven
- Down Draft Cooktop
- Microwave
- Dishwasher
- Kitchen Island
- Upgraded Countertops
Bedrooms and Bathrooms
- 4 Bedrooms
- En-Suite Bathroom
- 3.5 Bathrooms
Unfinished Basement
- Heated Basement
- Basement Fills Entire Space Under The House
- Connecting Stairway
- Rear Basement Entry
- Sump Pump
- Space For Rooms
- Rough-In Basement Bathroom
- Basement Windows
Schools
- Glenkirk Elementary School
- Gainesville Middle School
- Patriot High School
Utilities
- Cooling System Utilizes Natural Gas
- Central Heating and Cooling System
- Heat Pump System
- Vented Exhaust Fan
- 60 Gallon+ Natural Gas Water Heater
Community Details
- Glenkirk Estates Subdivision
Listing and Financial Details
- Tax Lot 14
- Assessor Parcel Number 247294
Ownership History
Purchase Details
Home Financials for this Owner
Home Financials are based on the most recent Mortgage that was taken out on this home.Purchase Details
Home Financials for this Owner
Home Financials are based on the most recent Mortgage that was taken out on this home.Purchase Details
Similar Homes in Gainesville, VA
Home Values in the Area
Average Home Value in this Area
Purchase History
| Date | Buyer | Sale Price | Title Company |
|---|---|---|---|
| Perseo Anthony N | $499,900 | Attorney | |
| Metzler Dianne | -- | None Available | |
| Pizzarello D | $519,400 | -- |
Mortgage History
| Date | Status | Borrower | Loan Amount |
|---|---|---|---|
| Open | Perreseo Anthony N | $302,000 | |
| Closed | Perseo Anthony N | $329,000 | |
| Previous Owner | Metzler Dianne | $712,500 |
Property History
| Date | Event | Price | Change | Sq Ft Price |
|---|---|---|---|---|
| 05/09/2016 05/09/16 | Sold | $499,900 | 0.0% | $155 / Sq Ft |
| 03/21/2016 03/21/16 | Pending | -- | -- | -- |
| 03/03/2016 03/03/16 | For Sale | $499,900 | -- | $155 / Sq Ft |
Tax History Compared to Growth
Tax History
| Year | Tax Paid | Tax Assessment Tax Assessment Total Assessment is a certain percentage of the fair market value that is determined by local assessors to be the total taxable value of land and additions on the property. | Land | Improvement |
|---|---|---|---|---|
| 2024 | $7,969 | $801,300 | $174,200 | $627,100 |
| 2023 | $7,820 | $751,600 | $150,300 | $601,300 |
| 2022 | $7,762 | $690,600 | $145,300 | $545,300 |
| 2021 | $7,460 | $613,800 | $145,300 | $468,500 |
| 2020 | $8,626 | $556,500 | $145,300 | $411,200 |
| 2019 | $8,094 | $522,200 | $145,300 | $376,900 |
| 2018 | $5,941 | $492,000 | $145,300 | $346,700 |
| 2017 | $6,008 | $488,800 | $145,300 | $343,500 |
| 2016 | $5,859 | $481,100 | $125,800 | $355,300 |
| 2015 | $5,814 | $503,200 | $131,000 | $372,200 |
| 2014 | $5,814 | $467,200 | $121,400 | $345,800 |
Agents Affiliated with this Home
-

Seller's Agent in 2016
Fana Abraha
FANA REALTY
(703) 534-2299
-
Elaine Noble

Buyer's Agent in 2016
Elaine Noble
Piedmont Fine Properties
(703) 401-8419
10 Total Sales
Map
Source: Bright MLS
MLS Number: 1000289729
APN: 7396-73-0556
- 14216 Sharpshinned Dr
- 8705 Lords View Loop
- 14013 Indigo Bunting Ct
- 13859 Barrymore Ct
- 8967 Fenestra Place
- 8951 Junco Ct
- 13763 Deacons Way
- 8868 Song Sparrow Dr
- 8903 Screech Owl Ct
- 8245 Crackling Fire Dr
- 13988 Dancing Twig Dr
- 8849 Brown Thrasher Ct
- 14381 Broadwinged Dr
- 14401 Broadwinged Dr
- 8408 Lippizan Place
- 13860 Bridlewood Dr
- 13484 Wansteadt Place
- 8800 Fenimore Place
- 8785 Partridge Run Way
- 13566 Wyecrosse Ct
- 8752 Raleigh Mews
- 8756 Raleigh Mews
- 8748 Raleigh Mews
- Raleigh Mews
- 8760 Raleigh Mews
- 8744 Raleigh Mews
- 8751 Raleigh Mews
- 8755 Raleigh Mews
- 8800 Yellowthroat Ct
- 8764 Raleigh Mews
- 8740 Raleigh Mews
- 8759 Raleigh Mews
- 3 Yellowthroat Ct
- 2 Yellowthroat Ct
- 5 Yellowthroat Ct
- 13944 Gallery Way
- 14196 Sharpshinned Dr
- 0 Yellowthroat Ct
- 8804 Yellowthroat Ct
- 8763 Raleigh Mews
