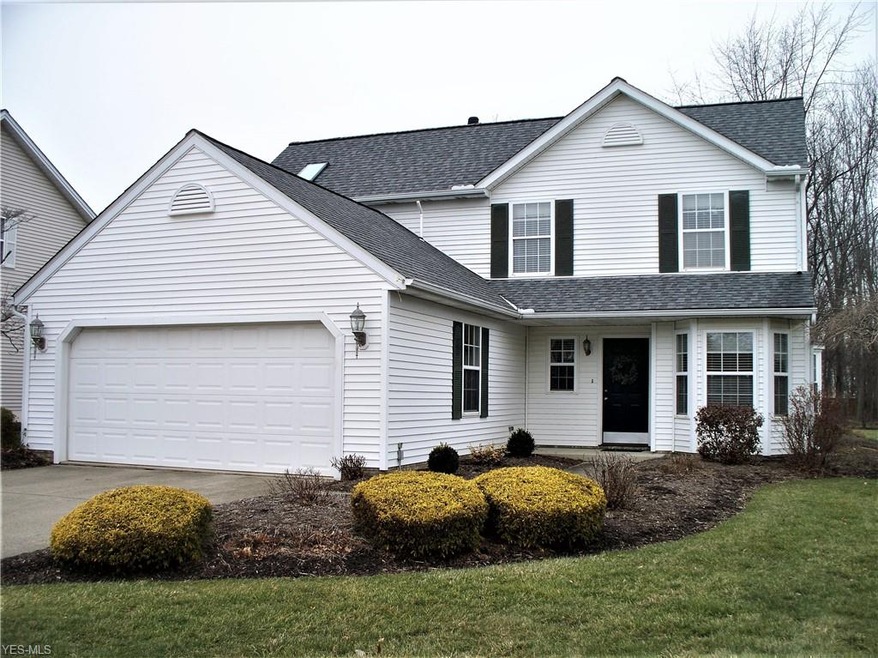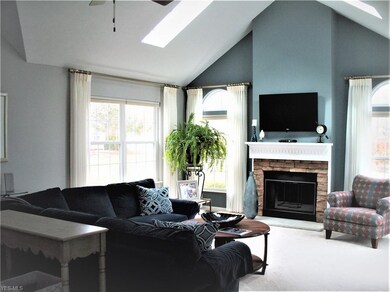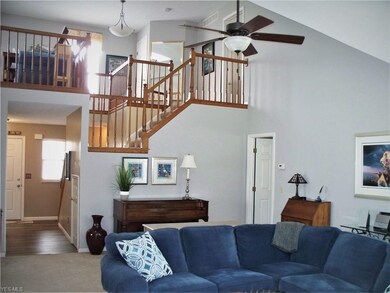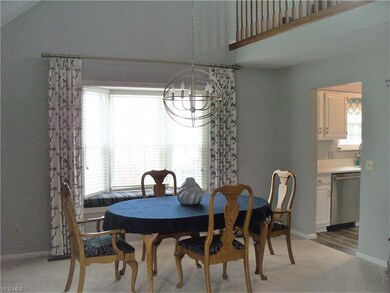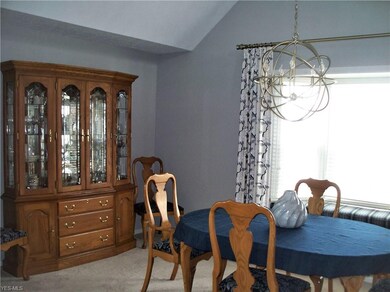
8753 Jamesway Ct Mentor, OH 44060
Estimated Value: $311,236 - $354,000
Highlights
- View of Trees or Woods
- Cape Cod Architecture
- 2 Car Attached Garage
- Orchard Hollow Elementary School Rated A-
- 1 Fireplace
- Patio
About This Home
As of April 2020This updated, open floor plan condo will steal your heart / Vaulted great room with skylights offers lots of light, wood burning gas fireplace and sliding door leading to brick patio / Kitchen with new quartz counter tops (2019), new dishwasher (2019), range-oven, refrigerator, microwave / Vaulted dining room with bay window seat /Spacious first floor master suite offers large walk-in closet and updated bath with corner whirlpool, glass shower, plenty of cabinets and skylight / Luxury vinyl flooring throughout eat-in kitchen, foyer, master bedroom, half bath and laundry room / The first floor also has an updated half bath and laundry room / Second bedroom upstairs with private bath has skylight and walk-in closet which accesses storage area above garage / You'll love working or just hanging out in the loft-office with views of the vaulted great room and dining room / Two car attached garage with pull-down steps for storage and cold water / Brick patio off great room views wooded backyard / Newer roof, skylights and six windows / Sprinkler system / High efficiency gas furnace and central air approx four years old / Cul-de-sac street, only steps to Mentor Civic Center and Veterans Park all help make this the perfect place to live. Better hurry!
Last Agent to Sell the Property
Cheryl Maggard
Deleted Agent License #303256 Listed on: 02/12/2020
Home Details
Home Type
- Single Family
Est. Annual Taxes
- $3,620
Year Built
- Built in 1992
Lot Details
- Southeast Facing Home
- Sprinkler System
HOA Fees
- $140 Monthly HOA Fees
Home Design
- Cape Cod Architecture
- Asphalt Roof
- Vinyl Construction Material
Interior Spaces
- 2,299 Sq Ft Home
- 2-Story Property
- 1 Fireplace
- Views of Woods
Kitchen
- Built-In Oven
- Range
- Microwave
- Dishwasher
- Disposal
Bedrooms and Bathrooms
- 2 Bedrooms | 1 Main Level Bedroom
Home Security
- Carbon Monoxide Detectors
- Fire and Smoke Detector
Parking
- 2 Car Attached Garage
- Garage Door Opener
Outdoor Features
- Patio
Utilities
- Forced Air Heating and Cooling System
- Heating System Uses Gas
Community Details
- Association fees include landscaping, reserve fund, snow removal, trash removal
- Jamesway Condo Community
Listing and Financial Details
- Assessor Parcel Number 16-C-086-D-00-012-0
Ownership History
Purchase Details
Home Financials for this Owner
Home Financials are based on the most recent Mortgage that was taken out on this home.Purchase Details
Purchase Details
Similar Homes in Mentor, OH
Home Values in the Area
Average Home Value in this Area
Purchase History
| Date | Buyer | Sale Price | Title Company |
|---|---|---|---|
| Dolatowski James J | $261,000 | Enterprise Title Agency Inc | |
| Mitman Brice E | -- | None Available | |
| Engel Mary M | $150,500 | -- |
Mortgage History
| Date | Status | Borrower | Loan Amount |
|---|---|---|---|
| Open | Mitman Anne Elizabeth | $172,500 | |
| Closed | Mitman Anne Elezabeth | $30,000 | |
| Closed | Mitman Anne Elizabeth | $151,550 | |
| Closed | Mitman Anne Elizabeth | $60,000 | |
| Closed | Engel Mary M | $50,000 |
Property History
| Date | Event | Price | Change | Sq Ft Price |
|---|---|---|---|---|
| 04/16/2020 04/16/20 | Sold | $261,000 | +2.4% | $114 / Sq Ft |
| 02/16/2020 02/16/20 | Pending | -- | -- | -- |
| 02/12/2020 02/12/20 | For Sale | $254,900 | -- | $111 / Sq Ft |
Tax History Compared to Growth
Tax History
| Year | Tax Paid | Tax Assessment Tax Assessment Total Assessment is a certain percentage of the fair market value that is determined by local assessors to be the total taxable value of land and additions on the property. | Land | Improvement |
|---|---|---|---|---|
| 2023 | $8,558 | $82,360 | $12,600 | $69,760 |
| 2022 | $3,794 | $82,360 | $12,600 | $69,760 |
| 2021 | $3,805 | $82,360 | $12,600 | $69,760 |
| 2020 | $3,616 | $68,630 | $10,500 | $58,130 |
| 2019 | $3,620 | $68,630 | $10,500 | $58,130 |
| 2018 | $3,538 | $62,720 | $9,450 | $53,270 |
| 2017 | $3,466 | $62,720 | $9,450 | $53,270 |
| 2016 | $3,445 | $62,720 | $9,450 | $53,270 |
| 2015 | $3,142 | $62,720 | $9,450 | $53,270 |
| 2014 | $3,188 | $62,720 | $9,450 | $53,270 |
| 2013 | $3,191 | $62,720 | $9,450 | $53,270 |
Agents Affiliated with this Home
-

Seller's Agent in 2020
Cheryl Maggard
Deleted Agent
-
Lori Pecjak

Buyer's Agent in 2020
Lori Pecjak
Howard Hanna
(440) 667-4877
19 in this area
96 Total Sales
-
Barb Saba
B
Buyer Co-Listing Agent in 2020
Barb Saba
Howard Hanna
(216) 215-2100
17 in this area
95 Total Sales
Map
Source: MLS Now
MLS Number: 4167454
APN: 16-C-086-D-00-012
- 8952 Trailwood Ct
- 6581 Newhouse Ct
- 6052 Weymouth Dr
- 6114 Cabot Ct Unit A1
- 8391 Lanmark Dr
- 6111 Brownstone Ct
- 6688 Connecticut Colony Cir
- 9025 Jackson St
- 9005 Jackson St
- 6400 Center St Unit 14
- 6400 Center St Unit 38
- 8295 Mentorwood Dr
- 9279 Jackson St
- 8284 Findley Dr
- 6788 Traub Terrace
- 6797 Traub Terrace
- 6672 Oakdale Rd
- 6080 Center St
- 6263 Cambridge Park Dr
- 7022 Jackson St
- 8753 Jamesway Ct
- 8759 Jamesway Ct Unit 5
- 8747 Jamesway Ct
- 8741 Jamesway Ct Unit 2
- 8765 Jamesway Ct Unit 6
- 8776 Jamesway Ct
- 8770 Jamesway Ct
- 8735 Jamesway Ct
- 8764 Jamesway Ct
- 6441 Hopkins Rd
- 8771 Jamesway Ct
- 8758 Jamesway Ct
- 8752 Jamesway Ct
- 6431 Hopkins Rd
- 8782 Jamesway Ct
- 8782 Jamesway Ct Unit 12
- 8746 Jamesway Ct Unit 18
- 8777 Jamesway Ct Unit 8
- 8740 Jamesway Ct Unit 19
- 8783 Jamesway Ct
