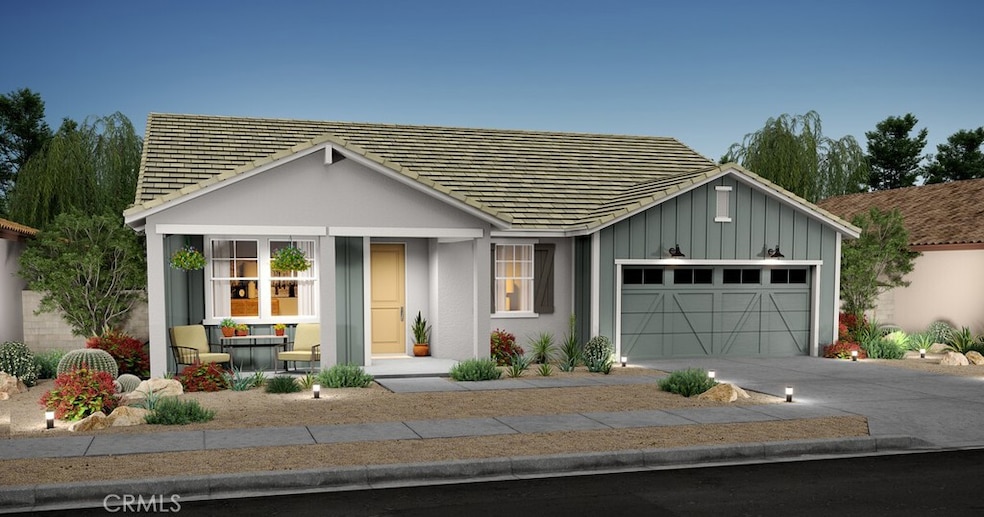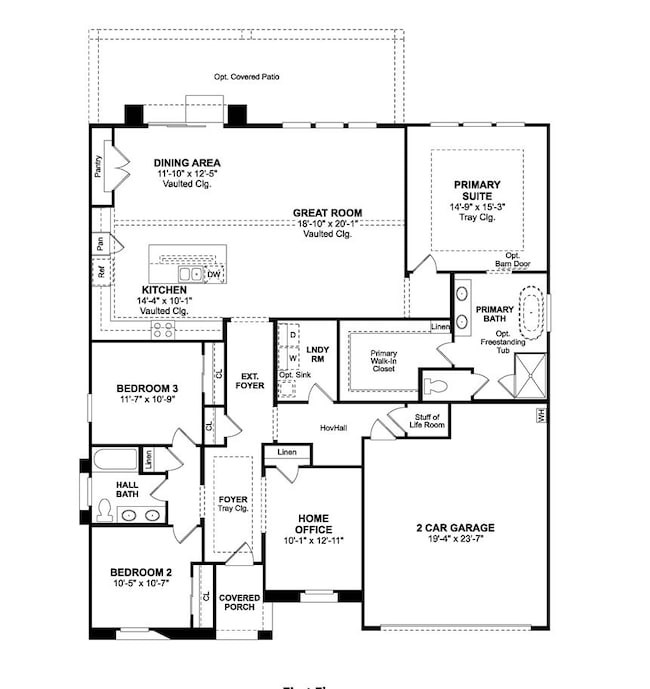
8753 W Lynn Way Lancaster, CA 93536
West Lancaster NeighborhoodHighlights
- Under Construction
- Cathedral Ceiling
- Great Room
- Mountain View
- Main Floor Bedroom
- Granite Countertops
About This Home
As of July 2025Welcome to your dream home at Westview Estates by K. Hovnanian Homes! The stunning single-story Amadora plan offers the perfect blend of style, comfort, and functionality, designed for modern living. This thoughtfully crafted home features three spacious bedrooms, two beautifully designed bathrooms, and a dedicated home office with our Loft-inspired interior ‘Looks’ collection. Vaulted ceilings in the open living area create a bright, airy ambiance—ideal for both relaxation and entertaining. The elegant kitchen boasts white cabinetry, brushed nickel hardware, Grey Steel granite countertops, and stylish pendant lighting over the island. The luxurious Owner’s Suite is a serene retreat, complete with a spacious walk-in closet and a spa-like bath featuring a dual vanity, and walk-in shower. High-quality finishes include luxury vinyl plank flooring in the main living areas and plush carpeting in the bedrooms. The dedicated home office provides a perfect space for remote work or quiet focus. This meticulously crafted home is your opportunity to experience luxury, convenience, and unmatched comfort in Westview Estates. **Prices subject to change, photos may be of a model home or virtually staged, actual home will vary.
Last Agent to Sell the Property
K. Hovnanian Companies of CA Brokerage Phone: 661-441-3381 License #02054803 Listed on: 04/11/2025
Home Details
Home Type
- Single Family
Year Built
- Built in 2025 | Under Construction
Lot Details
- 8,366 Sq Ft Lot
- Vinyl Fence
- Drip System Landscaping
- Sprinkler System
HOA Fees
- $141 Monthly HOA Fees
Parking
- 2 Car Direct Access Garage
- Parking Available
- Front Facing Garage
- Garage Door Opener
- Driveway
- Automatic Gate
Home Design
- Slab Foundation
- Fire Rated Drywall
- Frame Construction
- Tile Roof
- Concrete Roof
- Pre-Cast Concrete Construction
- Stone Veneer
- Stucco
Interior Spaces
- 2,131 Sq Ft Home
- 1-Story Property
- Cathedral Ceiling
- Recessed Lighting
- Double Pane Windows
- Window Screens
- Great Room
- Home Office
- Storage
- Mountain Views
Kitchen
- Eat-In Kitchen
- Breakfast Bar
- Double Self-Cleaning Oven
- Free-Standing Range
- Range Hood
- Microwave
- Dishwasher
- Kitchen Island
- Granite Countertops
- Quartz Countertops
- Disposal
Flooring
- Carpet
- Laminate
- Tile
Bedrooms and Bathrooms
- 3 Main Level Bedrooms
- Walk-In Closet
- 2 Full Bathrooms
- Quartz Bathroom Countertops
- Dual Vanity Sinks in Primary Bathroom
- Bathtub with Shower
- Walk-in Shower
Laundry
- Laundry Room
- Washer and Gas Dryer Hookup
Home Security
- Carbon Monoxide Detectors
- Fire and Smoke Detector
- Fire Sprinkler System
Utilities
- Central Heating and Cooling System
- High Efficiency Heating System
- Private Water Source
- Tankless Water Heater
- Cable TV Available
Additional Features
- ENERGY STAR Qualified Equipment for Heating
- Exterior Lighting
Community Details
- West View Estates South Assoc. Association, Phone Number (951) 296-5640
- Amadora
Listing and Financial Details
- Tax Lot 112
- Tax Tract Number 47583
- Assessor Parcel Number 3203580670
Similar Homes in the area
Home Values in the Area
Average Home Value in this Area
Property History
| Date | Event | Price | Change | Sq Ft Price |
|---|---|---|---|---|
| 07/25/2025 07/25/25 | Sold | $549,990 | 0.0% | $258 / Sq Ft |
| 07/23/2025 07/23/25 | Sold | $549,990 | 0.0% | $258 / Sq Ft |
| 07/23/2025 07/23/25 | For Sale | $549,990 | 0.0% | $258 / Sq Ft |
| 07/20/2025 07/20/25 | Off Market | $549,990 | -- | -- |
| 06/16/2025 06/16/25 | Pending | -- | -- | -- |
| 05/23/2025 05/23/25 | Price Changed | $549,990 | -3.5% | $258 / Sq Ft |
| 04/11/2025 04/11/25 | For Sale | $569,990 | +3.6% | $267 / Sq Ft |
| 01/01/2000 01/01/00 | For Sale | $549,990 | -- | $258 / Sq Ft |
Tax History Compared to Growth
Agents Affiliated with this Home
-
M
Seller's Agent in 2025
Michelle Nguyen
K. Hovnanian Companies of CA
(626) 789-0159
45 in this area
1,053 Total Sales
-
N
Buyer's Agent in 2025
Nicholas Kirby
RE/MAX
(661) 255-2650
6 in this area
62 Total Sales
Map
Source: California Regional Multiple Listing Service (CRMLS)
MLS Number: SW25065365
- 45105 W View Dr
- 45057 W View Dr
- 45054 W View Dr
- 45056 Floral Vista Way
- 45048 W View Dr
- 45052 W View Dr
- 45105 Westview Dr
- 45048 Westview Dr
- 8808 Avoca Ct
- 0 Ave K Vic 105 Stw Unit 24009312
- 0 H12 83rd St W
- 0 96th St W & Ave I9 Unit 24000013
- 0 Vac Cor 123 Stw Coppermill J12 Unit 23-279501
- 55 Vac Cor Ave I55 Stw Drt
- 0 W Vic 97 St Unit 25005045
- 0 Cor 80th St West and Lancaster Blvd Unit 25003125
- 9200 W Avenue H
- 0 Avenue H4 and 83rd St W Unit SR25131010
- 0 St W Unit 24004506
- 0 W Cor 97th St

