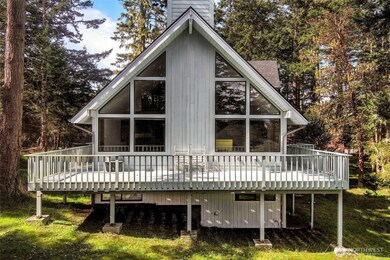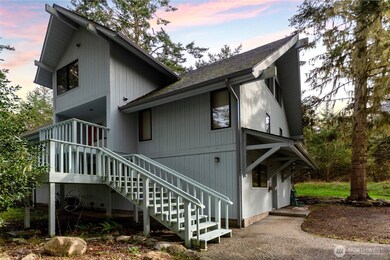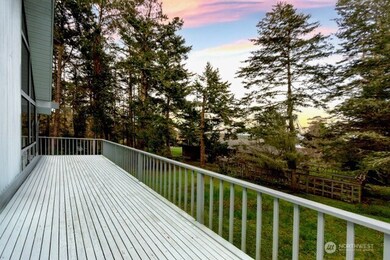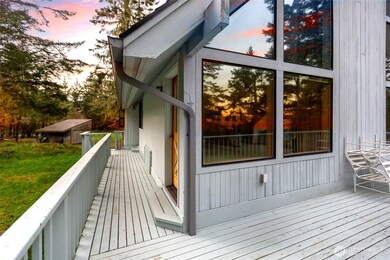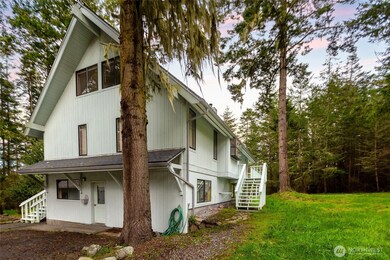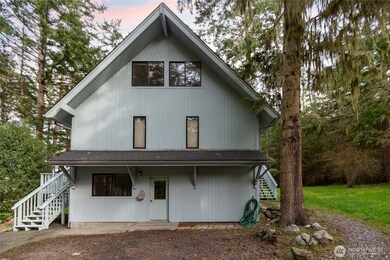
$895,000
- 3 Beds
- 2 Baths
- 1,978 Sq Ft
- 126 Ocean View Dr
- Friday Harbor, WA
Welcome to this sunny 2.4-acre retreat in desirable Eagle Cove Estates. This 3-bed, 2-bath home offers a private setting, just a short stroll to American Camp trails or the private community beach with stunning views. Vaulted ceilings, skylights, and walls of windows fill the space with natural light. The upstairs primary suite opens to a versatile flex space overlooking the main living area. The
Susan Waters Windermere RE San Juan Island

