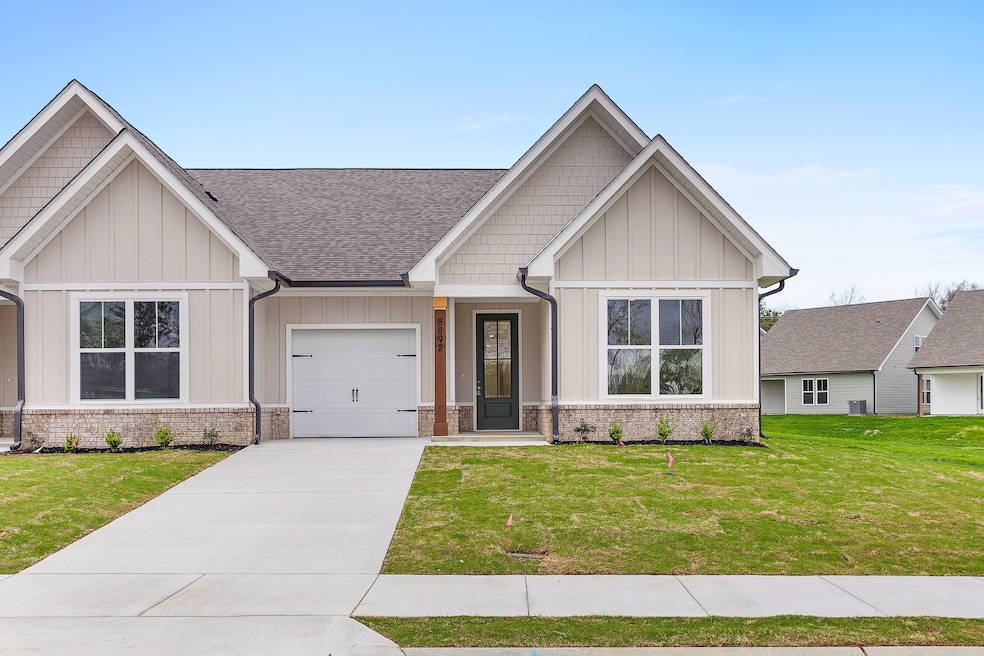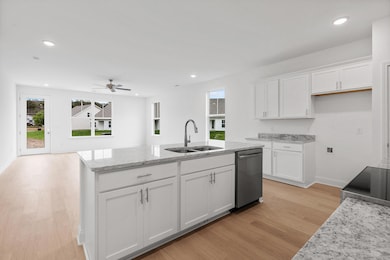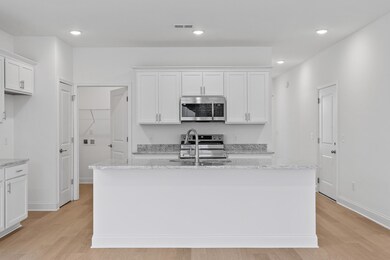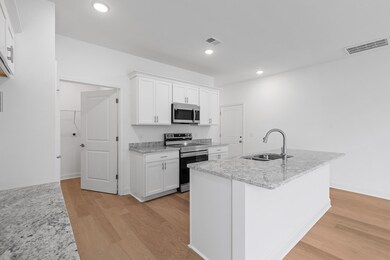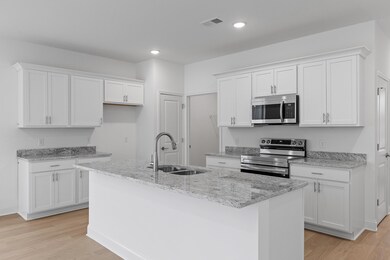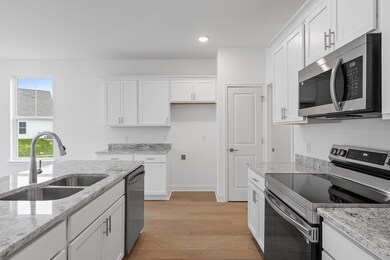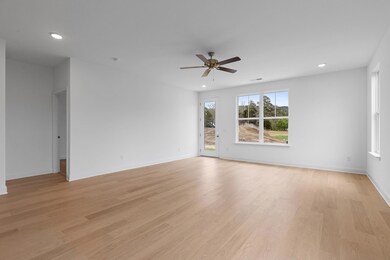8754 James Creek Dr Ooltewah, TN 37363
Estimated payment $2,019/month
Highlights
- New Construction
- Open Floorplan
- High Ceiling
- Ooltewah Elementary School Rated A-
- Pond in Community
- Granite Countertops
About This Home
Welcome to James Creek, a charming community nestled in beautiful Ooltewah, TN! The Bluebell is a thoughtfully designed 2-bedroom, 2-bath open-concept floor plan offering the best of main-level living. From the welcoming front porch to the striking combination of brick and board-and-batten siding, this home blends curb appeal with comfort. A deep single-car garage keeps your vehicle protected from the elements while still providing ample storage space. Inside, the spacious great room boasts vaulted ceilings, abundant natural light, and plenty of room to relax or entertain. The kitchen features granite countertops, a large island, stainless steel appliances, and a pantry for added convenience. The inviting primary suite includes a bath with granite countertops and a walk-in shower. With the HOA maintaining each lawn, you'll enjoy low-maintenance living while keeping your home's exterior looking its best. County only taxes and EPB Fiber availability are an additional perks! Located just minutes from Cambridge Square and I-75, James Creek offers both convenience and style. Call today to schedule your private showing! Builder provides a one-year warranty. Photos are of the Bluebell floor plan from another home; finishes will vary.
Townhouse Details
Home Type
- Townhome
Year Built
- New Construction
HOA Fees
- $75 Monthly HOA Fees
Parking
- 1 Car Attached Garage
- Parking Accessed On Kitchen Level
Home Design
- Brick Exterior Construction
- Slab Foundation
- Shingle Roof
- Asphalt Roof
- Vinyl Siding
Interior Spaces
- 1,364 Sq Ft Home
- 1-Story Property
- Open Floorplan
- High Ceiling
- Vinyl Clad Windows
Kitchen
- Free-Standing Electric Range
- Microwave
- Dishwasher
- Granite Countertops
- Disposal
Flooring
- Carpet
- Vinyl
Bedrooms and Bathrooms
- 2 Bedrooms
- Split Bedroom Floorplan
- Walk-In Closet
- 2 Full Bathrooms
- Bathtub with Shower
Laundry
- Laundry Room
- Washer and Gas Dryer Hookup
Outdoor Features
- Covered Patio or Porch
- Rain Gutters
Schools
- Ooltewah Elementary School
- Hunter Middle School
- Ooltewah High School
Utilities
- Central Heating and Cooling System
- Underground Utilities
- Electric Water Heater
- Cable TV Available
Additional Features
- May Be Possible The Lot Can Be Split Into 2+ Parcels
- Bureau of Land Management Grazing Rights
Community Details
- $450 Initiation Fee
- Built by Turner Homes, LLC.
- James Creek Subdivision
- Pond in Community
Listing and Financial Details
- Assessor Parcel Number 123g J 012
Map
Home Values in the Area
Average Home Value in this Area
Property History
| Date | Event | Price | List to Sale | Price per Sq Ft |
|---|---|---|---|---|
| 11/17/2025 11/17/25 | For Sale | $310,000 | -- | $227 / Sq Ft |
Source: Greater Chattanooga REALTORS®
MLS Number: 1524117
- 8764 James Creek Dr
- 8760 James Creek Dr
- 8770 James Creek Dr
- 8782 James Creek Dr
- 6555 Elizabeth Ann Way
- 6587 Elizabeth Ann Way
- 8779 James Creek Dr
- 8794 James Creek Dr
- 8783 James Creek Dr
- 6595 Elizabeth Ann Way
- 8787 James Creek Dr
- 8791 James Creek Dr
- 8795 James Creek Dr
- 6578 Elizabeth Ann Way
- 8807 James Creek Dr
- 6594 Elizabeth Ann Way
- 6602 Elizabeth Ann Way
- 6610 Elizabeth Ann Way
- 6618 Elizabeth Ann Way
- 8850 James Creek Dr
- 8559 Raspberry Way
- 8746 Knolling Loop
- 9225 Amos Rd
- 8802 McKenzie Farm Dr
- 7142 Tailgate Loop
- 7448 Miss Madison Way
- 5555 Crooked Creek Dr
- 5652 High St
- 8209 Double Eagle Ct
- 8197 Double Eagle Ct
- 8198 Double Eagle Ct
- 8185 Double Eagle Ct
- 5438 Village Garden Dr
- 8153 Double Eagle Ct
- 7701 Elizabeth Way Dr Unit 4
- 8097 Sir Oliphant Way
- 8097 Sir Oliphant Way Unit Lot 25
- 5316 Village Garden Dr
- 7975 Squirrel Wood Ct
- 9198 Integra Hills Ln
