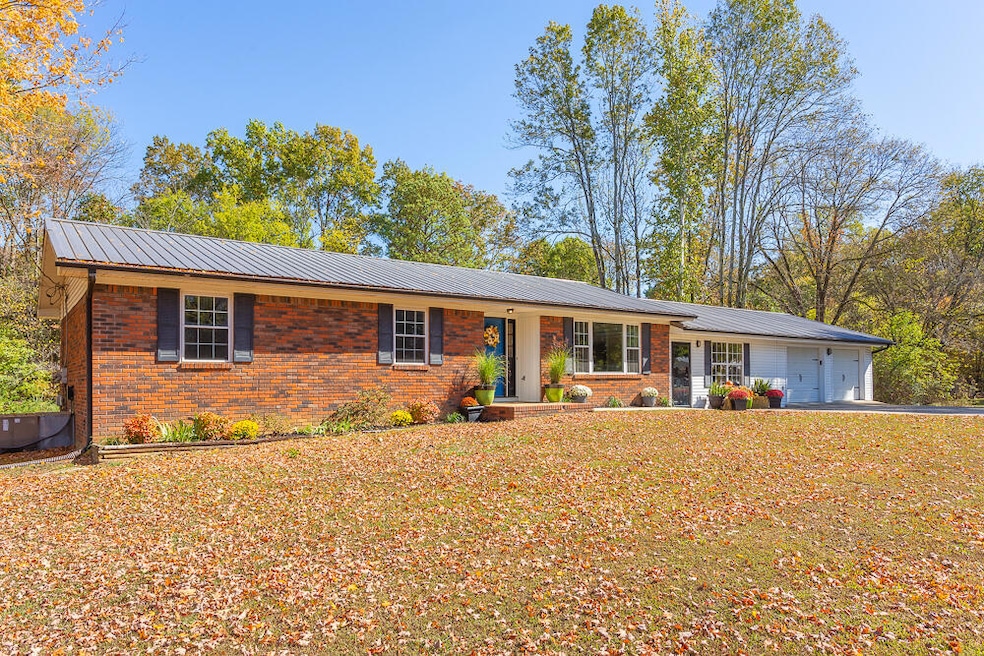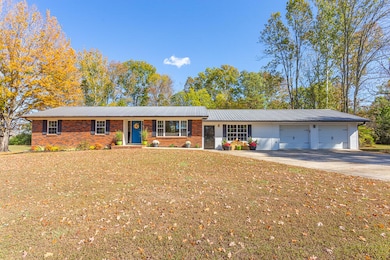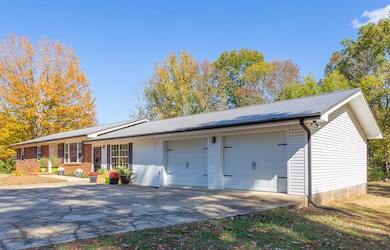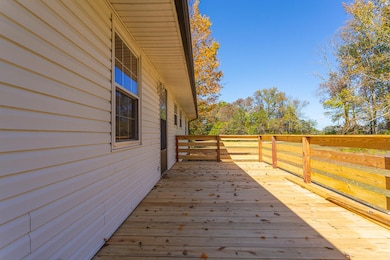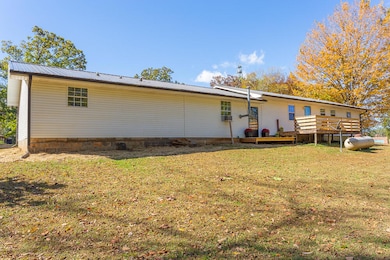9225 Amos Rd Ooltewah, TN 37363
Highlights
- 1 Acre Lot
- Corner Lot
- No HOA
- Ooltewah Elementary School Rated A-
- Private Yard
- Sitting Room
About This Home
Unit available in mid-November, possibly sooner. Tour of home not available on Friday and Saturdays in October. There is no sign in the yard. You are welcome to drive by. Please do not disturb tenants.
Cordless 2'' faux wood blinds in each window.
Large one level home (two steps max inside and outside) on large level lot.
Near Southern Adventist Church and School. Close to Cambridge square and interstate.
New flooring throughout home, new back deck.
3 bedrooms, 2 1/2 bathrooms. Note: 2nd full bathroom is at opposite end of house from the bedrooms.
HUGE Living area - bring your pool table!
Kitchen with island and breakfast area.
Two car garage with plenty of parking available in driveway.
Pet friendly (must be spayed/neutered; up to date on shots).
Trash, pest control, and landscaping/mowing is included with rent.
1-year lease or longer required.
Washer and dryer furnished!
House has central heating and air and bonus room will be getting a new mini-split for supplemental heating and air if needed!
Please do not apply if you have prior evictions, low credit scores, criminal history, or several missed monthly payments on accounts. Please email if you have any questions prior to applying. The application fee is non-refundable.
Home Details
Home Type
- Single Family
Year Built
- Built in 1976 | Remodeled
Lot Details
- 1 Acre Lot
- Lot Dimensions are 159.91x223.96
- Landscaped
- Corner Lot
- Level Lot
- Cleared Lot
- Few Trees
- Private Yard
- Back and Front Yard
Parking
- 2 Car Attached Garage
- Parking Available
- Front Facing Garage
- Garage Door Opener
- Driveway
- Secured Garage or Parking
Home Design
- Brick Exterior Construction
- Block Foundation
- Frame Construction
- Metal Roof
- Vinyl Siding
- Concrete Block And Stucco Construction
Interior Spaces
- 1,944 Sq Ft Home
- 1-Story Property
- Ceiling Fan
- Double Pane Windows
- Insulated Windows
- Window Treatments
- Aluminum Window Frames
- Sitting Room
- Attic Ventilator
Kitchen
- Breakfast Area or Nook
- Eat-In Kitchen
- Electric Oven
- Electric Cooktop
- Range Hood
- Dishwasher
- Kitchen Island
- Laminate Countertops
Flooring
- Linoleum
- Luxury Vinyl Tile
Bedrooms and Bathrooms
- 3 Bedrooms
- Walk-In Closet
- Bathtub with Shower
Laundry
- Laundry Room
- Washer and Dryer
Home Security
- Smart Locks
- Fire and Smoke Detector
Accessible Home Design
- Accessible Common Area
- Enhanced Accessible Features
Eco-Friendly Details
- Non-Toxic Pest Control
Outdoor Features
- Rain Gutters
- Rear Porch
Schools
- Ooltewah Elementary School
- Hunter Middle School
- Ooltewah High School
Utilities
- Ductless Heating Or Cooling System
- Multiple cooling system units
- Central Heating and Cooling System
- Natural Gas Not Available
- Electric Water Heater
- Septic Tank
- Cable TV Available
Listing and Financial Details
- Property Available on 11/14/25
- The owner pays for pest control, taxes, trash collection
- 12 Month Lease Term
- Available 11/14/25
- Assessor Parcel Number 132 006
Community Details
Overview
- No Home Owners Association
Pet Policy
- Dogs and Cats Allowed
Map
Source: Greater Chattanooga REALTORS®
MLS Number: 1521690
APN: 132-006
- 9418 Haviland Way
- 7023 Arbury Way
- 9419 Purbeck Ln
- 9423 Purbeck Ln
- 7030 Chesterton Way
- 6417 Ooltewah Georgetown Rd
- 5423 Mill Stone Dr
- Barrett Model Plan at Rogers Branch
- Kent Hodel Plan at Rogers Branch
- Sterling Model Plan at Rogers Branch
- Arden Model Plan at Rogers Branch
- Covington Model Plan at Rogers Branch
- Jasper Model Plan at Rogers Branch
- Kennedy Model Plan at Rogers Branch
- Warner Model Plan at Rogers Branch
- Truett Model Plan at Rogers Branch
- 6567 Satjanon Dr
- 6515 Satjanon Dr
- 8827 Ooltewah Cemetery Rd
- 6508 Satjanon Dr
- 5652 High St
- 5688 Hickory St
- 8559 Raspberry Way
- 5438 Village Garden Dr
- 9198 Integra Hills Ln
- 7975 Squirrel Wood Ct
- 5080 Apison Villas Cir
- 8605 Apison Pike
- 8602 Summit Peak Way
- 7586 Catchfly Dr
- 5256 Loblolly Ln
- 5060 City Station Dr
- 8772 Snowy Owl Rd
- 7448 Miss Madison Way
- 4832 Ruby Red Dr
- 9678 Dutton Ln
- 9686 Dutton Ln
- 9690 Dutton Ln
- 7142 Tailgate Loop
- 6065 Gibbs Ln
