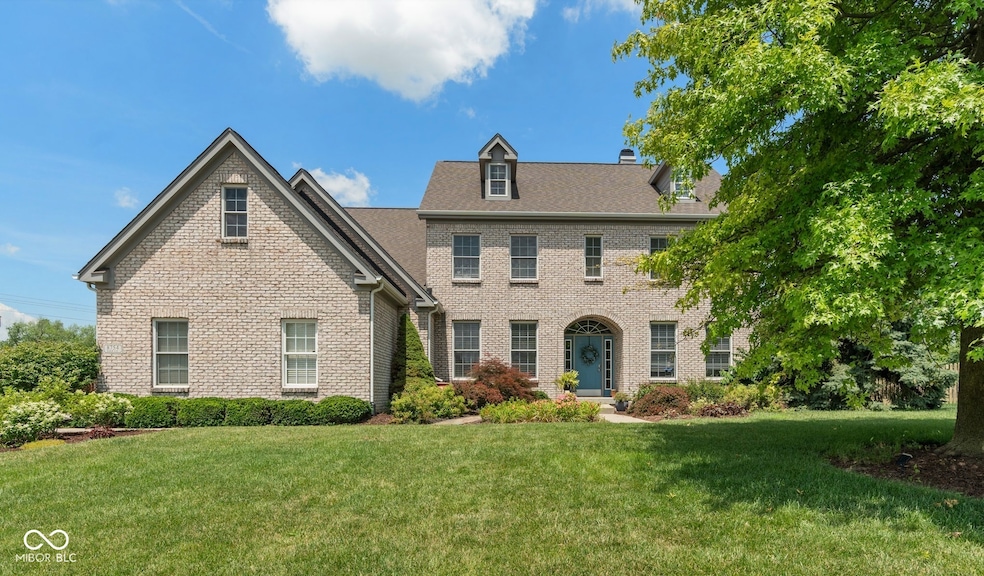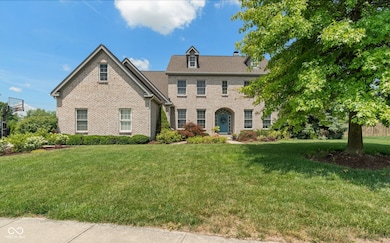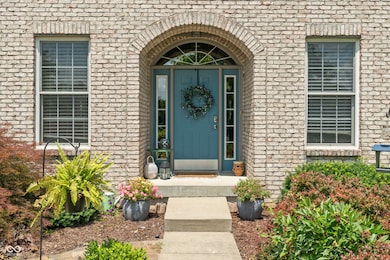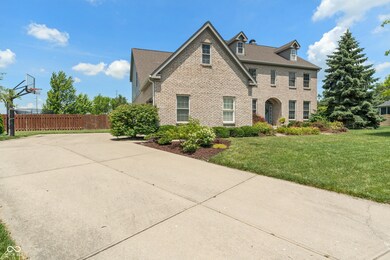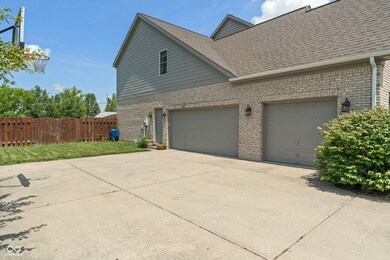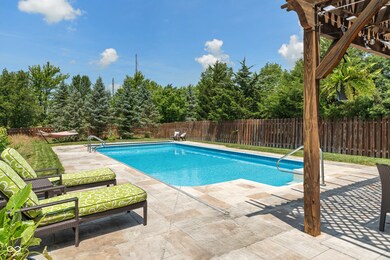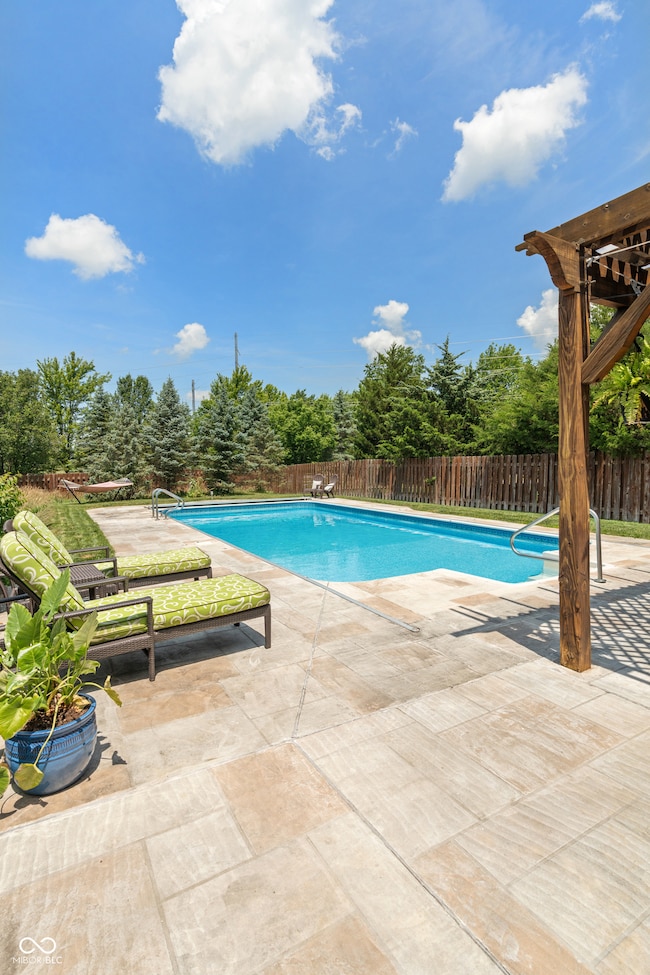
8754 Lily Ct Zionsville, IN 46077
Estimated payment $4,688/month
Highlights
- Outdoor Pool
- View of Trees or Woods
- Wood Flooring
- Zionsville Pleasant View Elementary School Rated A+
- Two Way Fireplace
- Formal Dining Room
About This Home
"YOU SIT ON A THRONE OF LIES." (Name that movie?!!) You'll feel like you're sitting on a throne of lies if you keep telling yourself this isn't the one for you! Do not miss out on this great opportunity for this Spring Knoll beauty with a fully-finished basement, large yard, and incredible pool/patio setup! Enter the arched doorways to find a main floor with new luxury vinyl floors, crown molding, and plenty of windows and light throughout. In addition, an in-home office, formal Dining Room (currently used as a second Living Room), Family Room with double sided fireplace and built in cabinetry, eat-in Kitchen, and over-sized Mudroom (with easy access to the pool for those wet towels). Venture upstairs to find your Primary Bedroom with a large, private bathroom, and plenty of closet! Down the hall to find 3 guest bedrooms and a bonus room that can easily function as a 4th guest bedroom, if desired. The lower level is an open floor plan that leads to many different arrangements and uses. Fully finished and ready for late night movies! Then, to top it all off, when you stroll out back, you'll find a massive, fully fenced yard with in-ground pool and multiple areas for entertaining and relaxing! The perfect way to wind down the day or enjoy the weekend!! All of this and just a short distance to all of your desired amenities. You even have a park and dog park directly across the street! Do not miss out!
Home Details
Home Type
- Single Family
Est. Annual Taxes
- $6,826
Year Built
- Built in 2005 | Remodeled
Lot Details
- 0.58 Acre Lot
- Cul-De-Sac
- Sprinkler System
HOA Fees
- $33 Monthly HOA Fees
Parking
- 3 Car Attached Garage
- Garage Door Opener
Home Design
- Brick Exterior Construction
- Cement Siding
- Concrete Perimeter Foundation
Interior Spaces
- 2-Story Property
- Two Way Fireplace
- Fireplace With Gas Starter
- Entrance Foyer
- Family Room with Fireplace
- Formal Dining Room
- Views of Woods
- Fire and Smoke Detector
- Laundry on main level
Kitchen
- Eat-In Kitchen
- Gas Oven
- Microwave
- Dishwasher
- Disposal
Flooring
- Wood
- Ceramic Tile
Bedrooms and Bathrooms
- 4 Bedrooms
- Walk-In Closet
- Jack-and-Jill Bathroom
Finished Basement
- 9 Foot Basement Ceiling Height
- Sump Pump with Backup
Pool
- Outdoor Pool
- Fence Around Pool
Schools
- Zionsville Pleasant View Elementary Sch
- Zionsville Middle School
- Zionsville Community High School
Utilities
- Forced Air Heating and Cooling System
Community Details
- Association fees include home owners, maintenance, snow removal
- Association Phone (317) 570-4538
- Preserve At Spring Knoll Subdivision
- Property managed by Kirkpatrick Management Company
- The community has rules related to covenants, conditions, and restrictions
Listing and Financial Details
- Legal Lot and Block 302 / 4A
- Assessor Parcel Number 060828000002069006
Map
Home Values in the Area
Average Home Value in this Area
Tax History
| Year | Tax Paid | Tax Assessment Tax Assessment Total Assessment is a certain percentage of the fair market value that is determined by local assessors to be the total taxable value of land and additions on the property. | Land | Improvement |
|---|---|---|---|---|
| 2024 | $6,826 | $599,300 | $78,800 | $520,500 |
| 2023 | $6,755 | $577,200 | $78,800 | $498,400 |
| 2022 | $6,473 | $548,300 | $78,800 | $469,500 |
| 2021 | $6,187 | $492,000 | $78,800 | $413,200 |
| 2020 | $6,089 | $489,600 | $78,800 | $410,800 |
| 2019 | $5,893 | $483,800 | $78,800 | $405,000 |
| 2018 | $5,759 | $473,800 | $78,800 | $395,000 |
| 2017 | $5,537 | $456,200 | $78,800 | $377,400 |
| 2016 | $5,442 | $449,300 | $78,800 | $370,500 |
| 2014 | $5,585 | $453,000 | $78,800 | $374,200 |
| 2013 | $5,509 | $437,500 | $78,800 | $358,700 |
Property History
| Date | Event | Price | Change | Sq Ft Price |
|---|---|---|---|---|
| 07/07/2025 07/07/25 | Pending | -- | -- | -- |
| 07/01/2025 07/01/25 | For Sale | $749,900 | +53.3% | $169 / Sq Ft |
| 07/06/2020 07/06/20 | Sold | $489,050 | +2.1% | $110 / Sq Ft |
| 06/10/2020 06/10/20 | Pending | -- | -- | -- |
| 06/05/2020 06/05/20 | For Sale | $479,000 | 0.0% | $108 / Sq Ft |
| 06/03/2020 06/03/20 | Pending | -- | -- | -- |
| 06/03/2020 06/03/20 | For Sale | $479,000 | -- | $108 / Sq Ft |
Purchase History
| Date | Type | Sale Price | Title Company |
|---|---|---|---|
| Warranty Deed | -- | Meridian Title | |
| Warranty Deed | -- | -- |
Mortgage History
| Date | Status | Loan Amount | Loan Type |
|---|---|---|---|
| Open | $371,000 | Construction | |
| Closed | $342,335 | New Conventional | |
| Previous Owner | $296,000 | New Conventional | |
| Previous Owner | $303,920 | New Conventional | |
| Previous Owner | $37,900 | Credit Line Revolving | |
| Previous Owner | $74,000 | Credit Line Revolving |
About the Listing Agent

Todd has been practicing real estate since 2008, after a career as a high school teacher, and has consistently ranked in the top 1% of all real estate agents in the Greater-Indianapolis area! In business and in life, Todd partners with his wife, Megan, and have a family of four kids and way too many animals. He is originally from Edina, Minnesota, but has been in Indiana since 1997 (via the University of Evansville). He loves spending time with his family, watching his Minnesota Vikings,
Todd's Other Listings
Source: MIBOR Broker Listing Cooperative®
MLS Number: 22046789
APN: 06-08-28-000-002.069-006
- Hilltop Plan at Devonshire
- Amberwood Plan at Devonshire
- Westchester Plan at Devonshire
- Riverton Plan at Devonshire
- Greenfield Plan at Devonshire
- 4541 Greenthread Ct
- 8356 Leander Ave
- 3870 Goodwin Dr
- 4325 Sedge Ct
- 9383 Greenthread Ln
- 4621 Pebblepointe Pass
- 8165 Oakley Terrace
- 9318 Windrift Way
- 8551 E 300 S
- 9702 E 375 S
- 4415 Summer Dr
- 9207 Rocky Cay Ct
- 8120 Melbourne Place
- 8030 Totton Ct
- 5120 Melbourne Place
