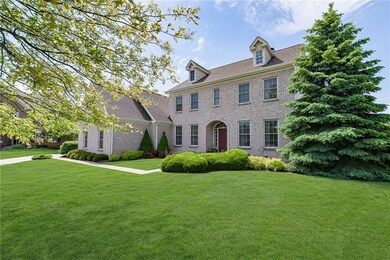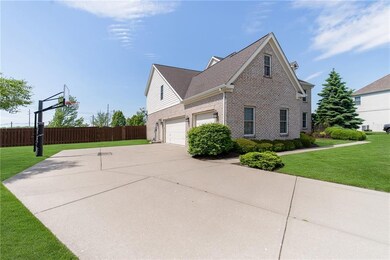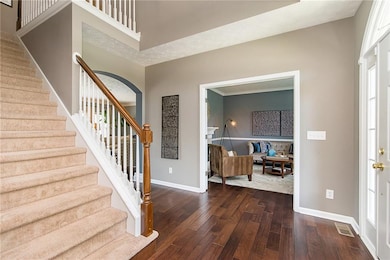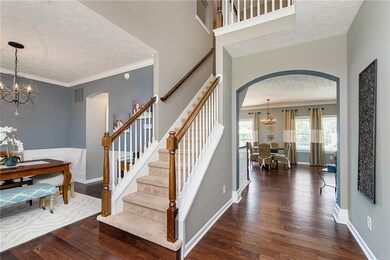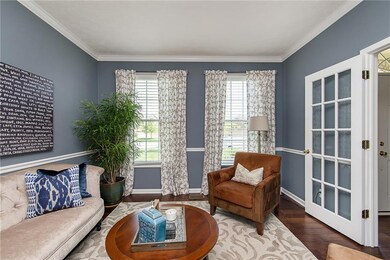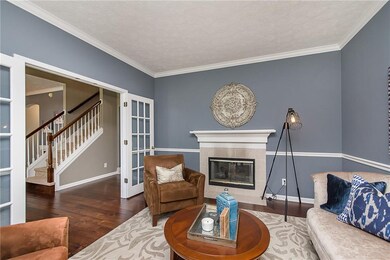
8754 Lily Ct Zionsville, IN 46077
Highlights
- In Ground Pool
- Vaulted Ceiling
- Wood Flooring
- Zionsville Pleasant View Elementary School Rated A+
- Traditional Architecture
- Covered patio or porch
About This Home
As of July 2020You will love all of the upgrades in this beautiful home nestled on a cul-de-sac in 4 Star Zionsville Schools. Beautiful hardwood floors through main level, office w/double sided fireplace, open concept family rm. Updated eat-in kitchen w/ss appliances, quartz counter, glass tile backsplash & modern lighting. Massive expanded laundry rm w/separate sliding door leading to amazing outdoor oasis. Huge inground pool w/auto cover, privacy & invisible fences. Plenty of green space & concrete patio w/pergola ready for automatic awning. 4 bedrooms upstairs & a private bonus room/guest space. Lg open basement w/lots of storage. 3 car garage w/ additional 11x9 storage area. Great view of sunset to the west & steps from rail trail & Heritage Park.
Last Agent to Sell the Property
CENTURY 21 Scheetz License #RB16000942 Listed on: 06/03/2020

Last Buyer's Agent
Todd Ferris
Ferris Property Group
Home Details
Home Type
- Single Family
Est. Annual Taxes
- $5,888
Year Built
- Built in 2005
Lot Details
- 0.58 Acre Lot
- Back Yard Fenced
- Sprinkler System
Parking
- 3 Car Attached Garage
- Driveway
Home Design
- Traditional Architecture
- Brick Exterior Construction
- Cement Siding
- Concrete Perimeter Foundation
Interior Spaces
- 2-Story Property
- Built-in Bookshelves
- Vaulted Ceiling
- Fireplace With Gas Starter
- Vinyl Clad Windows
- Family Room with Fireplace
- Formal Dining Room
- Den with Fireplace
- Wood Flooring
- Fire and Smoke Detector
Kitchen
- Gas Oven
- Microwave
- Dishwasher
- Disposal
Bedrooms and Bathrooms
- 4 Bedrooms
- Walk-In Closet
Finished Basement
- Sump Pump
- Basement Lookout
Outdoor Features
- In Ground Pool
- Covered patio or porch
Utilities
- Forced Air Heating and Cooling System
- Heating System Uses Gas
- Gas Water Heater
Community Details
- Association fees include home owners, maintenance, snow removal
- Preserve At Spring Knoll Subdivision
- Property managed by Ardsley Management
- The community has rules related to covenants, conditions, and restrictions
Listing and Financial Details
- Assessor Parcel Number 060828000002069006
Ownership History
Purchase Details
Home Financials for this Owner
Home Financials are based on the most recent Mortgage that was taken out on this home.Purchase Details
Home Financials for this Owner
Home Financials are based on the most recent Mortgage that was taken out on this home.Similar Homes in Zionsville, IN
Home Values in the Area
Average Home Value in this Area
Purchase History
| Date | Type | Sale Price | Title Company |
|---|---|---|---|
| Warranty Deed | -- | Meridian Title | |
| Warranty Deed | -- | -- |
Mortgage History
| Date | Status | Loan Amount | Loan Type |
|---|---|---|---|
| Open | $371,000 | Construction | |
| Closed | $342,335 | New Conventional | |
| Previous Owner | $296,000 | New Conventional | |
| Previous Owner | $303,920 | New Conventional | |
| Previous Owner | $37,900 | Credit Line Revolving | |
| Previous Owner | $74,000 | Credit Line Revolving |
Property History
| Date | Event | Price | Change | Sq Ft Price |
|---|---|---|---|---|
| 07/07/2025 07/07/25 | Pending | -- | -- | -- |
| 07/01/2025 07/01/25 | For Sale | $749,900 | +53.3% | $169 / Sq Ft |
| 07/06/2020 07/06/20 | Sold | $489,050 | +2.1% | $110 / Sq Ft |
| 06/10/2020 06/10/20 | Pending | -- | -- | -- |
| 06/05/2020 06/05/20 | For Sale | $479,000 | 0.0% | $108 / Sq Ft |
| 06/03/2020 06/03/20 | Pending | -- | -- | -- |
| 06/03/2020 06/03/20 | For Sale | $479,000 | -- | $108 / Sq Ft |
Tax History Compared to Growth
Tax History
| Year | Tax Paid | Tax Assessment Tax Assessment Total Assessment is a certain percentage of the fair market value that is determined by local assessors to be the total taxable value of land and additions on the property. | Land | Improvement |
|---|---|---|---|---|
| 2024 | $6,826 | $599,300 | $78,800 | $520,500 |
| 2023 | $6,755 | $577,200 | $78,800 | $498,400 |
| 2022 | $6,473 | $548,300 | $78,800 | $469,500 |
| 2021 | $6,187 | $492,000 | $78,800 | $413,200 |
| 2020 | $6,089 | $489,600 | $78,800 | $410,800 |
| 2019 | $5,893 | $483,800 | $78,800 | $405,000 |
| 2018 | $5,759 | $473,800 | $78,800 | $395,000 |
| 2017 | $5,537 | $456,200 | $78,800 | $377,400 |
| 2016 | $5,442 | $449,300 | $78,800 | $370,500 |
| 2014 | $5,585 | $453,000 | $78,800 | $374,200 |
| 2013 | $5,509 | $437,500 | $78,800 | $358,700 |
Agents Affiliated with this Home
-
Todd Ferris

Seller's Agent in 2025
Todd Ferris
Ferris Property Group
(317) 317-4460
28 in this area
235 Total Sales
-
Kristen Cambridge

Buyer's Agent in 2025
Kristen Cambridge
@properties
(317) 413-8838
59 in this area
187 Total Sales
-
Kim Lewis

Seller's Agent in 2020
Kim Lewis
CENTURY 21 Scheetz
(317) 698-9498
31 in this area
112 Total Sales
Map
Source: MIBOR Broker Listing Cooperative®
MLS Number: MBR21711524
APN: 06-08-28-000-002.069-006
- 8720 Leander Ave
- 4279 Redwood Ct
- 3740 Weather Stone Crossing
- 8356 Leander Ave
- 4541 Greenthread Ct
- 8165 Oakley Terrace
- 4621 Pebblepointe Pass
- 4617 S Cobblestone Dr
- 4763 Denton Dr
- 8551 E 300 S
- 9318 Windrift Way
- 9702 E 375 S
- 4415 Summer Dr
- 8120 Melbourne Place
- 8030 Totton Ct
- 5120 Melbourne Place
- 5130 Melbourne Place
- 8092 Abington Way
- 8082 Abington Way
- 8083 Easton Ln

