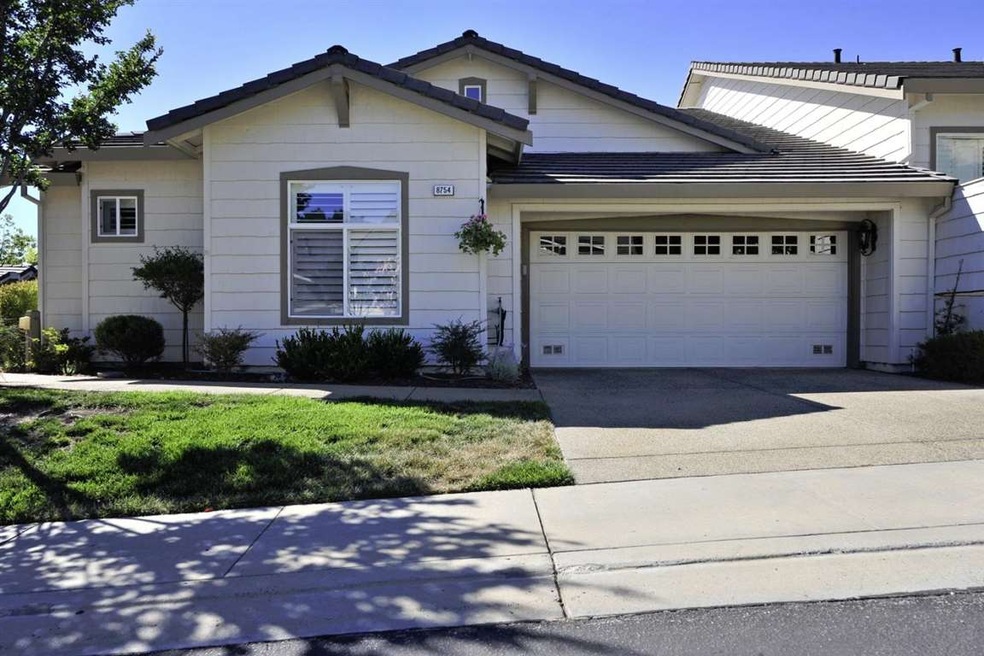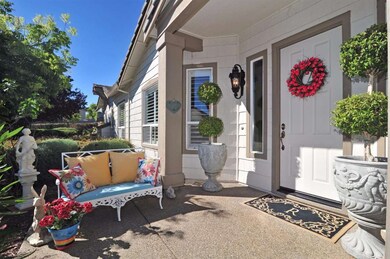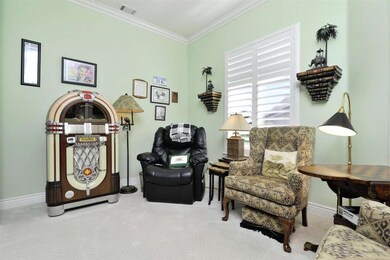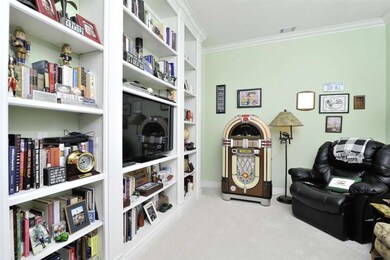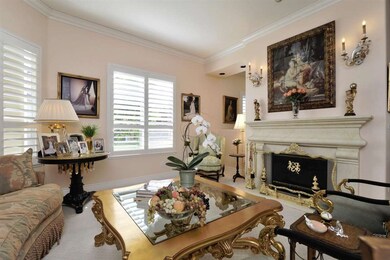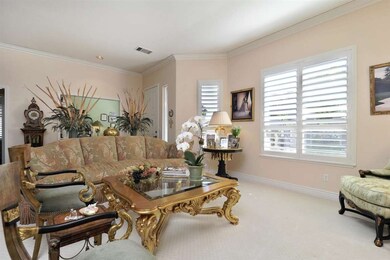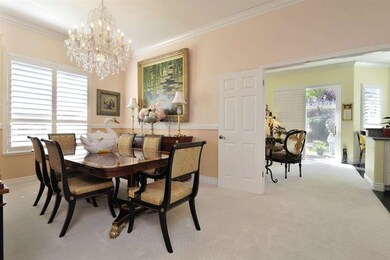
8754 Mccarty Ranch Dr San Jose, CA 95135
The Villages NeighborhoodHighlights
- Golf Course Community
- Gated with Attendant
- Senior Community
- Fitness Center
- Heated Pool
- Clubhouse
About This Home
As of January 2020Impeccable home in desirable Village Olivas. Spacious single level, 2 bed, 2.5 bath plus den/library with built-in bookshelves. New hardwood floors just installed Feb 2017. Extensive update in 2012 including: all new paint/floors/carpets; new kitchen counters/backsplash/appliances/sink/hood; plantation shutters on all windows. Soaring 10' ceilings w/ added crown molding and 5" baseboards throughout. Sunny, eat-in kitchen, formal dining room with chair-rail detail, separate large living room with fireplace. Huge master suite with sitting area, large walk-in closet, spacious bath w/ jetted tub and separate shower. Second bedroom has brand new accessible shower w/ handrails. Inside laundry room with new sink. 2 car garage w/ new cabinets/cupboards for extra storage plus room for golf cart. Water heater upgraded to 50 gallons. Golf, tennis, pools, gym, bocce, clubhouse with casual and fine dining plus innumerable social clubs and activities-- all in a safe, secure environment.
Last Agent to Sell the Property
S.R. McIlvain
Ryan McIlvain Properties License #01270680
Last Buyer's Agent
Vicki Harris
Compass License #01167363

Property Details
Home Type
- Condominium
Est. Annual Taxes
- $16,146
Year Built
- Built in 1996
Parking
- 2 Car Garage
- Garage Door Opener
Home Design
- Slab Foundation
- Wood Frame Construction
- Wood Shingle Roof
Interior Spaces
- 2,305 Sq Ft Home
- 1-Story Property
- High Ceiling
- 2 Fireplaces
- Gas Fireplace
- Formal Dining Room
- Den
- Security Gate
- Washer and Dryer
Kitchen
- Open to Family Room
- Double Oven
- Gas Cooktop
- Range Hood
- Microwave
- Dishwasher
- ENERGY STAR Qualified Appliances
- Kitchen Island
- Ceramic Countertops
- Trash Compactor
- Disposal
Flooring
- Wood
- Stone
- Tile
Bedrooms and Bathrooms
- 2 Bedrooms
- Walk-In Closet
- Remodeled Bathroom
- Hydromassage or Jetted Bathtub
Pool
- Heated Pool
- Spa
Utilities
- Forced Air Heating and Cooling System
- Floor Furnace
- 220 Volts
- Cable TV Available
Listing and Financial Details
- Assessor Parcel Number 665-44-016
Community Details
Overview
- Senior Community
- Property has a Home Owners Association
- Association fees include cable / dish, common area electricity, common area gas, exterior painting, golf, insurance - common area, insurance - earthquake, insurance - hazard, landscaping / gardening, maintenance - common area, maintenance - exterior, pool spa or tennis, recreation facility, reserves, roof
- 2,536 Units
- The Villages Association
- Built by The Villages
Amenities
- Sauna
- Clubhouse
- Planned Social Activities
Recreation
- Golf Course Community
- Tennis Courts
- Fitness Center
- Community Pool
Security
- Gated with Attendant
- Controlled Access
- Fire and Smoke Detector
Ownership History
Purchase Details
Purchase Details
Home Financials for this Owner
Home Financials are based on the most recent Mortgage that was taken out on this home.Purchase Details
Home Financials for this Owner
Home Financials are based on the most recent Mortgage that was taken out on this home.Purchase Details
Home Financials for this Owner
Home Financials are based on the most recent Mortgage that was taken out on this home.Purchase Details
Home Financials for this Owner
Home Financials are based on the most recent Mortgage that was taken out on this home.Purchase Details
Purchase Details
Purchase Details
Purchase Details
Home Financials for this Owner
Home Financials are based on the most recent Mortgage that was taken out on this home.Map
Similar Homes in San Jose, CA
Home Values in the Area
Average Home Value in this Area
Purchase History
| Date | Type | Sale Price | Title Company |
|---|---|---|---|
| Grant Deed | -- | None Listed On Document | |
| Grant Deed | $1,100,000 | Old Republic Title Company | |
| Grant Deed | $995,000 | Old Republic Title Company | |
| Interfamily Deed Transfer | -- | None Available | |
| Grant Deed | $673,000 | Old Republic Title Company | |
| Interfamily Deed Transfer | -- | None Available | |
| Interfamily Deed Transfer | -- | -- | |
| Grant Deed | $460,000 | Chicago Title Co | |
| Grant Deed | $359,000 | First American Title Guarant |
Mortgage History
| Date | Status | Loan Amount | Loan Type |
|---|---|---|---|
| Previous Owner | $880,000 | New Conventional | |
| Previous Owner | $414,000 | New Conventional | |
| Previous Owner | $54,000 | Credit Line Revolving | |
| Previous Owner | $286,900 | No Value Available |
Property History
| Date | Event | Price | Change | Sq Ft Price |
|---|---|---|---|---|
| 01/17/2020 01/17/20 | Sold | $1,100,000 | -2.6% | $477 / Sq Ft |
| 11/26/2019 11/26/19 | Pending | -- | -- | -- |
| 11/15/2019 11/15/19 | Price Changed | $1,129,000 | -1.7% | $490 / Sq Ft |
| 10/21/2019 10/21/19 | Price Changed | $1,149,000 | -2.2% | $498 / Sq Ft |
| 09/20/2019 09/20/19 | For Sale | $1,175,000 | +18.1% | $510 / Sq Ft |
| 03/22/2017 03/22/17 | Sold | $995,000 | -0.5% | $432 / Sq Ft |
| 02/18/2017 02/18/17 | Pending | -- | -- | -- |
| 11/17/2016 11/17/16 | Price Changed | $999,999 | -10.3% | $434 / Sq Ft |
| 08/03/2016 08/03/16 | Price Changed | $1,115,000 | -5.9% | $484 / Sq Ft |
| 06/28/2016 06/28/16 | For Sale | $1,185,000 | +76.1% | $514 / Sq Ft |
| 03/14/2012 03/14/12 | Sold | $673,000 | -0.9% | $292 / Sq Ft |
| 02/20/2012 02/20/12 | Pending | -- | -- | -- |
| 01/23/2012 01/23/12 | For Sale | $679,000 | -- | $295 / Sq Ft |
Tax History
| Year | Tax Paid | Tax Assessment Tax Assessment Total Assessment is a certain percentage of the fair market value that is determined by local assessors to be the total taxable value of land and additions on the property. | Land | Improvement |
|---|---|---|---|---|
| 2024 | $16,146 | $1,179,418 | $589,709 | $589,709 |
| 2023 | $15,235 | $1,100,000 | $550,000 | $550,000 |
| 2022 | $15,891 | $1,133,622 | $566,811 | $566,811 |
| 2021 | $15,661 | $1,111,396 | $555,698 | $555,698 |
| 2020 | $11,952 | $858,856 | $383,965 | $474,891 |
| 2019 | $11,657 | $842,017 | $376,437 | $465,580 |
| 2018 | $11,556 | $825,507 | $369,056 | $456,451 |
| 2017 | $10,416 | $728,357 | $291,343 | $437,014 |
| 2016 | $9,933 | $714,077 | $285,631 | $428,446 |
| 2015 | $9,809 | $703,352 | $281,341 | $422,011 |
| 2014 | $9,043 | $689,575 | $275,830 | $413,745 |
Source: MLSListings
MLS Number: ML81592694
APN: 665-44-016
- 8762 Mccarty Ranch Dr
- 8873 Wine Valley Cir
- 8718 Mccarty Ranch Dr
- 7886 Moorfoot Ct Unit 7886
- 3463 Meadowlands Ln
- 7713 Galloway Dr
- 7522 Deveron Ct
- 9042 Village View Loop
- 7812 Prestwick Cir
- 7561 Helmsdale Ct Unit 7561
- 7510 Deveron Ct
- 7829 Prestwick Cir
- 7946 Caledonia Dr
- 3187 High Meadow Ln
- 8344 Riesling Way Unit 8344
- 8047 Chardonay Ct
- 8356 Charbono Ct
- 8018 Pinot Noir Ct
- 7219 Via Sendero
- 8366 Riesling Way
