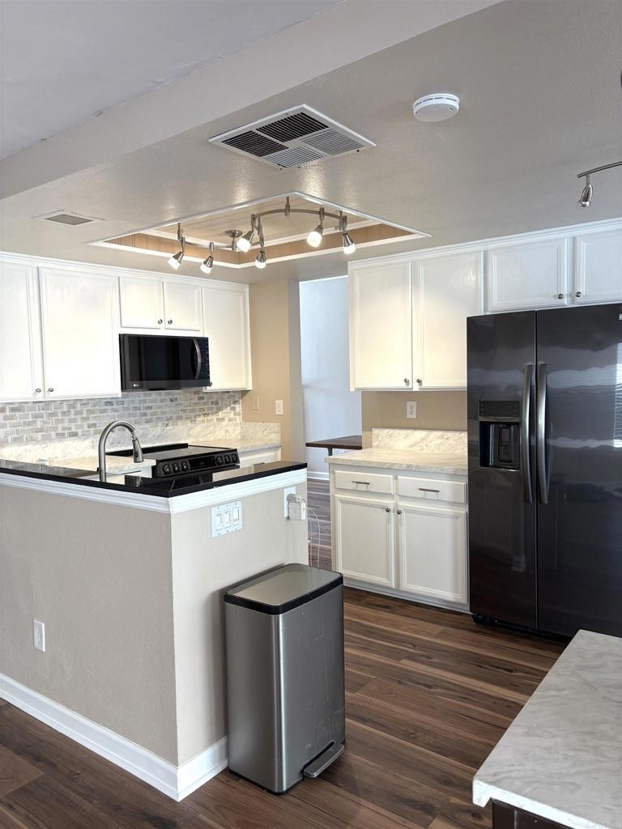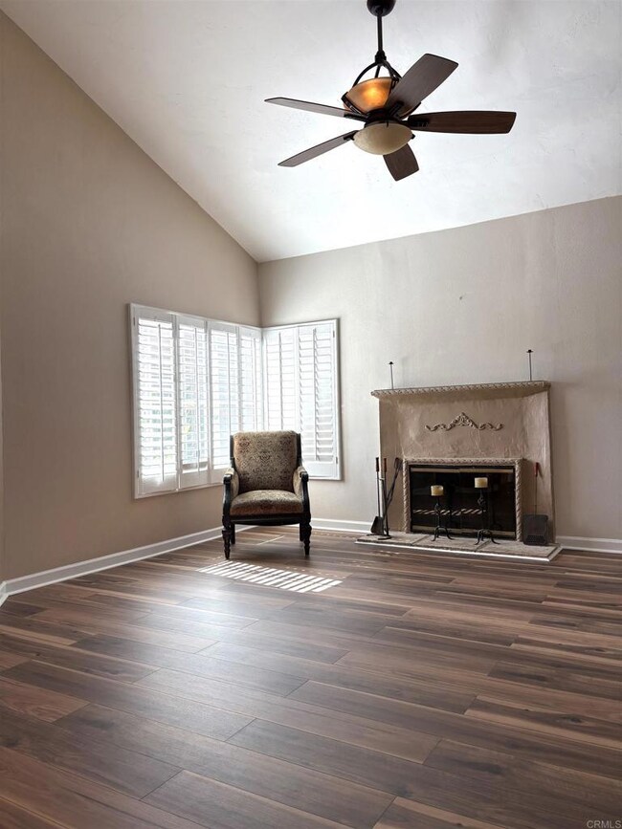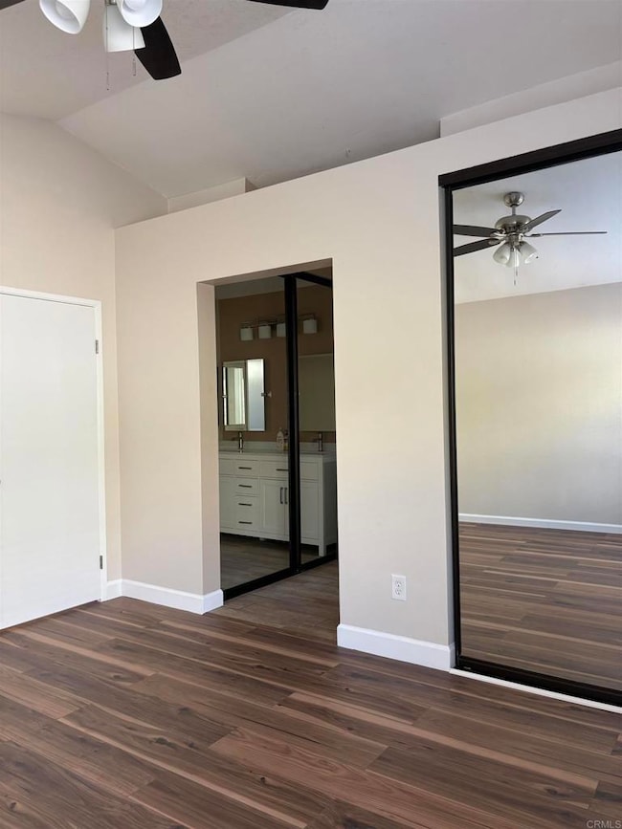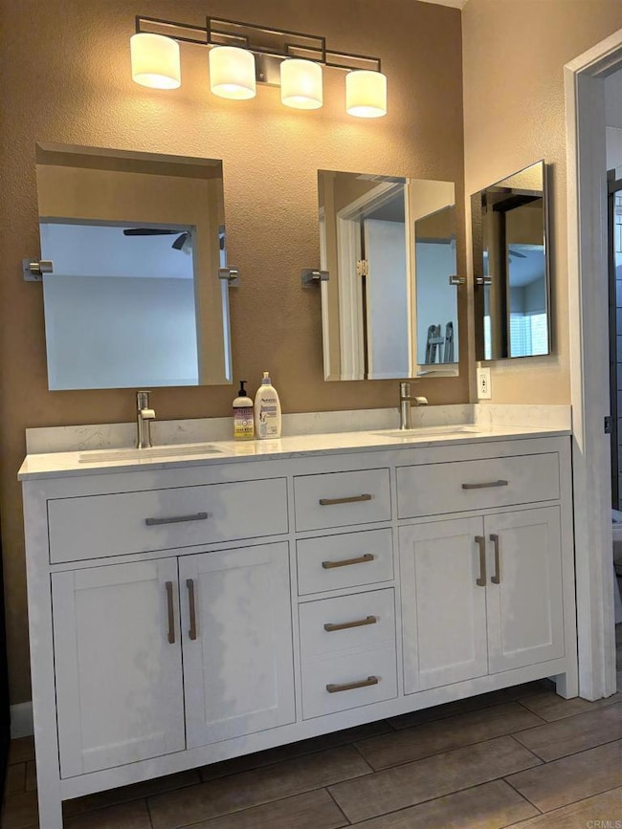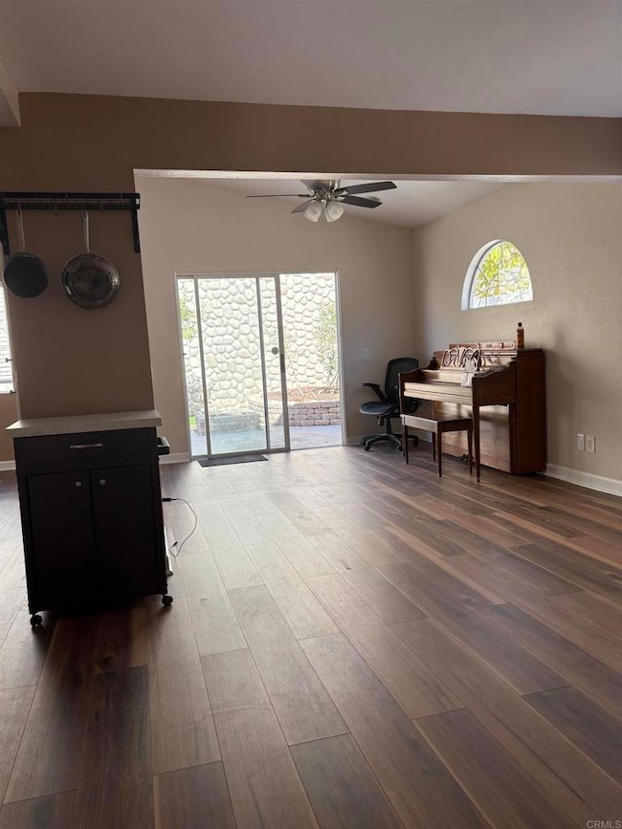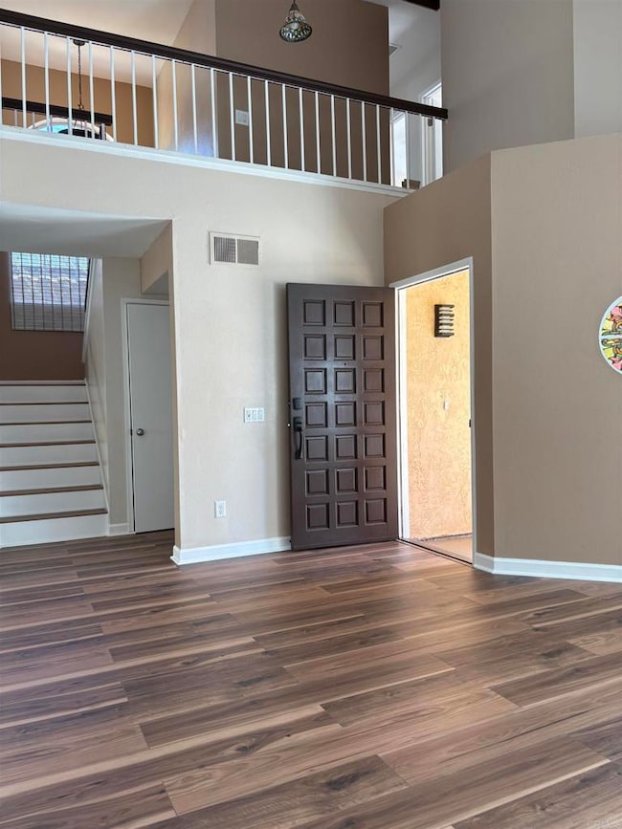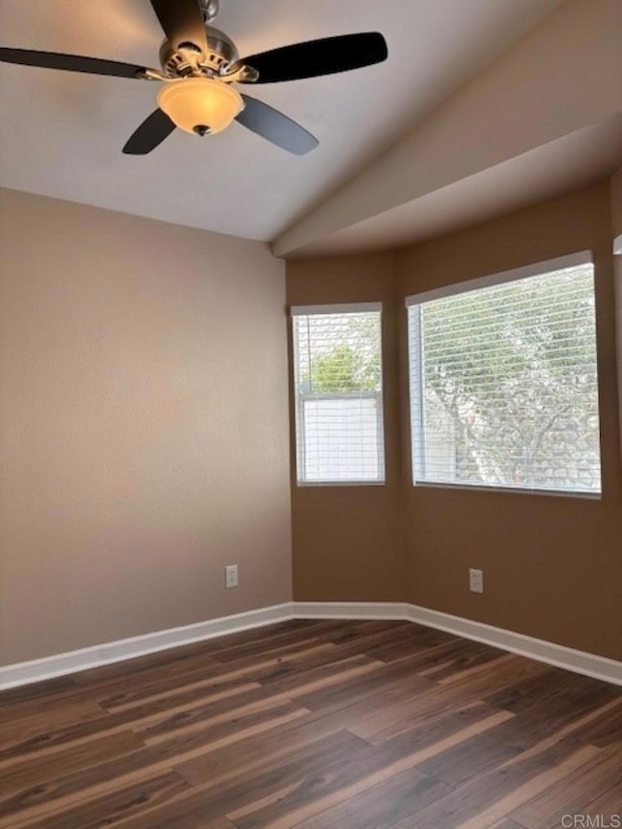8754 Park Run Rd San Diego, CA 92129
Rancho Peñasquitos NeighborhoodEstimated payment $7,479/month
Highlights
- Property is near a park
- Great Room
- 2 Car Attached Garage
- Park Village Elementary School Rated A+
- Plantation Shutters
- Park
About This Home
Live your BEST life in this lowest priced Single Family House in the neighborhood. It's a 1915 square foot, 3-bedroom, 2.5 bathrooms home. Your family and friends will be greeted by soaring ceiling and fireplace along with plantation shutters for that extra touch. New flooring throughout for an effortless care. Kitchen has been fully remodeled with Quartz countertop along with soft close cabinets & drawers and designer backsplashes which flows into the Great room and the adjacent family dining area. Primary bedroom has a remodeled bathroom, vanity area and shower. Backyard has synthetic turf, firepit and side yards are low maintenance. Front yard has low-use water features such as drip system, river stone and succulents while keeping an appealing aesthetic for all to enjoy. Schools are highly regarded. Beaches and downtown are minutes away with Easy access to eateries, shopping, movie theater, hiking trails, biking trails, multiple parks and a golf course.
Listing Agent
Villa Realty, Inc. Brokerage Email: villarealtyinc@gmail.com License #01144417 Listed on: 08/27/2025
Home Details
Home Type
- Single Family
Est. Annual Taxes
- $8,771
Year Built
- Built in 1987
Lot Details
- 3,438 Sq Ft Lot
- Rectangular Lot
- Level Lot
- Drip System Landscaping
- Sprinkler System
- Back and Front Yard
- Property is zoned R-1:SINGLE FAM-RES
HOA Fees
- $47 Monthly HOA Fees
Parking
- 2 Car Attached Garage
Home Design
- Entry on the 1st floor
Interior Spaces
- 1,915 Sq Ft Home
- 2-Story Property
- Plantation Shutters
- Great Room
- Living Room with Fireplace
Bedrooms and Bathrooms
- 3 Bedrooms
- All Upper Level Bedrooms
Laundry
- Laundry Room
- Laundry in Garage
Outdoor Features
- Exterior Lighting
- Rain Gutters
Additional Features
- Property is near a park
- No Heating
Listing and Financial Details
- Tax Tract Number 11213
- Assessor Parcel Number 3061514200
- $188 per year additional tax assessments
Community Details
Overview
- West Chase HOA, Phone Number (858) 550-7900
Recreation
- Park
Map
Home Values in the Area
Average Home Value in this Area
Tax History
| Year | Tax Paid | Tax Assessment Tax Assessment Total Assessment is a certain percentage of the fair market value that is determined by local assessors to be the total taxable value of land and additions on the property. | Land | Improvement |
|---|---|---|---|---|
| 2025 | $8,771 | $807,626 | $382,632 | $424,994 |
| 2024 | $8,771 | $791,791 | $375,130 | $416,661 |
| 2023 | $8,578 | $776,267 | $367,775 | $408,492 |
| 2022 | $8,414 | $761,047 | $360,564 | $400,483 |
| 2021 | $8,299 | $746,126 | $353,495 | $392,631 |
| 2020 | $8,194 | $738,477 | $349,871 | $388,606 |
| 2019 | $8,012 | $723,998 | $343,011 | $380,987 |
| 2018 | $7,826 | $709,803 | $336,286 | $373,517 |
| 2017 | $7,602 | $695,887 | $329,693 | $366,194 |
| 2016 | $7,430 | $682,243 | $323,229 | $359,014 |
| 2015 | $7,307 | $671,996 | $318,374 | $353,622 |
| 2014 | $6,607 | $610,000 | $288,000 | $322,000 |
Property History
| Date | Event | Price | List to Sale | Price per Sq Ft |
|---|---|---|---|---|
| 10/10/2025 10/10/25 | Price Changed | $1,269,000 | -2.3% | $663 / Sq Ft |
| 09/26/2025 09/26/25 | Price Changed | $1,299,250 | 0.0% | $678 / Sq Ft |
| 08/27/2025 08/27/25 | For Sale | $1,299,750 | -- | $679 / Sq Ft |
Purchase History
| Date | Type | Sale Price | Title Company |
|---|---|---|---|
| Gift Deed | -- | None Listed On Document | |
| Interfamily Deed Transfer | -- | Corinthian Title Company Inc | |
| Interfamily Deed Transfer | -- | Corinthian Title Company Inc | |
| Interfamily Deed Transfer | -- | Corinthian Title Company Inc | |
| Grant Deed | $591,000 | Equity Title Company | |
| Grant Deed | $349,000 | Commonwealth Land Title Co | |
| Interfamily Deed Transfer | -- | Chicago Title Co | |
| Interfamily Deed Transfer | -- | -- | |
| Quit Claim Deed | -- | United Title Company | |
| Deed | $193,000 | -- | |
| Deed | $200,000 | -- | |
| Deed | $124,500 | -- |
Mortgage History
| Date | Status | Loan Amount | Loan Type |
|---|---|---|---|
| Previous Owner | $375,390 | New Conventional | |
| Previous Owner | $472,800 | Negative Amortization | |
| Previous Owner | $279,200 | No Value Available | |
| Previous Owner | $256,000 | No Value Available | |
| Previous Owner | $21,000 | No Value Available | |
| Closed | $34,900 | No Value Available |
Source: California Regional Multiple Listing Service (CRMLS)
MLS Number: NDP2508407
APN: 306-151-42
- 8672 Creekwood Ln
- 12573 Brickellia St
- 9118 Pimpernel Dr
- 13146 Thunderhead St
- 9288 Pipilo St
- 9342 Twin Trails Dr Unit 303
- 13170 Entreken Ave
- 12443 Darkwood Rd
- 9302 Twin Trails Dr Unit 204
- 12485 Picrus St
- 9446 Pipilo St
- 9462 Pipilo St
- 9458 Twin Trails Dr Unit 205
- 9525 Vervain St
- 13202 Salmon River Rd Unit 101
- 13411 Appalachian Way
- 12848 Salmon River Rd
- 8316 Entreken Way Unit 1
- 8985 Talca Ct
- 9488 Hiker Hill Rd
- 13061 Trail Dust Ave
- 12665 Sundance Ave
- 9332 Twin Trails Dr
- 13103 Ireland Ln
- 9388 Twin Trails Dr Unit 205
- 12470 Sundance Ave
- 9439 Fairgrove Ln
- 13222 Salmon River Rd Unit 102
- 12520 Camino Del Sur
- 8418 Hovenweep Ct
- 13549 Hike Ln
- 12118 Darkwood Rd
- 7820 Roan Rd
- 13737 Via Tres Vistas Unit ID1326065P
- 7755 Via Montebello Unit 6
- 7755 Via Montebello
- 11483 Westonhill Dr
- 11855 Westview Pkwy
- 9346 Laurentian Dr
- 9737 Benavente Place Unit ID1283141P
