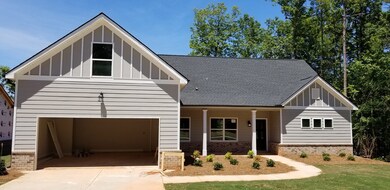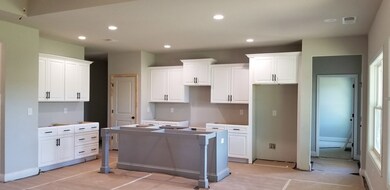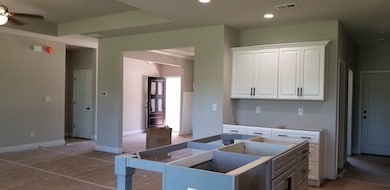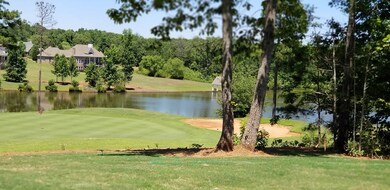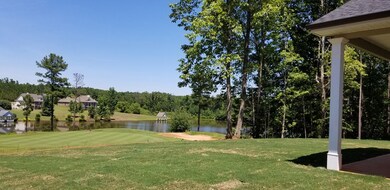8754 St Andrews Pkwy Winston, GA 30187
Estimated payment $1,524/month
Highlights
- Built in 2018 | Newly Remodeled
- Lake View
- Wood Flooring
- South Douglas Elementary School Rated A-
- Craftsman Architecture
- Great Room
About This Home
Lake & Golf view. The Kennedy 4 BR, 3.5 Bath, 2510 SF, covered front porch & back patio. Open concept kitchen/family room design, separate dining, kitchen- granite counters, stainless, gas stove. Master- trey ceilings, crown molding & large walk in closet. Master bath - double vanity, tile, separate shower & garden tub. UPSTAIRS 1 BR, bath & loft. Hardwood in living areas, gas FP, Hardie siding w/stone or brick accents. Termite protection & warranty. Community features private lake, lighted pavilion & fishing pier, street lights, AT&T high speed fiber internet, underground utilities & natural gas. Builder will pay 2,500 & lender 1,500 towards cc with use of Builders preferred lender. USDA and FHA ok. Other lots & floor plans available, use GPS, drive through to view.
Home Details
Home Type
- Single Family
Year Built
- Built in 2018 | Newly Remodeled
Parking
- 2 Car Attached Garage
- Parking Accessed On Kitchen Level
Home Design
- Craftsman Architecture
- Slab Foundation
Interior Spaces
- 2,510 Sq Ft Home
- 1-Story Property
- Ceiling Fan
- Fireplace With Gas Starter
- Great Room
- Dining Room
- Lake Views
- Laundry Room
Kitchen
- Range
- Microwave
- Dishwasher
- Kitchen Island
Flooring
- Wood
- Carpet
- Ceramic Tile
Bedrooms and Bathrooms
- 4 Bedrooms
Schools
- South Douglas Elementary School
- Fairplay Middle School
- Alexander High School
Utilities
- Cooling Available
- Heating System Uses Natural Gas
- Electricity Not Available
- Natural Gas Not Available
- Water Heater
Community Details
- The Lake At St. Andrews Subdivision
Listing and Financial Details
- Tax Lot 121
- Assessor Parcel Number 01210350120
Map
Home Values in the Area
Average Home Value in this Area
Tax History
| Year | Tax Paid | Tax Assessment Tax Assessment Total Assessment is a certain percentage of the fair market value that is determined by local assessors to be the total taxable value of land and additions on the property. | Land | Improvement |
|---|---|---|---|---|
| 2024 | $1,272 | $148,800 | $36,000 | $112,800 |
| 2023 | $1,272 | $154,040 | $38,400 | $115,640 |
| 2022 | $1,322 | $115,080 | $20,000 | $95,080 |
| 2021 | $3,474 | $108,040 | $20,000 | $88,040 |
| 2020 | $3,639 | $108,040 | $20,000 | $88,040 |
| 2019 | $428 | $12,000 | $12,000 | $0 |
| 2018 | $143 | $2,800 | $2,800 | $0 |
| 2017 | $145 | $2,800 | $2,800 | $0 |
| 2016 | $146 | $2,800 | $2,800 | $0 |
| 2015 | $150 | $2,800 | $2,800 | $0 |
| 2014 | $150 | $2,800 | $2,800 | $0 |
| 2013 | -- | $4,000 | $4,000 | $0 |
Property History
| Date | Event | Price | List to Sale | Price per Sq Ft | Prior Sale |
|---|---|---|---|---|---|
| 08/18/2021 08/18/21 | Sold | $345,000 | +4.6% | $137 / Sq Ft | View Prior Sale |
| 07/20/2021 07/20/21 | Pending | -- | -- | -- | |
| 07/16/2021 07/16/21 | For Sale | $329,900 | +24.2% | $131 / Sq Ft | |
| 07/30/2019 07/30/19 | Pending | -- | -- | -- | |
| 05/12/2019 05/12/19 | For Sale | $265,700 | -- | $106 / Sq Ft |
Purchase History
| Date | Type | Sale Price | Title Company |
|---|---|---|---|
| Warranty Deed | -- | -- | |
| Warranty Deed | $345,000 | -- | |
| Warranty Deed | $269,900 | -- | |
| Warranty Deed | $34,000 | -- |
Mortgage History
| Date | Status | Loan Amount | Loan Type |
|---|---|---|---|
| Open | $248,400 | New Conventional | |
| Previous Owner | $242,910 | New Conventional | |
| Previous Owner | $24,750 | Commercial |
Source: West Metro Board of REALTORS®
MLS Number: 136883
APN: 1035-01-2-0-120
- 8981 Callaway Dr
- 8870 Callaway Dr
- 8970 Callaway Dr
- 8910 Callaway Dr
- Hazel Plan at St. Andrews
- Fairview Plan at St. Andrews
- Elder Plan at St. Andrews
- Cedar Plan at St. Andrews
- 8834 St Andrews Pkwy
- 8854 St Andrews Pkwy
- 8351 Dublin Dr
- 8291 E Highway 5
- 8325 Loch Lomand Ln
- 8322 Loch Lomand Ln
- 8342 Loch Lomand Ln
- 8345 Loch Lomand Ln
- 8075 Tristan Way
- 8030 Tristan Way
- 8903 E Carroll Rd
- 7947 Post Rd

