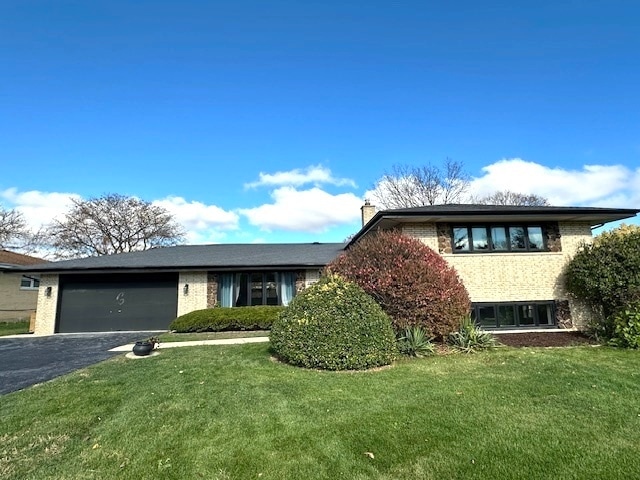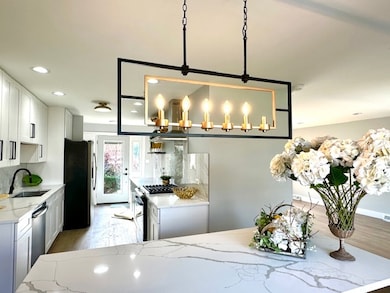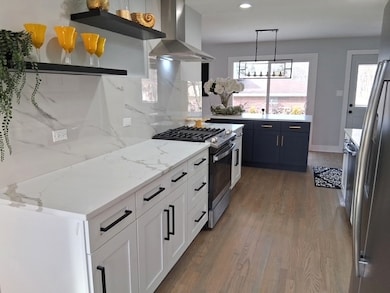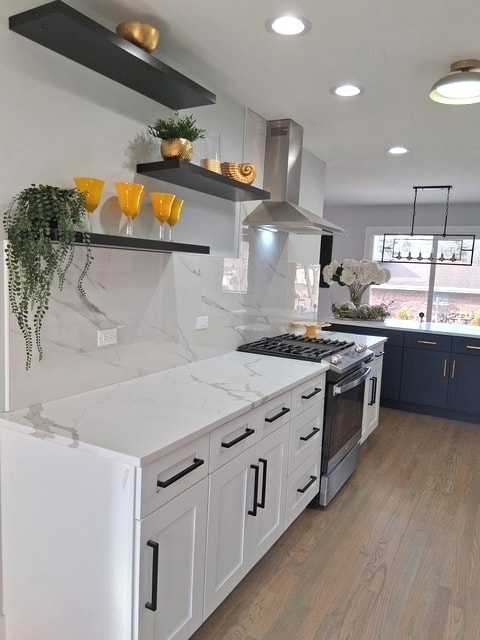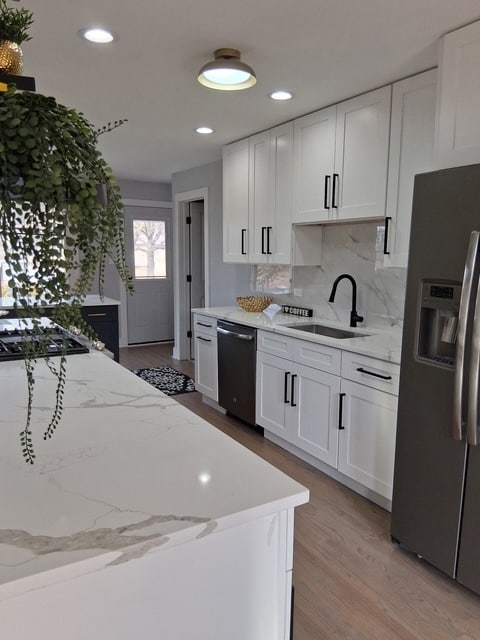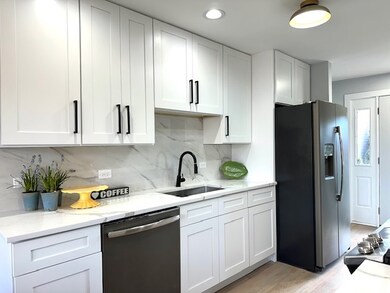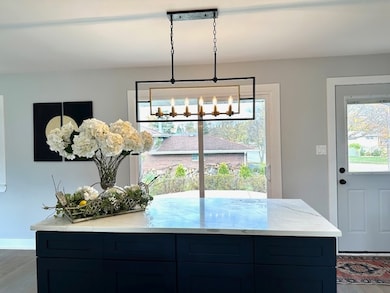
8754 W 89th St Hickory Hills, IL 60457
Highlights
- Wood Flooring
- 1 Fireplace
- Living Room
- Glen Oaks Elementary School Rated A
- Mud Room
- 4-minute walk to Petkiewicz park
About This Home
As of July 2025Beautifully rehabbed 4 bedroom, 2 1/2 bath tri-level brick home with lower level. Great location, accellent schools. All work done with permits and inspections incl new copper plumbing pipes, electrical service, hvac. Tastefully redone kitchen, all brand new bathrooms, cozy, modern fireplace. Spacefull mad room. two car attached garage. Shows beautifully.
Last Agent to Sell the Property
United Real Estate Elite License #475166007 Listed on: 04/23/2025

Home Details
Home Type
- Single Family
Est. Annual Taxes
- $2,306
Year Built
- Built in 1967 | Remodeled in 2024
Lot Details
- Lot Dimensions are 84x115
Parking
- 2 Car Garage
Home Design
- Tri-Level Property
- Brick Exterior Construction
Interior Spaces
- 2,100 Sq Ft Home
- 1 Fireplace
- Mud Room
- Family Room
- Living Room
- Dining Room
- Wood Flooring
- Laundry Room
Bedrooms and Bathrooms
- 3 Bedrooms
- 4 Potential Bedrooms
Basement
- Partial Basement
- Finished Basement Bathroom
Utilities
- Forced Air Heating and Cooling System
- Heating System Uses Natural Gas
Listing and Financial Details
- Senior Freeze Tax Exemptions
Ownership History
Purchase Details
Home Financials for this Owner
Home Financials are based on the most recent Mortgage that was taken out on this home.Purchase Details
Similar Homes in Hickory Hills, IL
Home Values in the Area
Average Home Value in this Area
Purchase History
| Date | Type | Sale Price | Title Company |
|---|---|---|---|
| Warranty Deed | $315,000 | None Listed On Document | |
| Warranty Deed | $220,000 | None Listed On Document |
Mortgage History
| Date | Status | Loan Amount | Loan Type |
|---|---|---|---|
| Previous Owner | $131,000 | Credit Line Revolving | |
| Previous Owner | $224,000 | Credit Line Revolving | |
| Previous Owner | $25,000 | Credit Line Revolving |
Property History
| Date | Event | Price | Change | Sq Ft Price |
|---|---|---|---|---|
| 07/15/2025 07/15/25 | Sold | $485,000 | +1.1% | $231 / Sq Ft |
| 06/15/2025 06/15/25 | Pending | -- | -- | -- |
| 04/23/2025 04/23/25 | For Sale | $479,900 | +52.3% | $229 / Sq Ft |
| 09/06/2024 09/06/24 | Sold | $315,000 | -0.3% | $242 / Sq Ft |
| 08/26/2024 08/26/24 | Pending | -- | -- | -- |
| 08/25/2024 08/25/24 | For Sale | $315,900 | -- | $242 / Sq Ft |
Tax History Compared to Growth
Tax History
| Year | Tax Paid | Tax Assessment Tax Assessment Total Assessment is a certain percentage of the fair market value that is determined by local assessors to be the total taxable value of land and additions on the property. | Land | Improvement |
|---|---|---|---|---|
| 2024 | $3,519 | $28,000 | $7,333 | $20,667 |
| 2023 | $4,539 | $28,000 | $7,333 | $20,667 |
| 2022 | $4,539 | $21,404 | $6,322 | $15,082 |
| 2021 | $4,193 | $21,402 | $6,321 | $15,081 |
| 2020 | $3,819 | $21,402 | $6,321 | $15,081 |
| 2019 | $4,231 | $20,732 | $5,816 | $14,916 |
| 2018 | $4,144 | $20,732 | $5,816 | $14,916 |
| 2017 | $3,919 | $20,732 | $5,816 | $14,916 |
| 2016 | $5,243 | $19,808 | $5,057 | $14,751 |
| 2015 | $5,401 | $19,808 | $5,057 | $14,751 |
| 2014 | $5,364 | $19,808 | $5,057 | $14,751 |
| 2013 | $5,845 | $22,455 | $5,057 | $17,398 |
Agents Affiliated with this Home
-
Renata Pieczka

Seller's Agent in 2025
Renata Pieczka
United Real Estate Elite
(773) 807-2020
2 in this area
170 Total Sales
-
Aneta Kuzelovska
A
Buyer's Agent in 2025
Aneta Kuzelovska
Master Key Realty Inc.
(773) 474-0953
1 in this area
53 Total Sales
-
Mark Higginson
M
Seller's Agent in 2024
Mark Higginson
MBH Realty LLC
(847) 514-8803
1 in this area
170 Total Sales
Map
Source: Midwest Real Estate Data (MRED)
MLS Number: 12345780
APN: 23-02-112-007-0000
- 8944 W Maple Ln
- 8944 S 85th Ct
- 8900 S 85th Ave
- 9124 S 88th Ave
- 8660 Thomas Charles Ln
- 9049 Barberry Ln
- 9160 S 88th Ct
- 9113 Sycamore Dr
- 8950 S 84th Ave
- 8400 W 87th St
- 8818 W 85th St
- 8701 S Kean Ave
- Lot 8 S Kean Ave
- Lot 7 S Kean Ave
- Lot 6 S Kean Ave
- Lot 5 S Kean Ave
- Lot 4 S Kean Ave
- Lot 3 S Kean Ave
- Lot 2 S Kean Ave
- Lot 1 S Kean Ave
