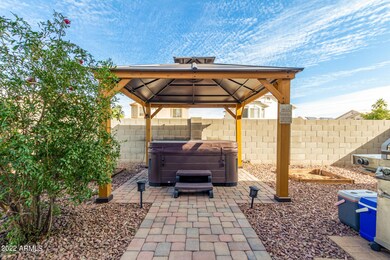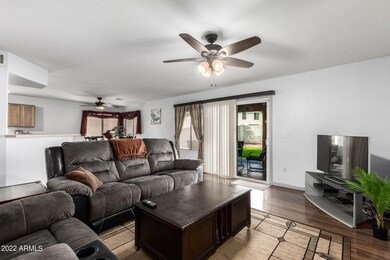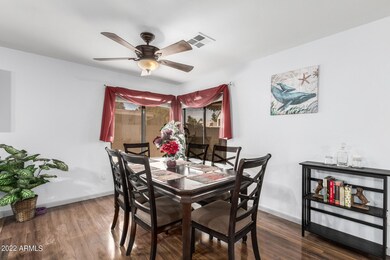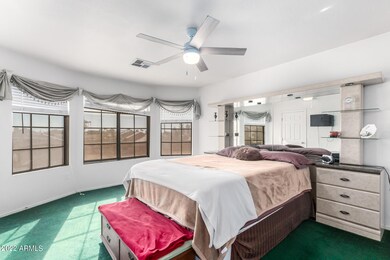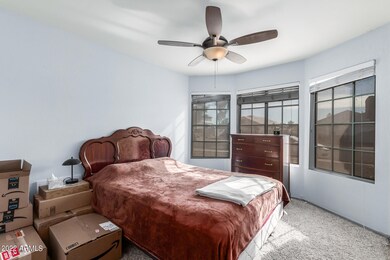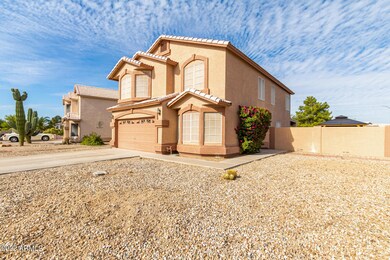
8754 W Christopher Michael Ln Peoria, AZ 85345
Estimated Value: $400,000 - $458,000
Highlights
- Heated Spa
- Contemporary Architecture
- Corner Lot
- Peoria High School Rated A-
- Vaulted Ceiling
- 4-minute walk to Braewood Park
About This Home
As of January 2023WHAT A FIND with this 5 bedroom, 3 bathroom, plus large loft, 2,270 sq ft, 2-car garage on a premium corner lot, with NO HOA in Crystal Cove subdivision. Once inside, appreciate the fresh two-tone soothing color palette, upgraded luxury wood-like flooring in all the right places, and a lovely eat-in kitchen offering matching black appliances: smooth electric cooktop range/oven, dishwasher, and refrigerator, along with a walk-in pantry, center island, popular view window above the kitchen sink, and a breakfast bar open to a dining area and great room, making it perfect to entertain family and friends. From here you have great access to the spacious backyard highlighting an extended covered patio, large low maintenance synthetic grass area, added paver patio to provide ample seating space, along with a hot tub and a wonderful pergola for some added comfort. Back inside, wind your way upstairs and discover the generous loft providing vaulted ceilings and ample room for a flex space to fit your needs. Just a few steps further, discover the primary bedroom with a double door entry, a great bay window, and an ensuite bathroom featuring dual sinks, garden tub separate from glass enclosed walk-in shower, and a large walk-in closet. Three more bedrooms and a guest bathroom are found on this upper level, so be sure to check them out and start imagining filling the bedrooms with fun and laughter. Back downstairs you will find the fifth bedroom and a guest bathroom, making it welcoming for family or friends to stay. The laundry room rounds out this incredible floor plan and does include the washer and dryer. Close to popular restaurants, convenient shopping, green spaces, parks, and within the popular Peoria Unified School District makes this home a great place to live, so be sure to schedule an appointment today before this one slips away.
Home Details
Home Type
- Single Family
Est. Annual Taxes
- $1,319
Year Built
- Built in 1996
Lot Details
- 6,608 Sq Ft Lot
- Desert faces the front and back of the property
- Block Wall Fence
- Artificial Turf
- Corner Lot
Parking
- 2 Car Direct Access Garage
- Garage Door Opener
Home Design
- Contemporary Architecture
- Roof Updated in 2022
- Wood Frame Construction
- Tile Roof
- Stucco
Interior Spaces
- 2,270 Sq Ft Home
- 2-Story Property
- Vaulted Ceiling
- Ceiling Fan
- Solar Screens
Kitchen
- Eat-In Kitchen
- Kitchen Island
- Laminate Countertops
Flooring
- Carpet
- Laminate
- Tile
Bedrooms and Bathrooms
- 5 Bedrooms
- Primary Bathroom is a Full Bathroom
- 3 Bathrooms
- Dual Vanity Sinks in Primary Bathroom
- Bathtub With Separate Shower Stall
Pool
- Heated Spa
- Above Ground Spa
Outdoor Features
- Covered patio or porch
Schools
- Cheyenne Elementary School
- Peoria High School
Utilities
- Central Air
- Heating Available
- High Speed Internet
- Cable TV Available
Community Details
- No Home Owners Association
- Association fees include no fees
- Built by TREND HOMES
- Crystal Cove Subdivision
Listing and Financial Details
- Tax Lot 138
- Assessor Parcel Number 142-45-298
Ownership History
Purchase Details
Purchase Details
Home Financials for this Owner
Home Financials are based on the most recent Mortgage that was taken out on this home.Purchase Details
Home Financials for this Owner
Home Financials are based on the most recent Mortgage that was taken out on this home.Purchase Details
Purchase Details
Home Financials for this Owner
Home Financials are based on the most recent Mortgage that was taken out on this home.Purchase Details
Home Financials for this Owner
Home Financials are based on the most recent Mortgage that was taken out on this home.Similar Homes in the area
Home Values in the Area
Average Home Value in this Area
Purchase History
| Date | Buyer | Sale Price | Title Company |
|---|---|---|---|
| Sfr Borrower 2024-A Llc | -- | Realtech Title | |
| Sfr Acquisitions 4 Llc | $374,100 | Realtech Title | |
| Clark Christopher | $283,000 | Fidelity National Title | |
| Amabebe John | -- | Chicago Title Insurance Co | |
| Amabebe John | $120,000 | Chicago Title Insurance Co | |
| Boe Sharla I | $114,505 | Chicago Title Insurance Co |
Mortgage History
| Date | Status | Borrower | Loan Amount |
|---|---|---|---|
| Previous Owner | Clark Christopher P | $238,499 | |
| Previous Owner | Clark Christopher | $287,245 | |
| Previous Owner | Amabebe John | $120,650 | |
| Previous Owner | Boe Sharla I | $110,225 |
Property History
| Date | Event | Price | Change | Sq Ft Price |
|---|---|---|---|---|
| 01/19/2023 01/19/23 | Sold | $374,100 | -8.7% | $165 / Sq Ft |
| 12/14/2022 12/14/22 | Pending | -- | -- | -- |
| 11/22/2022 11/22/22 | For Sale | $409,900 | -- | $181 / Sq Ft |
Tax History Compared to Growth
Tax History
| Year | Tax Paid | Tax Assessment Tax Assessment Total Assessment is a certain percentage of the fair market value that is determined by local assessors to be the total taxable value of land and additions on the property. | Land | Improvement |
|---|---|---|---|---|
| 2025 | $1,564 | $15,672 | -- | -- |
| 2024 | $1,603 | $14,926 | -- | -- |
| 2023 | $1,603 | $30,870 | $6,170 | $24,700 |
| 2022 | $1,319 | $23,680 | $4,730 | $18,950 |
| 2021 | $1,391 | $21,600 | $4,320 | $17,280 |
| 2020 | $1,417 | $19,970 | $3,990 | $15,980 |
| 2019 | $1,378 | $18,200 | $3,640 | $14,560 |
| 2018 | $1,337 | $17,330 | $3,460 | $13,870 |
| 2017 | $1,354 | $15,070 | $3,010 | $12,060 |
| 2016 | $1,324 | $14,610 | $2,920 | $11,690 |
| 2015 | $1,251 | $13,650 | $2,730 | $10,920 |
Agents Affiliated with this Home
-
Brandon Howe

Seller's Agent in 2023
Brandon Howe
Howe Realty
(602) 909-6513
1,387 Total Sales
-
Amber LeBay

Seller Co-Listing Agent in 2023
Amber LeBay
Howe Realty
(480) 207-3645
30 Total Sales
-
Jerome Daniels
J
Buyer's Agent in 2023
Jerome Daniels
HomeSmart
17 Total Sales
Map
Source: Arizona Regional Multiple Listing Service (ARMLS)
MLS Number: 6492037
APN: 142-45-298
- 8863 W Greer Ave
- 8840 W Desert Cove Ave
- 8872 W Hollywood Ave
- 8879 W Cameron Dr
- 10951 N 91st Ave Unit 16
- 10951 N 91st Ave Unit 255
- 10951 N 91st Ave Unit 6
- 10951 N 91st Ave Unit 32
- 10951 N 91st Ave Unit 250
- 10951 N 91st Ave Unit 206
- 10951 N 91st Ave Unit 56
- 11411 N 91st Ave Unit 28
- 11411 N 91st Ave Unit 25
- 11411 N 91st Ave Unit 75
- 11411 N 91st Ave Unit 110
- 11411 N 91st Ave Unit 9
- 11411 N 91st Ave Unit 175
- 11411 N 91st Ave Unit 116
- 11411 N 91st Ave Unit 48
- 11411 N 91st Ave Unit 225
- 8754 W Christopher Michael Ln
- 8760 W Christopher Michael Ln
- 8763 W Greer Ave
- 8766 W Christopher Michael Ln
- 8740 W Greer Ave
- 8734 W Greer Ave
- 8753 W Christopher Michael Ln
- 8746 W Greer Ave
- 8759 W Christopher Michael Ln
- 8769 W Greer Ave
- 8772 W Christopher Michael Ln
- 8765 W Christopher Michael Ln
- 8747 W Christopher Michael Ln
- 8752 W Greer Ave
- 8741 W Christopher Michael Ln
- 8771 W Christopher Michael Ln
- 8758 W Greer Ave
- 8775 W Greer Ave
- 8778 W Christopher Michael Ln
- 8735 W Christopher Michael Ln

