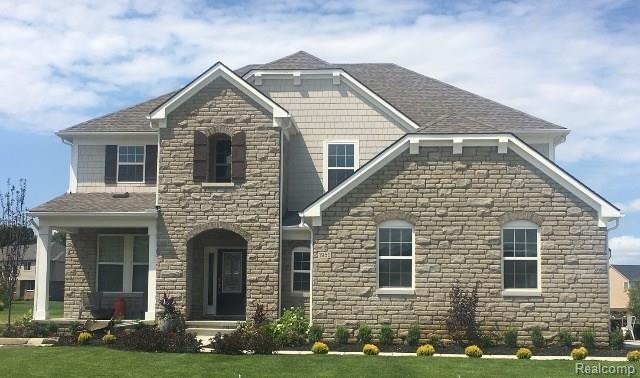
$439,900
- 4 Beds
- 3.5 Baths
- 2,378 Sq Ft
- 1751 Ranier Blvd
- Canton, MI
Don’t miss this beautifully updated home with a long list of improvements and features! The expansive butler’s pantry (2021) offers incredible storage and prep space, complementing the remodeled kitchen (2019). Durable and stylish flooring on the first floor (2018) adds warmth and flow. Energy-efficient solar panels and a newer roof offer long-term savings and peace of mind. Enjoy extra living
Christopher Courtney Remerica Hometown
