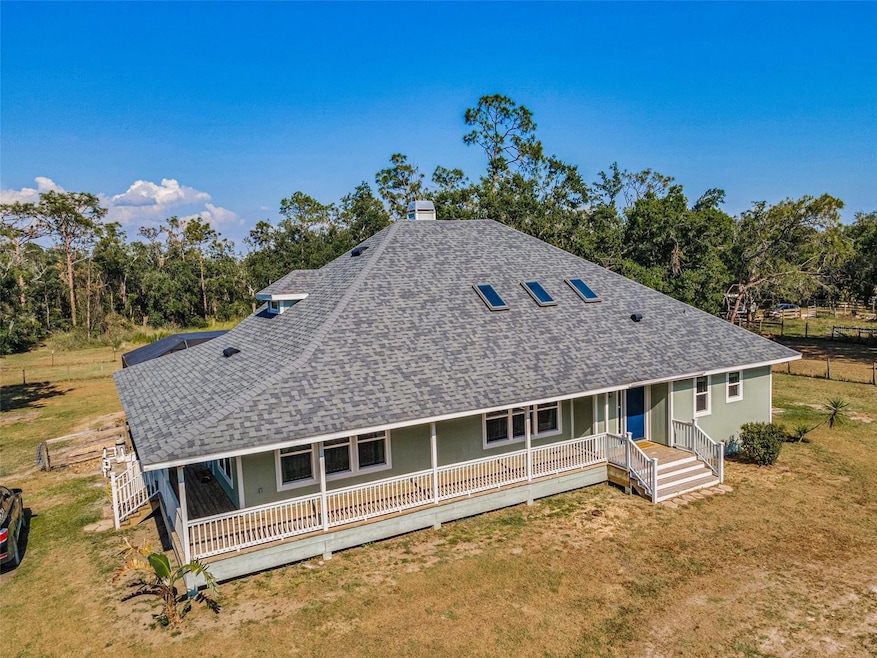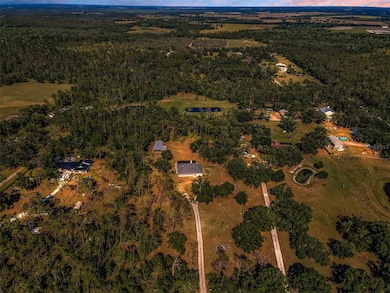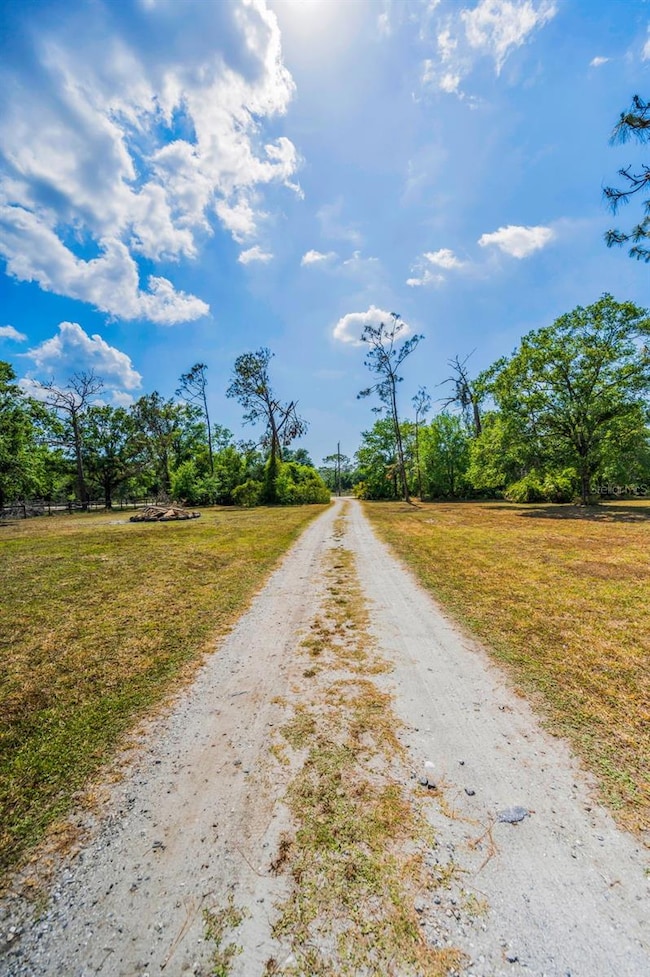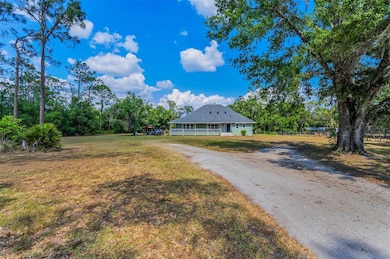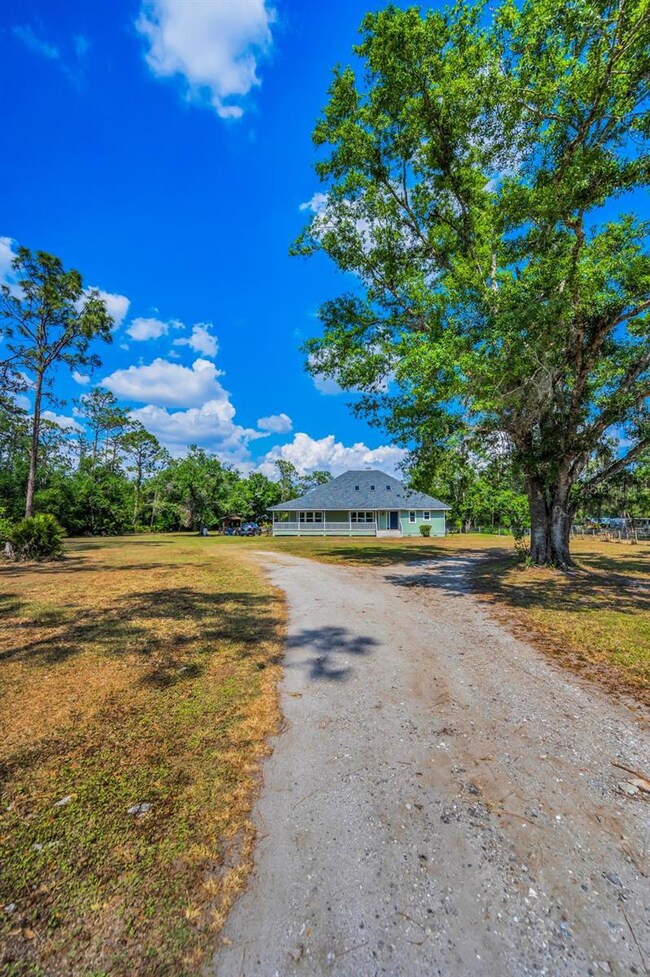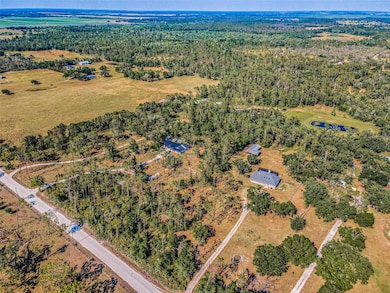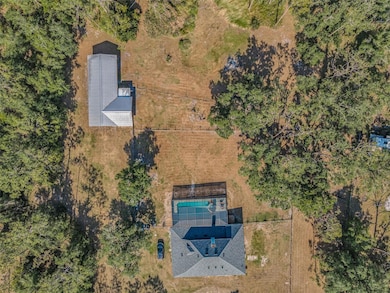
8755 Ogleby Creek Rd Myakka City, FL 34251
Myakka City NeighborhoodEstimated payment $4,743/month
Highlights
- Hot Property
- Barn
- View of Trees or Woods
- Lakewood Ranch High School Rated A-
- Screened Pool
- Reverse Osmosis System
About This Home
Nestled on five glorious acres, this two-story, 2315 SF ranch style home is accented by a charming wrap-around porch. Set well back from the road, it’s a true pastoral estate dotted with lush trees and featuring a free-standing barn and working chicken pasture. A NEW custom chicken coop was constructed in 2022, housing 7 hens and 1 rooster; all can be included in the sale. NEW front and side porch exterior lights were recently mounted. Additional big-ticket UPDATES include NEW roof, NEW hurricane windows and NEW skylights (all in 2021). Inside this 3 bedroom, 2.5 bath home, brilliant natural light illuminates the Great Room boasting a wood burning fireplace framed by natural stone, REFURBISHED in 2021. Vaulted ceilings add a touch of splendor and reveal the second floor’s hallway with airy affect. Other UPDATES include NEW wood blinds in the bedrooms, laundry, and master bathroom. NEW luxury vinyl plank flooring (NuCORE Rigid Core LVP) was laid in both upstairs bedrooms and the office/bonus room (2025). The master suite and office/bonus room were NEWLY painted in April 2025 along with the front door, side door, and back double doors. The closet bedroom doors were REPLACED in the secondary bedrooms (2021). The adjacent dining space is absolutely lovely. Lit by three large windows, it too is bright and spacious. As for the kitchen, besides the dual serving ports that are your must-have entertainment portals, the casual dining bar makes a cozy statement. From the stainless-steel appliances to the vivid cabinetry, tiled backsplash, and recessed lighting, the kitchen offers open vistas of your great outdoors as these two rooms combine to span the width of the home. The ground floor master suite is sunny and welcoming. Its ensuite bath is a beautiful mélange of contemporary lines and rustic styling, cabinets galore, dual sinks, and a walk-in shower. With the bedroom connected directly to the home office, your morning commute is an effortless one! Besides this inspired layout, the guest bedrooms and baths have wonderful ambiance with unique touches that set them apart from the everyday. In additional amenities, you’ll find a well-appointed laundry room with window, commode, and utility sink. A NEW whole house filtration and reverse osmosis system was installed at the kitchen sink and flows to the refrigerator (2021). Off the lanai is a storage room with shelving -- the perfect spot to house holiday décor, luggage, and pool accessories. The completely covered back porch that runs alongside the shimmering pool makes for a setting to suit any celebration, its fan recently swapped out to a NEW 60-inch one with remote and multi-light dim brightness levels. The pool and tile-trimmed spa are topped with a birdcage offering an ideal backdrop for parties or those cherished weekends spent relaxing. Partially fenced, the property has both a septic system and a well. One of Florida’s largest parks, the glorious Myakka River State Park is perfect for an afternoon getaway drive. Nearby is stunning Sarasota as well as Siesta and Lido Keys, along with Sarasota Bradenton International Airport. You’ll relish the sweet serenity of this private enclave.
Listing Agent
RE/MAX ACTION FIRST OF FLORIDA Brokerage Phone: 727-466-0800 License #3036499 Listed on: 05/09/2025

Co-Listing Agent
RE/MAX ACTION FIRST OF FLORIDA Brokerage Phone: 727-466-0800 License #3422506
Home Details
Home Type
- Single Family
Est. Annual Taxes
- $6,000
Year Built
- Built in 1989
Lot Details
- 5.05 Acre Lot
- Dirt Road
- Northwest Facing Home
- Wire Fence
- Private Lot
- Oversized Lot
- Level Lot
- Cleared Lot
- Wooded Lot
- Landscaped with Trees
Home Design
- Frame Construction
- Shingle Roof
- Wood Siding
Interior Spaces
- 2,315 Sq Ft Home
- 2-Story Property
- Open Floorplan
- Vaulted Ceiling
- Ceiling Fan
- Skylights
- Wood Burning Fireplace
- Blinds
- French Doors
- Family Room with Fireplace
- Living Room
- Inside Utility
- Views of Woods
- Crawl Space
- Fire and Smoke Detector
Kitchen
- Eat-In Kitchen
- Range
- Microwave
- Dishwasher
- Stone Countertops
- Disposal
- Reverse Osmosis System
Flooring
- Carpet
- Tile
- Luxury Vinyl Tile
Bedrooms and Bathrooms
- 3 Bedrooms
- Primary Bedroom on Main
- Split Bedroom Floorplan
- Walk-In Closet
Laundry
- Laundry Room
- Dryer
- Washer
Pool
- Screened Pool
- In Ground Pool
- In Ground Spa
- Gunite Pool
- Fence Around Pool
- Pool Lighting
Outdoor Features
- Wrap Around Porch
- Screened Patio
- Exterior Lighting
- Outdoor Storage
- Private Mailbox
Farming
- Barn
- Pasture
Utilities
- Central Heating and Cooling System
- Thermostat
- Water Filtration System
- 1 Water Well
- Electric Water Heater
- 1 Septic Tank
- Private Sewer
- High Speed Internet
- Cable TV Available
Community Details
- No Home Owners Association
- Acreage Subdivision
Listing and Financial Details
- Visit Down Payment Resource Website
- Assessor Parcel Number 168950004
Map
Home Values in the Area
Average Home Value in this Area
Tax History
| Year | Tax Paid | Tax Assessment Tax Assessment Total Assessment is a certain percentage of the fair market value that is determined by local assessors to be the total taxable value of land and additions on the property. | Land | Improvement |
|---|---|---|---|---|
| 2024 | $5,937 | $449,884 | -- | -- |
| 2023 | $5,937 | $436,781 | $0 | $0 |
| 2022 | $5,781 | $424,059 | $0 | $0 |
| 2021 | $4,047 | $279,234 | $0 | $0 |
| 2020 | $4,189 | $275,379 | $0 | $0 |
| 2019 | $4,142 | $269,188 | $0 | $0 |
| 2018 | $4,119 | $264,169 | $0 | $0 |
| 2017 | $3,866 | $258,736 | $0 | $0 |
| 2016 | $3,867 | $253,414 | $0 | $0 |
| 2015 | $3,821 | $236,648 | $0 | $0 |
| 2014 | $3,821 | $205,392 | $0 | $0 |
| 2013 | $2,816 | $173,659 | $0 | $0 |
Property History
| Date | Event | Price | Change | Sq Ft Price |
|---|---|---|---|---|
| 05/09/2025 05/09/25 | For Sale | $799,500 | +46.7% | $345 / Sq Ft |
| 03/01/2021 03/01/21 | Sold | $545,000 | 0.0% | $232 / Sq Ft |
| 03/01/2021 03/01/21 | For Sale | $545,000 | -- | $232 / Sq Ft |
| 01/29/2021 01/29/21 | Pending | -- | -- | -- |
Purchase History
| Date | Type | Sale Price | Title Company |
|---|---|---|---|
| Warranty Deed | $545,000 | Title Usa Llc | |
| Special Warranty Deed | $190,000 | National Settlement & Title | |
| Trustee Deed | -- | None Available | |
| Warranty Deed | $385,000 | -- |
Mortgage History
| Date | Status | Loan Amount | Loan Type |
|---|---|---|---|
| Previous Owner | $545,000 | VA | |
| Previous Owner | $75,000 | New Conventional | |
| Previous Owner | $50,000 | Credit Line Revolving | |
| Previous Owner | $405,000 | Unknown | |
| Previous Owner | $15,946 | Unknown | |
| Previous Owner | $346,500 | Fannie Mae Freddie Mac | |
| Previous Owner | $165,000 | New Conventional | |
| Previous Owner | $125,000 | New Conventional |
Similar Homes in the area
Source: Stellar MLS
MLS Number: TB8384552
APN: 1689-5000-4
- 0 State Road 70 E
- 30416 Saddlebag Trail
- 33255 State Road 70 E
- 29205 Saddlebag Trail
- 0 Betts Rd Unit MFRA4640314
- 10001 289th St E
- 28905 101st Dr E
- LOT#1.3.5.7.9.11.13. La Paloma Rd
- 9902 284th St E
- 35651 Singletary Rd
- 28706 102nd Dr E
- 27215 Crosby Rd
- 15986 Cutting Horse Trail
- 3630 Verna Rd
- 6824 283rd St E
- 15884 Cutting Horse Trail
- 26515 State Rd 70 E
- AA Cutting Horse Trail
- 0 Verna Rd Unit MFRC7457112
- 34452 Singletary Rd
