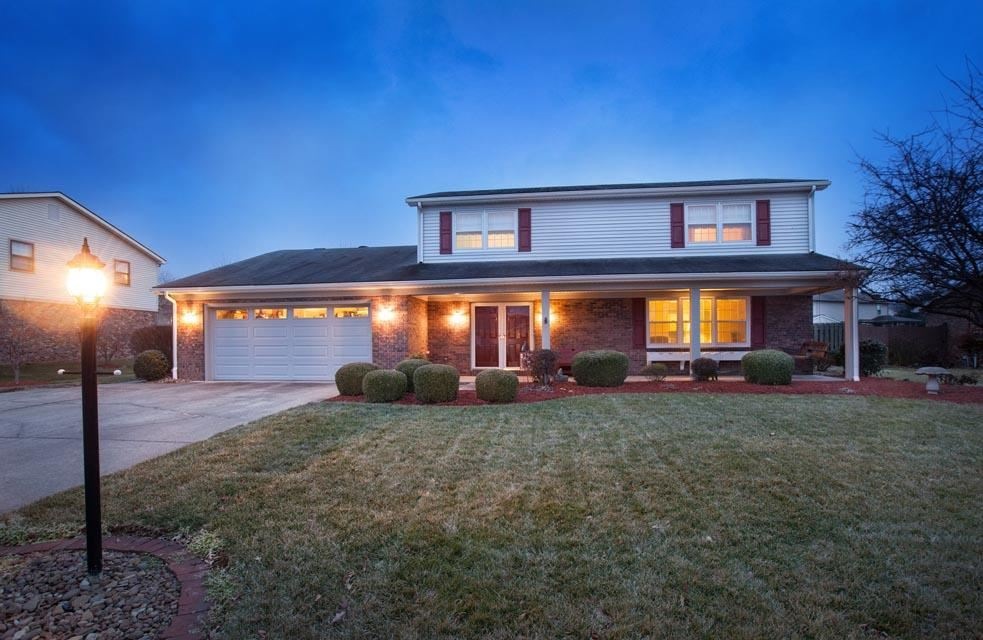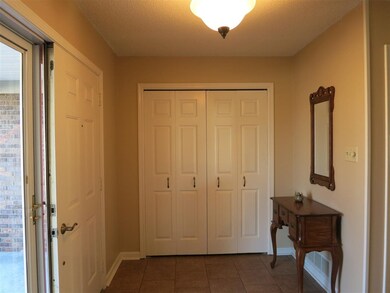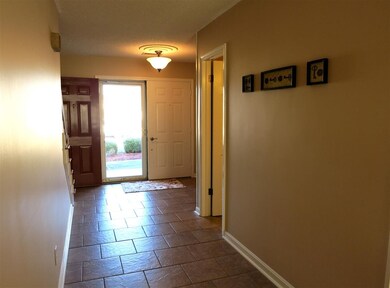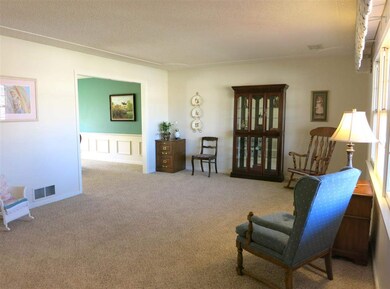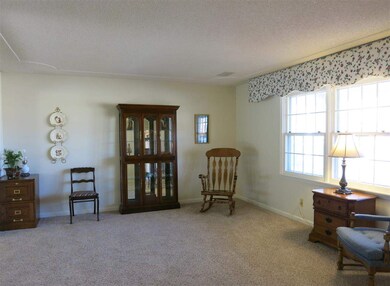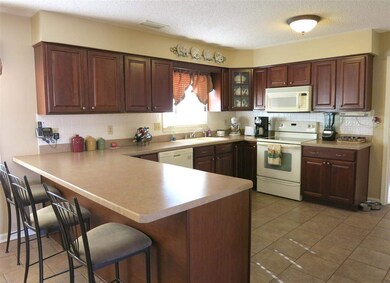
8755 Whirlaway Dr Newburgh, IN 47630
Highlights
- Covered patio or porch
- Beamed Ceilings
- 2 Car Attached Garage
- Sharon Elementary School Rated A
- Formal Dining Room
- Chair Railings
About This Home
As of April 2024Spacious 2,772 sqft. remodeled updated home located in the lovely Triple Crown Estates subdivision, with easy access to everywhere. Property has a wood privacy fence, long covered front porch with swing, storage building with roof and guttering and large back patio. The main level has a remodeled kitchen with beautiful cherry cabinets, 2 closet pantries, breakfast bar, tile back splash, tile flooring, refrigerator included and breakfast nook. The family room features a full brick wall with hearth and wood burning fireplace, beamed ceiling, 4 Bose wall speakers and door to the backyard. Off the inviting foyer with closet is the formal living room and formal dining room with chair rail and wainscoting. The main level also offers a half bath and laundry closet. The upper level consists of a full bath, 4 bedrooms including the master suite with master bath. All bathrooms remodeled, new ceiling fans and new carpet. Upper level carpet will be replaced at closing, carpet is in garage. Seller is providing an AHS Home Warranty.
Last Buyer's Agent
Jim Fuquay
HOUSE HUNTER REALTY BNM GROUP LLC
Home Details
Home Type
- Single Family
Est. Annual Taxes
- $1,110
Year Built
- Built in 1980
Lot Details
- 0.29 Acre Lot
- Lot Dimensions are 100x128
- Property is Fully Fenced
- Privacy Fence
- Wood Fence
- Landscaped
- Level Lot
Parking
- 2 Car Attached Garage
Home Design
- Brick Exterior Construction
- Slab Foundation
- Shingle Roof
- Vinyl Construction Material
Interior Spaces
- 2,772 Sq Ft Home
- 2-Story Property
- Chair Railings
- Beamed Ceilings
- Ceiling Fan
- Wood Burning Fireplace
- Entrance Foyer
- Formal Dining Room
- Laundry on main level
Kitchen
- Breakfast Bar
- Laminate Countertops
- Disposal
Flooring
- Carpet
- Tile
Bedrooms and Bathrooms
- 4 Bedrooms
- En-Suite Primary Bedroom
- Bathtub with Shower
- Separate Shower
Utilities
- Central Air
- Heat Pump System
- Cable TV Available
Additional Features
- Covered patio or porch
- Suburban Location
Listing and Financial Details
- Home warranty included in the sale of the property
- Assessor Parcel Number 87-12-27-104-044.000-019
Map
Home Values in the Area
Average Home Value in this Area
Property History
| Date | Event | Price | Change | Sq Ft Price |
|---|---|---|---|---|
| 04/22/2024 04/22/24 | Sold | $325,000 | 0.0% | $117 / Sq Ft |
| 03/18/2024 03/18/24 | Pending | -- | -- | -- |
| 03/15/2024 03/15/24 | For Sale | $325,000 | +79.1% | $117 / Sq Ft |
| 05/01/2015 05/01/15 | Sold | $181,500 | -5.7% | $65 / Sq Ft |
| 04/01/2015 04/01/15 | Pending | -- | -- | -- |
| 01/18/2015 01/18/15 | For Sale | $192,500 | -- | $69 / Sq Ft |
Tax History
| Year | Tax Paid | Tax Assessment Tax Assessment Total Assessment is a certain percentage of the fair market value that is determined by local assessors to be the total taxable value of land and additions on the property. | Land | Improvement |
|---|---|---|---|---|
| 2023 | $1,761 | $244,500 | $26,700 | $217,800 |
| 2022 | $1,720 | $230,300 | $26,700 | $203,600 |
| 2021 | $1,478 | $194,100 | $23,300 | $170,800 |
| 2020 | $1,430 | $179,700 | $21,700 | $158,000 |
| 2019 | $1,425 | $174,300 | $21,700 | $152,600 |
| 2018 | $1,250 | $164,800 | $21,700 | $143,100 |
| 2017 | $1,191 | $159,800 | $21,700 | $138,100 |
| 2016 | $1,155 | $156,900 | $21,700 | $135,200 |
| 2014 | $1,131 | $163,200 | $22,800 | $140,400 |
| 2013 | $1,056 | $158,000 | $22,800 | $135,200 |
Mortgage History
| Date | Status | Loan Amount | Loan Type |
|---|---|---|---|
| Open | $276,250 | New Conventional | |
| Previous Owner | $164,250 | New Conventional | |
| Previous Owner | $172,425 | New Conventional | |
| Previous Owner | $88,503 | New Conventional | |
| Previous Owner | $100,000 | Future Advance Clause Open End Mortgage |
Deed History
| Date | Type | Sale Price | Title Company |
|---|---|---|---|
| Warranty Deed | $325,000 | None Listed On Document | |
| Interfamily Deed Transfer | -- | Acquest Title Services Llc | |
| Warranty Deed | -- | None Available |
Similar Homes in Newburgh, IN
Source: Indiana Regional MLS
MLS Number: 201502204
APN: 87-12-27-104-044.000-019
- 4300 Brandywine Dr
- 4388 Stonegarden Ln
- 4077 Frame Rd
- 8422 Outer Lincoln Ave
- 4711 Stonegate Dr
- 8113 Wyntree Villas Dr
- 8160 Wyntree Villas Dr
- 4680 Clint Cir
- 8166 Outer Lincoln Ave
- 4217 Huntington Ridge Cir
- 8607 Pebble Creek Dr
- 9299 Millicent Ct
- 8735 Pebble Creek Dr Unit 43
- 8557 Pebble Creek Dr
- 9366 Emily Ct
- 4377 E Birch Dr
- 8763 Pebble Creek Dr
- 3536 Montgomery Ct
- 3679 Cora Ct
- 3539 Sand Dr
