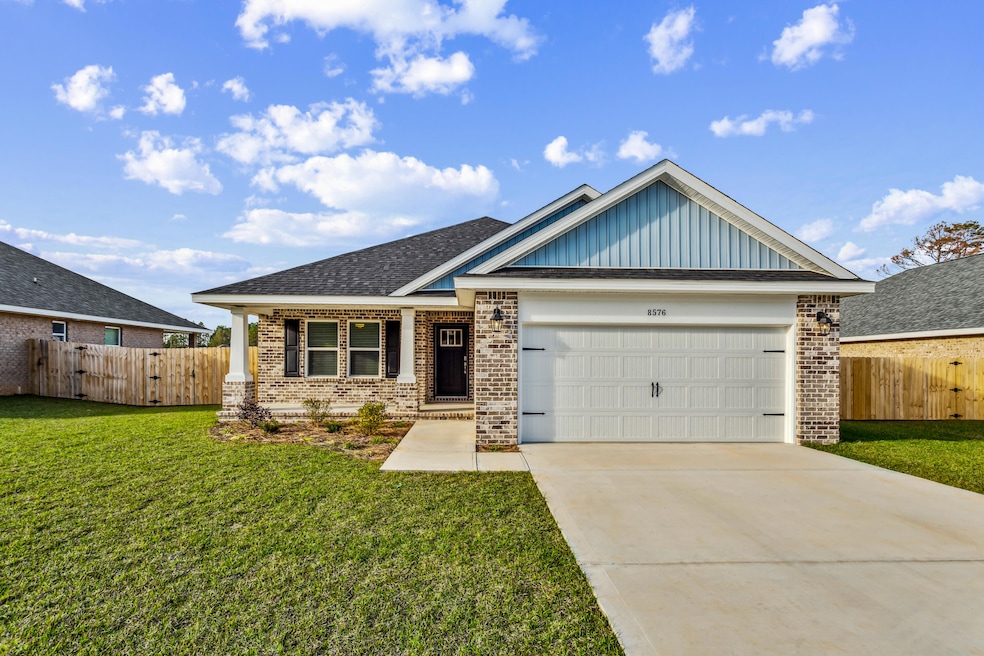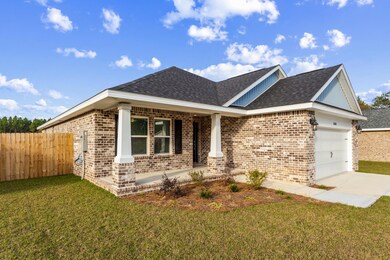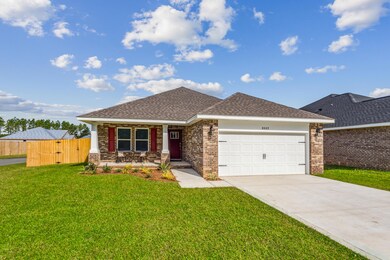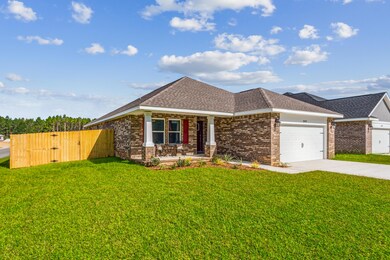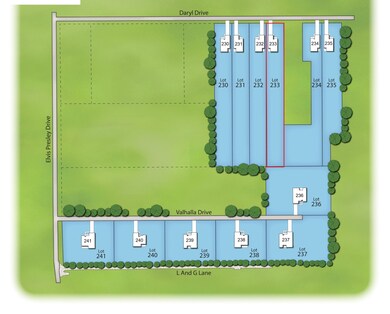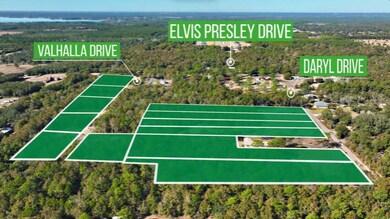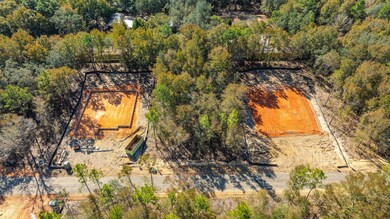
8757 Daryl Dr Milton, FL 32583
Estimated payment $2,517/month
Highlights
- Craftsman Architecture
- Walk-In Pantry
- 2 Car Attached Garage
- Vaulted Ceiling
- Porch
- Coffered Ceiling
About This Home
Welcome to Valhalla's Landing!Discover the highly sought-after Carlos Floorplan in this stunning 3-bedroom, 2-bathroom brick home, designed for modern living with an open and split floor plan. Featuring vaulted ceilings, crown molding, under-cabinet lighting, and 2'' faux wood blinds, this home offers a perfect blend of style and functionality.The spacious layout seamlessly connects the kitchen, living, and dining areas, making it ideal for entertaining. The chef's kitchen is thoughtfully designed with stainless steel appliances, granite or quartz countertops, bar seating, a full pantry, and solid wood soft-close cabinets and drawers, all elegantly detailed with brushed nickel hardware.The grand master suite is a true retreat, featuring a spa-like master bathroom complete with a garden tub, a separate all-tiled shower with dual shower heads, double vanities, and two spacious walk-in closets.Nestled on a private 1-acre lot, this home provides ample space for outdoor activities and relaxation. Whether you envision a garden, an outdoor entertaining space, or simply a quiet retreat, this property offers endless possibilities.Located in a highly desirable new subdivision south of I-10, just off Hwy 87, this home offers easy access to both Navarre and Milton. Enjoy the convenience of nearby shopping, dining, and entertainment, while being just 20 minutes from the pristine white sands of Navarre Beach.Projected completion is July 2025. Photos are of a similar home; colors and selections may vary. Don't miss the opportunity to own this beautiful new home
Home Details
Home Type
- Single Family
Year Built
- Built in 2025 | Under Construction
Lot Details
- 1 Acre Lot
- Lot Dimensions are 72.5x601
- Property fronts a county road
HOA Fees
- $33 Monthly HOA Fees
Parking
- 2 Car Attached Garage
- Automatic Garage Door Opener
Home Design
- Craftsman Architecture
- Brick Exterior Construction
- Frame Construction
- Dimensional Roof
- Ridge Vents on the Roof
- Composition Shingle Roof
Interior Spaces
- 1,880 Sq Ft Home
- 1-Story Property
- Shelving
- Crown Molding
- Coffered Ceiling
- Tray Ceiling
- Vaulted Ceiling
- Ceiling Fan
- Recessed Lighting
- Double Pane Windows
- Living Room
- Dining Area
- Vinyl Flooring
- Fire and Smoke Detector
- Exterior Washer Dryer Hookup
Kitchen
- Walk-In Pantry
- Electric Oven or Range
- <<microwave>>
- Dishwasher
Bedrooms and Bathrooms
- 3 Bedrooms
- 2 Full Bathrooms
- Dual Vanity Sinks in Primary Bathroom
- Separate Shower in Primary Bathroom
- Garden Bath
Outdoor Features
- Porch
Schools
- East Milton Elementary School
- King Middle School
- Milton High School
Utilities
- Central Heating and Cooling System
- Electric Water Heater
- Septic Tank
Community Details
- Valhalla's Landing Subdivision
Listing and Financial Details
- Assessor Parcel Number 16-1N-27-8165-00000-0040
Map
Home Values in the Area
Average Home Value in this Area
Property History
| Date | Event | Price | Change | Sq Ft Price |
|---|---|---|---|---|
| 03/27/2025 03/27/25 | Pending | -- | -- | -- |
| 03/27/2025 03/27/25 | For Sale | $379,900 | -- | $202 / Sq Ft |
Similar Homes in Milton, FL
Source: Emerald Coast Association of REALTORS®
MLS Number: 972278
- 8751 Daryl Dr
- 8745 Daryl Dr
- 8736 Valhalla Dr
- 8729 Valhalla Dr
- 8721 Valhalla Dr
- 8713 Valhalla Dr
- 8917 Trail Ridge Rd
- 3960 Wind Flower Way
- 8422 Cape Horn Dr
- 4139 Grassy Run St
- 8534 Cape Horn Dr
- 8950 Skip Stone Rd
- 8528 Cape Horn Dr
- 8522 Cape Horn Dr
- 4361 Sablan Ln
- 8516 Cape Horn Dr
- 8458 Cape Horn Dr
- 8961 Skip Stone Rd
- 8510 Cape Horn Dr
- 4200 Sablan Ln
