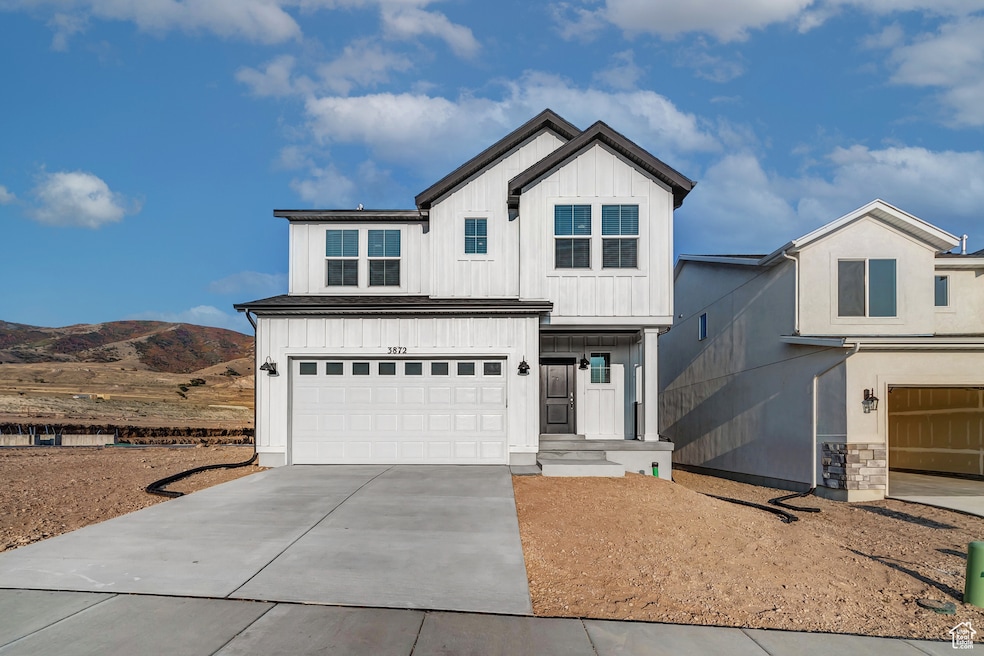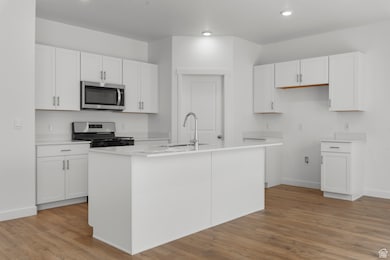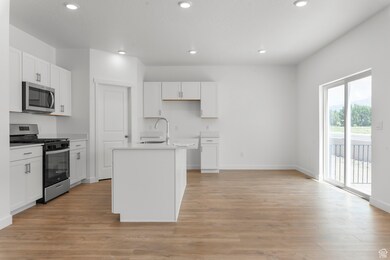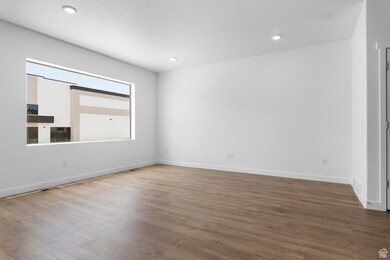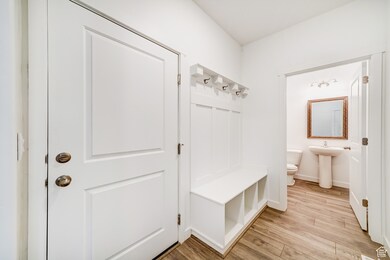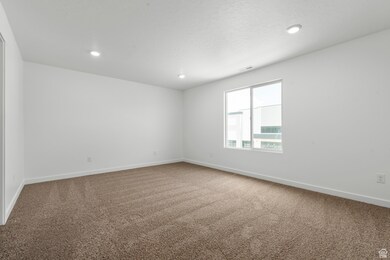
Estimated payment $3,328/month
Highlights
- New Construction
- Great Room
- Balcony
- Clubhouse
- Community Pool
- Porch
About This Home
The Beechwood floorplan has 4 amazing bedrooms! This beautiful home has space in the unfinished basement for 2 future bedrooms and a bathroom and storage. Quartz countertops, laminate flooring and stainless appliances are all included. Ask me about our generous home warranties, active radon mitigation system and Smart Home package which are all included in this home. Up to $6000 towards closing costs and special 30 YEAR FIXED interest rate through using preferred lender. Actual home may differ in color/material/options. Pictures are of finished homes of the same floor plan and may contain options/upgrades/ decorations/ furnishings not available at the advertised price. No representation or warranties are made regarding school districts and assignments; conduct your own investigation regarding current/future school boundaries. Buyer to verify all information. Sales office hours are Monday, Tuesday, Thursday, Friday and Saturday from 11:00am-6:00pm.
Listing Agent
Melissa Chiz
D.R. Horton, Inc License #11880556 Listed on: 05/02/2025
Home Details
Home Type
- Single Family
Est. Annual Taxes
- $4,600
Year Built
- Built in 2025 | New Construction
Lot Details
- 4,792 Sq Ft Lot
- Landscaped
- Sprinkler System
- Zoning described as 1107
HOA Fees
- $48 Monthly HOA Fees
Parking
- 2 Car Attached Garage
Home Design
- Stucco
Interior Spaces
- 2,942 Sq Ft Home
- 3-Story Property
- Double Pane Windows
- Great Room
Kitchen
- Gas Range
- Synthetic Countertops
- Disposal
Flooring
- Carpet
- Laminate
Bedrooms and Bathrooms
- 4 Bedrooms
- Walk-In Closet
Basement
- Basement Fills Entire Space Under The House
- Exterior Basement Entry
Outdoor Features
- Balcony
- Porch
Schools
- Elk Run Elementary School
- Matheson Middle School
- Cyprus High School
Utilities
- Forced Air Heating and Cooling System
- Natural Gas Connected
Listing and Financial Details
- Home warranty included in the sale of the property
- Assessor Parcel Number 14-32-159-001
Community Details
Overview
- Advantage Management Association, Phone Number (801) 235-7368
- Little Valley Gatewa Subdivision
Amenities
- Clubhouse
Recreation
- Community Playground
- Community Pool
Map
Home Values in the Area
Average Home Value in this Area
Property History
| Date | Event | Price | Change | Sq Ft Price |
|---|---|---|---|---|
| 06/07/2025 06/07/25 | Pending | -- | -- | -- |
| 06/05/2025 06/05/25 | Price Changed | $519,990 | +1.0% | $177 / Sq Ft |
| 05/02/2025 05/02/25 | For Sale | $514,990 | -- | $175 / Sq Ft |
Similar Homes in Magna, UT
Source: UtahRealEstate.com
MLS Number: 2082274
- 8751 Mineral Grove Dr Unit 446
- 8737 Mineral Grove Dr Unit 443
- 8747 Mineral Grove Dr Unit 445
- 8768 W Trotter Mine Dr Unit 439
- 8762 W Trotter Mine Dr Unit 440
- 8758 W Trotter Mine Dr Unit 441
- 3753 S Gold Bank Dr
- 3755 S Gold Bank Dr
- 8754 W Trotter Mine Dr Unit 442
- 8773 W Trotter Mine Dr Unit 467
- 8763 W Trotter Mine Dr Unit 465
- 8736 W Beckville Dr
- 8692 W Beckville Dr
- 3838 S Mcelroy Rd
- 3799 Bingham Mine Dr Unit 1439
- 3852 S Mcelroy Rd
- 7848 W Alluvial Dr Unit 478
- 3860 S Mcelroy Rd Unit 293
- 8591 W Bosnall Bay
- 3638 S Blazing Oak Dr
