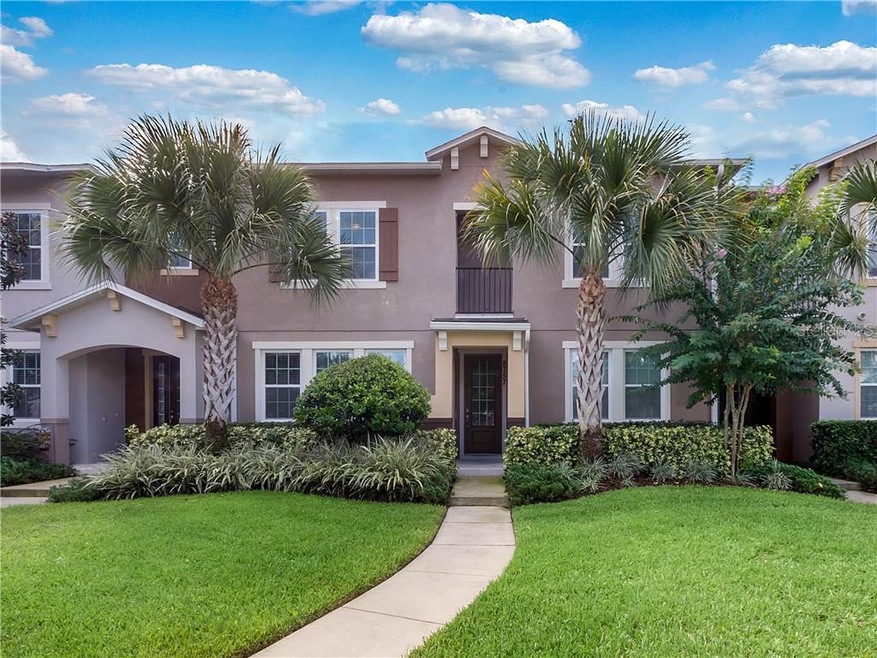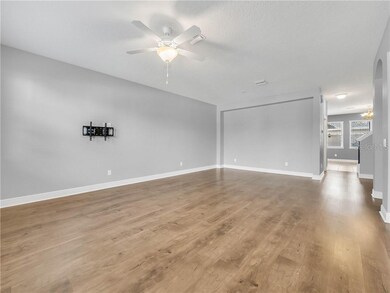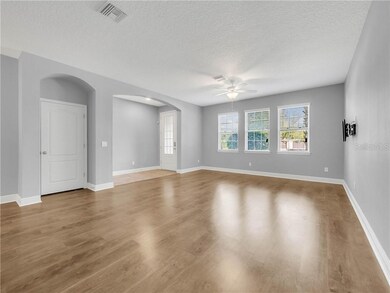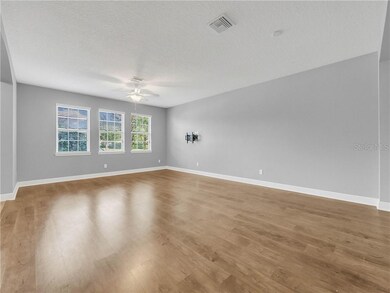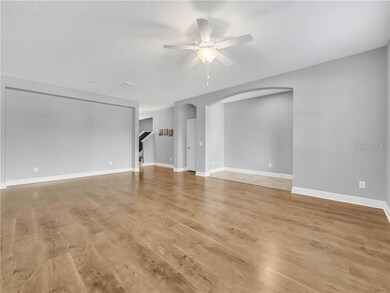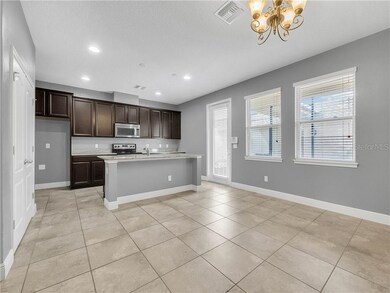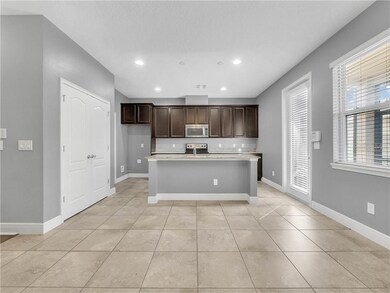
8757 Via Tavoleria Way Windermere, FL 34786
Highlights
- Contemporary Architecture
- Park or Greenbelt View
- Great Room
- Bay Lake Elementary School Rated A-
- High Ceiling
- Community Pool
About This Home
As of March 2025This beautiful Luxury townhome is great for entertaining with its spacious family room and open floor plan. This 3 bedrooms, 2.5 bathrooms home, is located in the community of Carrington. This home features a first floor of concrete block construction, upgraded flooring downstairs and carpeting in the upstairs bedrooms. The kitchen is located adjacent to the large open family room, and features an oversized island with granite counter-tops, upgraded cabinets in and stainless steel appliances. Enjoy warm Florida nights on your screened in lanai with pavers between the main house and detached garage. A covered walkway to a spacious 2 car garage large enough to function as additional storage. Upstairs, your spacious master suite features an enlarged, walk-in, glass enclosed shower and oversized walk-in closet. The master bath also has dual vanity sinks. This home is conveniently located near shopping, restaurants and parks. You are in for a treat if you love Disney, you can view the fireworks show every night from this neighborhood! 1/4 mile from Disney employee entrance. There is a parking pad behind garage. Low HOA dues include full monthly pest control, full outdoor maintenance, and community pool access. Great access to restaurants, shopping, and area attractions.
Last Agent to Sell the Property
COLDWELL BANKER REALTY License #3212992 Listed on: 09/05/2019

Townhouse Details
Home Type
- Townhome
Est. Annual Taxes
- $4,364
Year Built
- Built in 2014
Lot Details
- 2,943 Sq Ft Lot
- Northeast Facing Home
- Irrigation
- Landscaped with Trees
HOA Fees
- $198 Monthly HOA Fees
Parking
- 2 Car Garage
- Rear-Facing Garage
- Driveway
Home Design
- Contemporary Architecture
- Traditional Architecture
- Planned Development
- Slab Foundation
- Shingle Roof
- Block Exterior
- Stucco
Interior Spaces
- 1,974 Sq Ft Home
- 2-Story Property
- High Ceiling
- Ceiling Fan
- Blinds
- Great Room
- Laminate Flooring
- Park or Greenbelt Views
- Laundry in unit
Kitchen
- Eat-In Kitchen
- Range
- Microwave
- Dishwasher
Bedrooms and Bathrooms
- 3 Bedrooms
Home Security
Outdoor Features
- Balcony
- Covered patio or porch
Schools
- Independence Elementary School
- Bridgewater Middle School
- West Orange High School
Utilities
- Central Heating and Cooling System
- Thermostat
- Cable TV Available
Listing and Financial Details
- Down Payment Assistance Available
- Visit Down Payment Resource Website
- Tax Lot 75
- Assessor Parcel Number 01-24-27-1500-00-750
Community Details
Overview
- Association fees include community pool, escrow reserves fund, maintenance structure, ground maintenance, pool maintenance
- HOA Manager 877 277 6242 Association, Phone Number (407) 455-5950
- Visit Association Website
- Carrington Condos
- Built by ASHTON
- Carrington Subdivision
- Rental Restrictions
Recreation
- Community Pool
Pet Policy
- Pet Size Limit
- 2 Pets Allowed
- Large pets allowed
Security
- Fire and Smoke Detector
- Fire Sprinkler System
Ownership History
Purchase Details
Home Financials for this Owner
Home Financials are based on the most recent Mortgage that was taken out on this home.Purchase Details
Home Financials for this Owner
Home Financials are based on the most recent Mortgage that was taken out on this home.Purchase Details
Home Financials for this Owner
Home Financials are based on the most recent Mortgage that was taken out on this home.Similar Homes in Windermere, FL
Home Values in the Area
Average Home Value in this Area
Purchase History
| Date | Type | Sale Price | Title Company |
|---|---|---|---|
| Warranty Deed | $430,000 | None Listed On Document | |
| Warranty Deed | $287,500 | Artesian Title Inc | |
| Special Warranty Deed | $265,100 | First American Title Ins Co |
Mortgage History
| Date | Status | Loan Amount | Loan Type |
|---|---|---|---|
| Open | $280,000 | New Conventional | |
| Previous Owner | $117,400 | Credit Line Revolving | |
| Previous Owner | $275,500 | New Conventional | |
| Previous Owner | $287,500 | New Conventional | |
| Previous Owner | $225,250 | Adjustable Rate Mortgage/ARM |
Property History
| Date | Event | Price | Change | Sq Ft Price |
|---|---|---|---|---|
| 03/24/2025 03/24/25 | Sold | $430,000 | 0.0% | $218 / Sq Ft |
| 02/22/2025 02/22/25 | Pending | -- | -- | -- |
| 02/18/2025 02/18/25 | Price Changed | $429,900 | -6.5% | $218 / Sq Ft |
| 01/22/2025 01/22/25 | For Sale | $459,900 | +60.0% | $233 / Sq Ft |
| 11/15/2019 11/15/19 | Sold | $287,500 | -3.8% | $146 / Sq Ft |
| 10/14/2019 10/14/19 | Pending | -- | -- | -- |
| 10/03/2019 10/03/19 | Price Changed | $299,000 | -3.5% | $151 / Sq Ft |
| 09/04/2019 09/04/19 | For Sale | $310,000 | -- | $157 / Sq Ft |
Tax History Compared to Growth
Tax History
| Year | Tax Paid | Tax Assessment Tax Assessment Total Assessment is a certain percentage of the fair market value that is determined by local assessors to be the total taxable value of land and additions on the property. | Land | Improvement |
|---|---|---|---|---|
| 2025 | $4,312 | $404,650 | $70,000 | $334,650 |
| 2024 | $4,018 | $278,506 | -- | -- |
| 2023 | $4,018 | $262,774 | $0 | $0 |
| 2022 | $3,847 | $255,120 | $0 | $0 |
| 2021 | $3,806 | $247,689 | $40,000 | $207,689 |
| 2020 | $3,710 | $249,200 | $40,000 | $209,200 |
| 2019 | $4,436 | $243,710 | $34,000 | $209,710 |
| 2018 | $4,364 | $238,065 | $34,000 | $204,065 |
| 2017 | $4,284 | $232,567 | $34,000 | $198,567 |
| 2016 | $4,272 | $226,442 | $34,000 | $192,442 |
| 2015 | $4,068 | $209,525 | $34,000 | $175,525 |
| 2014 | $486 | $13,695 | $13,695 | $0 |
Agents Affiliated with this Home
-
Nathan Jacoby
N
Seller's Agent in 2025
Nathan Jacoby
YOUNG REAL ESTATE
(407) 898-4800
2 in this area
12 Total Sales
-
Efren Bartolome, Jr
E
Seller Co-Listing Agent in 2025
Efren Bartolome, Jr
YOUNG REAL ESTATE
(407) 904-0069
1 in this area
5 Total Sales
-
Paul McGarigal

Buyer's Agent in 2025
Paul McGarigal
RE/MAX SELECT GROUP
14 in this area
100 Total Sales
-
Vincent Paige, Pa

Seller's Agent in 2019
Vincent Paige, Pa
COLDWELL BANKER REALTY
(407) 256-8190
7 in this area
72 Total Sales
Map
Source: Stellar MLS
MLS Number: O5809596
APN: 01-2427-1500-00-750
- 8630 Via Tavoleria Way
- 9379 Royal Estates Blvd
- 9257 Outlook Rock Trail
- 9442 Royal Estates Blvd
- 9520 Royal Estates Blvd
- 12335 Cruxbury Dr
- 12449 Cruxbury Dr
- 9025 Horizon Pointe Trail
- 12744 Langstaff Dr
- 12359 Langstaff Dr
- 8752 Lookout Pointe Dr
- 12023 Gold Creek Trail
- 9005 Reflection Pointe Dr
- 11460 Chateaubriand Ave
- 11926 Verrazano Dr
- 11407 Wakeworth St
- 12002 Angle Pond Ave
- 11742 Chateaubriand Ave
- 11922 Angle Pond Ave
- 11850 Sheltering Pine Dr
