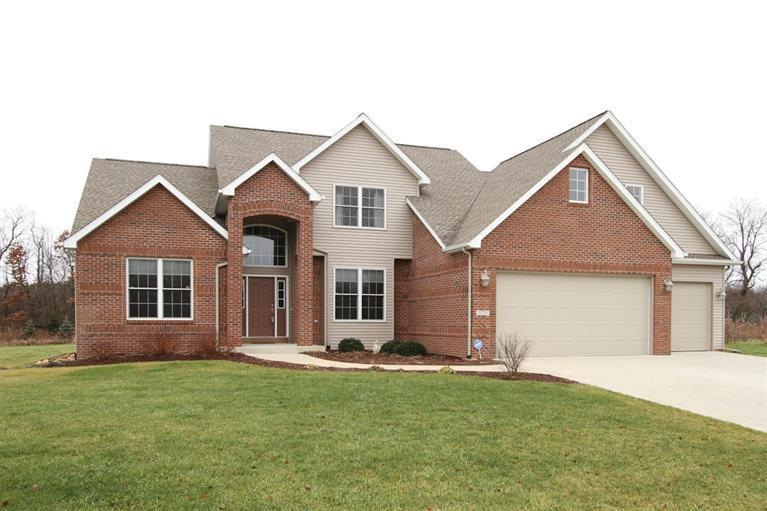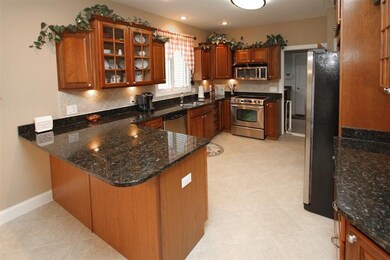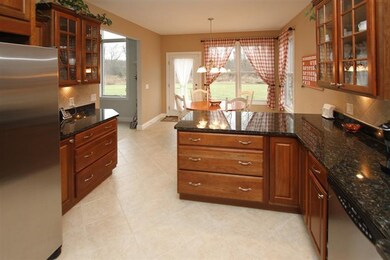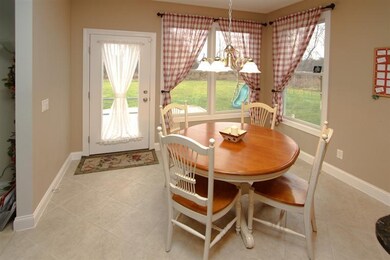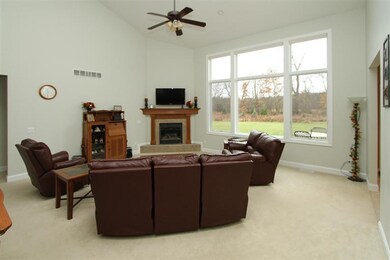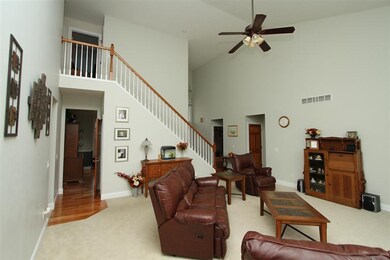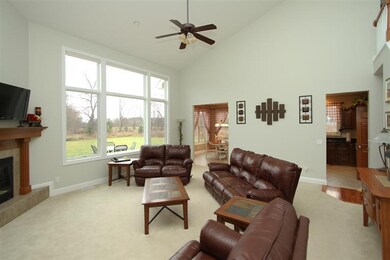
8759 Camomile Dr Unit 11 Augusta, MI 49012
Highlights
- Deck
- Traditional Architecture
- Whirlpool Bathtub
- Thomas M. Ryan Intermediate School Rated A-
- Wood Flooring
- Mud Room
About This Home
As of January 2019Better then new two story located in a neighborhood betweeen Battle Creek and Kalamazoo.Gourmet kitchen cherry cabinets,granite counters and ceramic tile flooring. Main floor master suite. Soaring ceiling in great room with picture windows and gas fireplace. Formal diningroom. Bedroom or main floor office. Cherry flooring entryway,den/office and diningroom. 3 bedrooms on upper level, one currently used as a playroom. Lower level is finished with 5th bedroom and full bath. Plus theater area. Anderson windows,deck overlooking private backyard.Seller added in last few years, whole house generator,blinds,security system,shelving,play set and invisible fence. Peaceful country setting neautrally decorated and ready to move into.
Last Agent to Sell the Property
Chuck Jaqua, REALTOR License #6501207243 Listed on: 11/23/2011

Home Details
Home Type
- Single Family
Est. Annual Taxes
- $4,486
Year Built
- Built in 2007
Lot Details
- 0.66 Acre Lot
- Lot Dimensions are 108x225x157x215
- Shrub
- Sprinkler System
Parking
- 3 Car Attached Garage
- Garage Door Opener
Home Design
- Traditional Architecture
- Brick Exterior Construction
- Composition Roof
- Vinyl Siding
Interior Spaces
- 2-Story Property
- Ceiling Fan
- Gas Log Fireplace
- Low Emissivity Windows
- Insulated Windows
- Window Screens
- Mud Room
- Living Room with Fireplace
- Wood Flooring
- Home Security System
Kitchen
- Breakfast Area or Nook
- Range
- Microwave
- Dishwasher
- Snack Bar or Counter
Bedrooms and Bathrooms
- 5 Bedrooms | 2 Main Level Bedrooms
- 4 Full Bathrooms
- Whirlpool Bathtub
Basement
- 1 Bedroom in Basement
- Natural lighting in basement
Utilities
- Forced Air Heating and Cooling System
- Heating System Uses Natural Gas
- Well
- Water Softener is Owned
- Septic System
- Cable TV Available
Additional Features
- Doors are 36 inches wide or more
- Deck
Community Details
- $220 HOA Transfer Fee
Ownership History
Purchase Details
Home Financials for this Owner
Home Financials are based on the most recent Mortgage that was taken out on this home.Purchase Details
Home Financials for this Owner
Home Financials are based on the most recent Mortgage that was taken out on this home.Purchase Details
Home Financials for this Owner
Home Financials are based on the most recent Mortgage that was taken out on this home.Similar Home in Augusta, MI
Home Values in the Area
Average Home Value in this Area
Purchase History
| Date | Type | Sale Price | Title Company |
|---|---|---|---|
| Warranty Deed | $375,000 | None Available | |
| Warranty Deed | $352,000 | Chicago Title Company | |
| Warranty Deed | $364,900 | Ppr Title | |
| Quit Claim Deed | -- | Ppr Title |
Mortgage History
| Date | Status | Loan Amount | Loan Type |
|---|---|---|---|
| Open | $300,000 | New Conventional | |
| Closed | $300,000 | New Conventional | |
| Previous Owner | $30,000 | Credit Line Revolving | |
| Previous Owner | $281,600 | New Conventional | |
| Previous Owner | $274,900 | Unknown |
Property History
| Date | Event | Price | Change | Sq Ft Price |
|---|---|---|---|---|
| 01/22/2019 01/22/19 | Sold | $375,000 | -6.0% | $100 / Sq Ft |
| 12/18/2018 12/18/18 | Pending | -- | -- | -- |
| 12/06/2018 12/06/18 | For Sale | $399,000 | +13.4% | $106 / Sq Ft |
| 02/17/2012 02/17/12 | Sold | $352,000 | -6.1% | $95 / Sq Ft |
| 01/17/2012 01/17/12 | Pending | -- | -- | -- |
| 11/23/2011 11/23/11 | For Sale | $374,900 | -- | $101 / Sq Ft |
Tax History Compared to Growth
Tax History
| Year | Tax Paid | Tax Assessment Tax Assessment Total Assessment is a certain percentage of the fair market value that is determined by local assessors to be the total taxable value of land and additions on the property. | Land | Improvement |
|---|---|---|---|---|
| 2025 | $2,344 | $242,900 | $0 | $0 |
| 2024 | $2,344 | $241,600 | $0 | $0 |
| 2023 | $2,235 | $222,000 | $0 | $0 |
| 2022 | $6,491 | $206,600 | $0 | $0 |
| 2021 | $6,303 | $191,900 | $0 | $0 |
| 2020 | $6,256 | $192,500 | $0 | $0 |
| 2019 | $5,458 | $186,300 | $0 | $0 |
| 2018 | $3,710 | $179,800 | $0 | $0 |
| 2017 | -- | $176,900 | $0 | $0 |
| 2016 | -- | $174,100 | $0 | $0 |
| 2015 | -- | $166,400 | $0 | $0 |
| 2014 | -- | $171,500 | $0 | $0 |
Agents Affiliated with this Home
-
Penny Barnhardt
P
Seller's Agent in 2019
Penny Barnhardt
Five Star Real Estate
(269) 579-2850
42 Total Sales
-
C
Buyer's Agent in 2019
Craig Andrina
Chuck Jaqua, REALTOR
-
Suzanne McPeek

Seller's Agent in 2012
Suzanne McPeek
Chuck Jaqua, REALTOR
(269) 341-1699
178 Total Sales
Map
Source: Southwestern Michigan Association of REALTORS®
MLS Number: 11062154
APN: 04-15-255-011
- 8683 Camomile Dr
- 8661 Camomile Dr
- 8754 Camomile Dr Unit 22
- 14805 Camomile Ct
- 8652 Camomile Dr
- 8777 Camomile Dr
- 8766 Camomile Dr
- 8778 Camomile Dr
- 8620 Camomile Dr
- 14784 Camomile Ct
- 14806 Camomile Ct
- 8590 Camomile Dr
- 8547 Camomile Dr
- 8542 Camomile Dr
- 8870 Camomile Dr
- 8882 Camomile Dr
- 8885 Camomile Dr
- 7906 N 43rd St
- 8368 N 46th St
- 15036 Alister MacKenzie Ave
