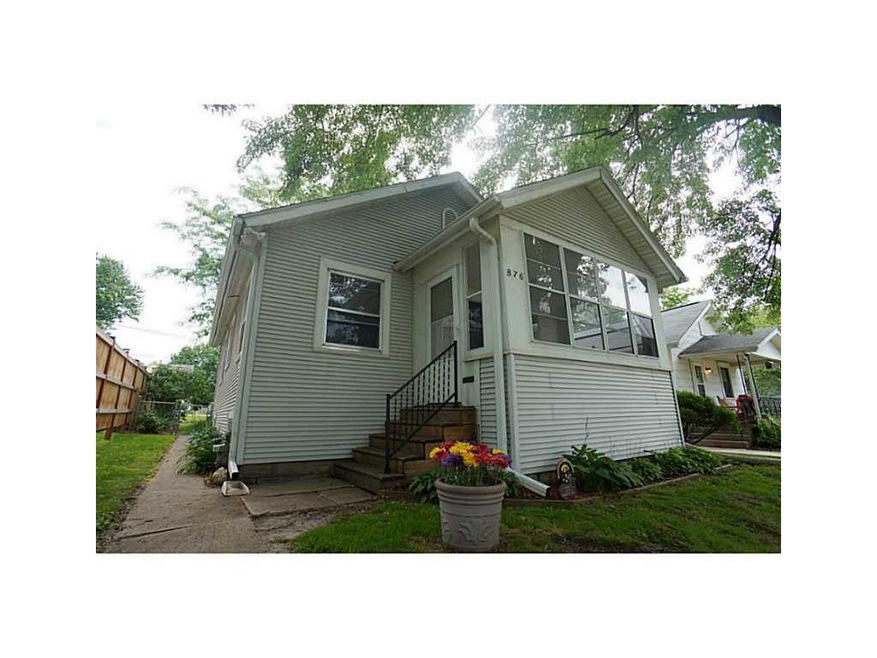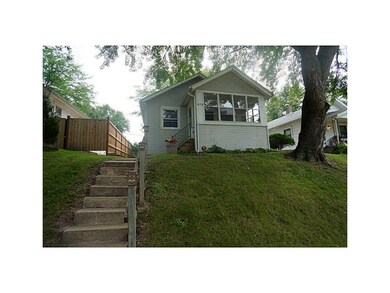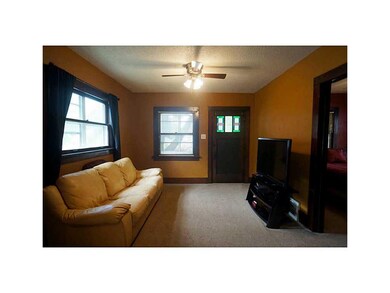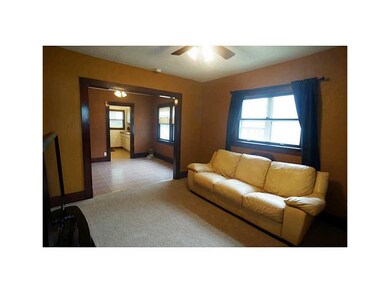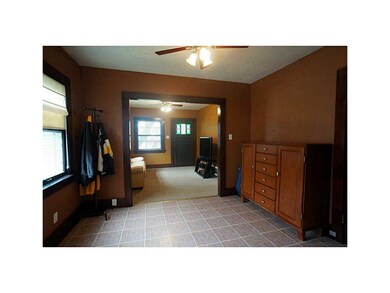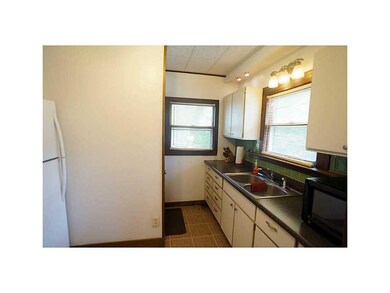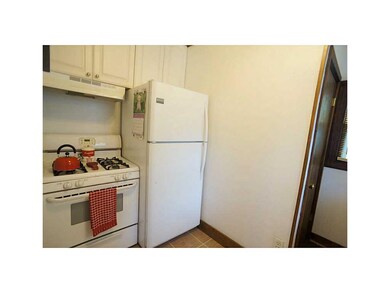
876 12th St NE Cedar Rapids, IA 52402
Highlights
- Ranch Style House
- 2 Car Detached Garage
- Patio
- Formal Dining Room
- Forced Air Cooling System
- Living Room
About This Home
As of July 2017Charming, move in ready home with the character you are looking for. Since purchasing the home, the seller has done many improvements to this home. All the electrical has been updated as well as the kitchen plumbing, new concrete in front as well as stairs on the back side of the garage. New garage door opener, outdoor lighting, new valve on sump pump, new ceiling fans & light fixtures, fresh paint throughout, newer refrigerator and washer/dryer (which are all included). This trendy home features a tiled shower, tile back splash in kitchen, vinyl siding, plenty of storage between the attic and lower level, original hardwood floors are underneath the carpet and an amazing flat backyard that is fully fenced in with mature trees. Did I mention the 2 stall garage with an additional parking pad. This home is a must see.
Home Details
Home Type
- Single Family
Est. Annual Taxes
- $1,348
Year Built
- 1925
Lot Details
- Lot Dimensions are 40 x 140
- Fenced
Home Design
- Ranch Style House
- Frame Construction
- Vinyl Construction Material
Interior Spaces
- 704 Sq Ft Home
- Living Room
- Formal Dining Room
Kitchen
- Range
- Microwave
Bedrooms and Bathrooms
- 2 Main Level Bedrooms
- 1 Full Bathroom
Laundry
- Dryer
- Washer
Basement
- Basement Fills Entire Space Under The House
- Block Basement Construction
Parking
- 2 Car Detached Garage
- Garage Door Opener
Outdoor Features
- Patio
Utilities
- Forced Air Cooling System
- Heating System Uses Gas
- Gas Water Heater
- Cable TV Available
Ownership History
Purchase Details
Home Financials for this Owner
Home Financials are based on the most recent Mortgage that was taken out on this home.Purchase Details
Home Financials for this Owner
Home Financials are based on the most recent Mortgage that was taken out on this home.Purchase Details
Home Financials for this Owner
Home Financials are based on the most recent Mortgage that was taken out on this home.Purchase Details
Home Financials for this Owner
Home Financials are based on the most recent Mortgage that was taken out on this home.Similar Homes in Cedar Rapids, IA
Home Values in the Area
Average Home Value in this Area
Purchase History
| Date | Type | Sale Price | Title Company |
|---|---|---|---|
| Warranty Deed | $84,500 | None Available | |
| Warranty Deed | -- | -- | |
| Warranty Deed | $79,000 | None Available | |
| Warranty Deed | $76,500 | None Available |
Mortgage History
| Date | Status | Loan Amount | Loan Type |
|---|---|---|---|
| Open | $67,600 | Adjustable Rate Mortgage/ARM | |
| Previous Owner | $73,890 | New Conventional | |
| Previous Owner | $8,210 | Stand Alone Second | |
| Previous Owner | $11,800 | Credit Line Revolving | |
| Previous Owner | $75,500 | Fannie Mae Freddie Mac |
Property History
| Date | Event | Price | Change | Sq Ft Price |
|---|---|---|---|---|
| 07/06/2017 07/06/17 | Sold | $84,500 | -6.1% | $120 / Sq Ft |
| 05/27/2017 05/27/17 | Pending | -- | -- | -- |
| 03/22/2017 03/22/17 | For Sale | $90,000 | +9.6% | $128 / Sq Ft |
| 09/14/2015 09/14/15 | Sold | $82,100 | -5.6% | $117 / Sq Ft |
| 08/12/2015 08/12/15 | Pending | -- | -- | -- |
| 06/04/2015 06/04/15 | For Sale | $87,000 | +10.1% | $124 / Sq Ft |
| 06/28/2013 06/28/13 | Sold | $79,000 | -1.3% | $112 / Sq Ft |
| 05/24/2013 05/24/13 | Pending | -- | -- | -- |
| 05/06/2013 05/06/13 | For Sale | $80,000 | -- | $114 / Sq Ft |
Tax History Compared to Growth
Tax History
| Year | Tax Paid | Tax Assessment Tax Assessment Total Assessment is a certain percentage of the fair market value that is determined by local assessors to be the total taxable value of land and additions on the property. | Land | Improvement |
|---|---|---|---|---|
| 2024 | $1,620 | $103,000 | $18,000 | $85,000 |
| 2023 | $1,620 | $103,000 | $18,000 | $85,000 |
| 2022 | $1,224 | $85,700 | $17,000 | $68,700 |
| 2021 | $1,542 | $68,000 | $14,000 | $54,000 |
| 2020 | $1,542 | $78,500 | $14,000 | $64,500 |
| 2019 | $1,646 | $76,400 | $14,000 | $62,400 |
| 2018 | $1,602 | $76,400 | $14,000 | $62,400 |
| 2017 | $1,442 | $66,200 | $14,000 | $52,200 |
| 2016 | $1,457 | $68,600 | $14,000 | $54,600 |
| 2015 | $1,485 | $69,828 | $14,000 | $55,828 |
| 2014 | $1,300 | $73,635 | $14,000 | $59,635 |
| 2013 | $1,348 | $73,635 | $14,000 | $59,635 |
Agents Affiliated with this Home
-
Jason Vestweber

Seller's Agent in 2017
Jason Vestweber
SKOGMAN REALTY
(319) 551-0373
129 Total Sales
-
Mike Schulte
M
Buyer's Agent in 2017
Mike Schulte
Realty87
106 Total Sales
-
Wendy Votroubek

Seller's Agent in 2015
Wendy Votroubek
SKOGMAN REALTY
(319) 389-7653
259 Total Sales
-
Heather Morris

Seller's Agent in 2013
Heather Morris
SKOGMAN REALTY
(319) 366-6427
403 Total Sales
Map
Source: Cedar Rapids Area Association of REALTORS®
MLS Number: 1504490
APN: 14164-53009-00000
- 854 12th St NE
- 1139 H Ave NE
- 937 Daniels St NE
- 832 Daniels St NE
- 826 Daniels St NE
- 1310 K Ave NE
- 2012 Sierra Cir NE
- 420 16th St NE
- 1106 Elmhurst Dr NE
- 1551 C Ave NE
- 1261 Elmhurst Dr NE
- 2113 Linmar Dr NE
- 1608 B Ave NE
- 216 15th St NE
- 1729 D Ave NE
- 517 18th St NE
- 1638 B Ave NE
- 1719 C Ave NE
- 116 15th St NE
- 1644 A Ave NE
