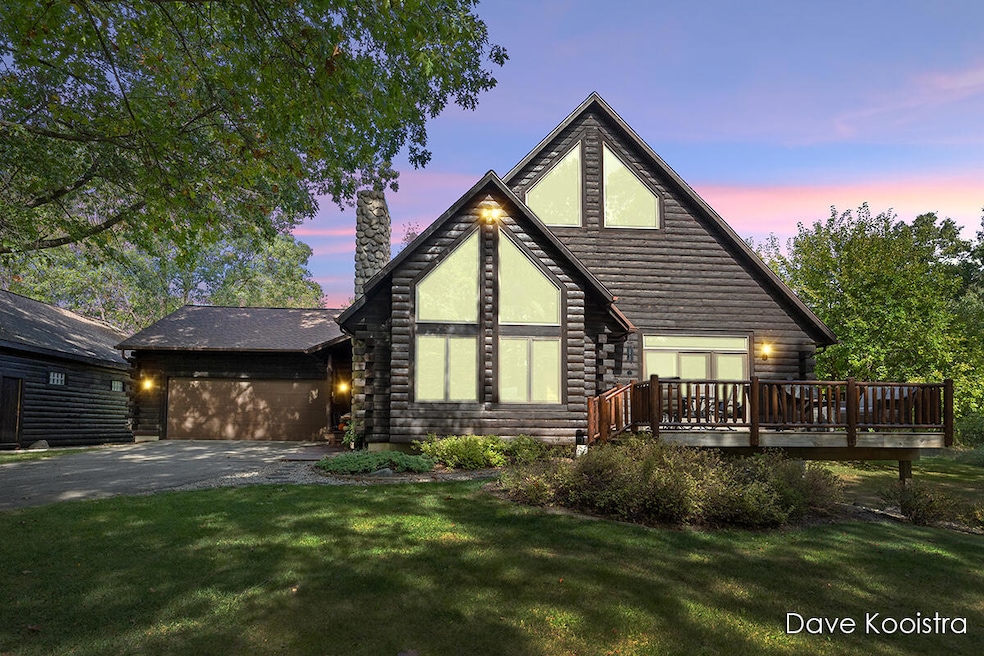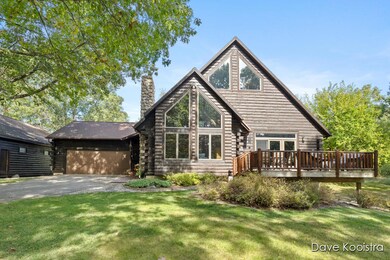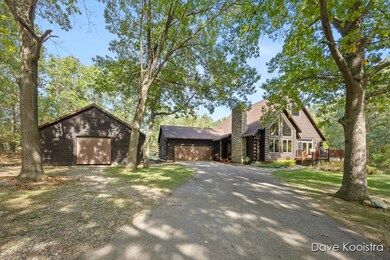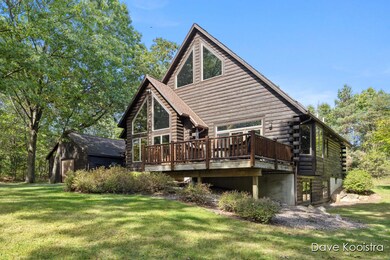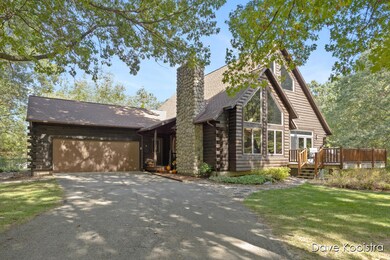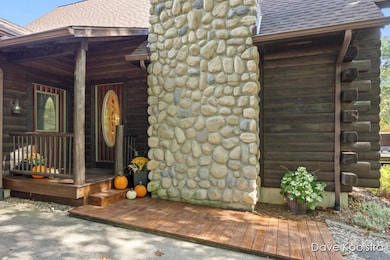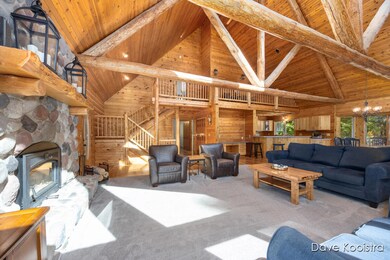Estimated payment $4,709/month
Highlights
- 3.7 Acre Lot
- A-Frame Home
- Living Room with Fireplace
- Cherry Creek Elementary School Rated A-
- Deck
- Wooded Lot
About This Home
Less than 5 minutes from downtown Ada sits this remarkable custom-built log home on almost four private acres, and only 10 minutes from downtown Grand Rapids. Built with extremely high-quality construction, the craftsmanship of this home is sure to impress. The stunning living and dining areas feature 27-foot cathedral cedar ceilings with massive log beams that fully expand the open space plus a wood burning fireplace insert with a fan that can heat most of the main floor. The spacious kitchen includes a large snack bar, walk-in pantry, abundant custom-built cabinetry, and all stainless steel appliances. The main floor also offers bedrooms 2 and 3, along with a full bathroom featuring double sinks and new granite countertops. A unique custom log stairway leads to the luxurious master suite, complete with a wood-burning stove, sliding glass doors to a private deck, jacuzzi tub, dual sinks, walk-in tiled shower, generous closet space, and a loft overlooking the main level. The daylight basement is framed and ready for a recreation room with a wood-burning fireplace, additional bedrooms, and is plumbed for a full bathroom. It also includes a laundry area and ample storage. Additional updates include a brand-new roof, Anderson windows throughout, refinished hardwood floors, new tankless hot water heater, wired for a generator, and a freshly stained exterior. A major highlight is the 30x44 pole barn, finished with matching log siding. All of this is situated on a secluded 3.7-acre lot with picturesque views, yet part of a private subdivision of 18 homes on a quiet road. Don't miss this one-of-a-kind homeyou'll fall in love with its character and charm. Come see it today!
Home Details
Home Type
- Single Family
Est. Annual Taxes
- $8,809
Year Built
- Built in 1995
Lot Details
- 3.7 Acre Lot
- Lot Dimensions are 246x625
- Property fronts a private road
- Wooded Lot
- Property is zoned R1, R1
HOA Fees
- $23 Monthly HOA Fees
Parking
- 2 Car Attached Garage
- Front Facing Garage
- Garage Door Opener
Home Design
- A-Frame Home
- A-Frame, Dome or Log Home
- Log Cabin
- Log Siding
Interior Spaces
- 2,447 Sq Ft Home
- 2-Story Property
- Built-In Desk
- Cathedral Ceiling
- Ceiling Fan
- Wood Burning Fireplace
- Family Room
- Living Room with Fireplace
- 3 Fireplaces
- Dining Area
- Recreation Room with Fireplace
- Wood Flooring
- Natural lighting in basement
Kitchen
- Walk-In Pantry
- Range
- Dishwasher
- Kitchen Island
- Disposal
Bedrooms and Bathrooms
- 3 Bedrooms | 2 Main Level Bedrooms
- 2 Full Bathrooms
- Whirlpool Bathtub
Laundry
- Laundry on lower level
- Dryer
- Washer
Outdoor Features
- Deck
- Pole Barn
Utilities
- Forced Air Heating and Cooling System
- Heating System Uses Natural Gas
- Well
- Tankless Water Heater
- Water Softener is Owned
- Septic Tank
- Septic System
Community Details
- Association fees include snow removal
- Association Phone (616) 485-4354
Map
Home Values in the Area
Average Home Value in this Area
Tax History
| Year | Tax Paid | Tax Assessment Tax Assessment Total Assessment is a certain percentage of the fair market value that is determined by local assessors to be the total taxable value of land and additions on the property. | Land | Improvement |
|---|---|---|---|---|
| 2025 | $5,726 | $358,300 | $0 | $0 |
| 2024 | $5,726 | $300,500 | $0 | $0 |
| 2023 | $8,323 | $265,700 | $0 | $0 |
| 2022 | $8,062 | $245,200 | $0 | $0 |
| 2021 | $5,362 | $251,700 | $0 | $0 |
| 2020 | $3,490 | $219,300 | $0 | $0 |
| 2019 | $4,639 | $208,600 | $0 | $0 |
| 2018 | $4,932 | $184,900 | $0 | $0 |
| 2017 | $4,810 | $170,900 | $0 | $0 |
| 2016 | $4,639 | $163,700 | $0 | $0 |
| 2015 | -- | $163,700 | $0 | $0 |
| 2013 | -- | $145,700 | $0 | $0 |
Property History
| Date | Event | Price | List to Sale | Price per Sq Ft |
|---|---|---|---|---|
| 10/05/2025 10/05/25 | Pending | -- | -- | -- |
| 10/03/2025 10/03/25 | For Sale | $749,900 | -- | $306 / Sq Ft |
Purchase History
| Date | Type | Sale Price | Title Company |
|---|---|---|---|
| Interfamily Deed Transfer | -- | None Available | |
| Warranty Deed | $450,000 | Bell Ttl Agcy Of Grand Rapid | |
| Quit Claim Deed | -- | Title Source Inc |
Mortgage History
| Date | Status | Loan Amount | Loan Type |
|---|---|---|---|
| Open | $460,000 | New Conventional | |
| Closed | $450,000 | Purchase Money Mortgage | |
| Previous Owner | $268,000 | Purchase Money Mortgage |
Source: MichRIC
MLS Number: 25050891
APN: 41-15-36-427-003
- 850 Sargent Ave SE
- 8945 Vergennes St SE
- 9089 Fulton St E
- 8965 Vergennes St SE
- 8338 Fulton St E
- 1605 Sterling Oaks Ct SE
- 8300 Grand River Dr SE
- 10897 Carmen Oak Dr SE
- 10925 Autumn Oak Dr
- 1041 Dogwood Meadows Dr SE
- 7922 E Dogwood Meadows Ct SE Unit 61
- 9300 Conservation St NE
- 1406 Center Hill Rd Unit 49
- 1398 Center Hill Rd Unit 51
- 1404 Center Hill Rd Unit 50
- 1409 Center Hill Rd Unit 34
- 9529 Conservation St NE
- 7713 Fase St SE Unit Lot 13
- 8050 Wilderness Trail NE
- 7538 Watermill Dr Unit 42
