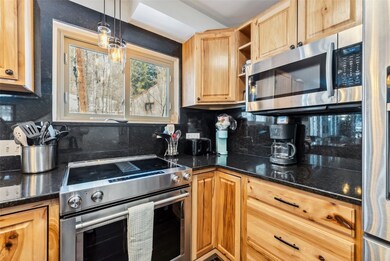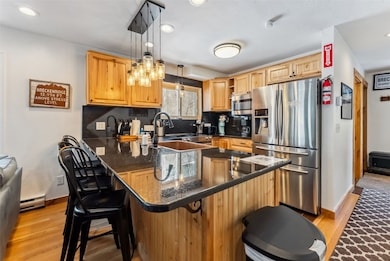876 Broken Lance Dr Unit 876 Breckenridge, CO 80424
Estimated payment $7,192/month
Highlights
- View of Trees or Woods
- Vaulted Ceiling
- Skylights
- Property is near public transit
- Wood Flooring
- Eat-In Kitchen
About This Home
This beautifully updated 3-bedroom, 3-bathroom plus a 1-car garage townhome in the heart of Breckenridge, Colorado, offers both comfort and convenience. Located within walking distance of the base of Peak 9 at Breckenridge Ski Resort, it provides easy access to world-class skiing, hiking, and outdoor adventures.
Sold fully furnished, this move-in-ready home boasts stylish finishes and a cozy fireplace, perfect for relaxing after a day on the slopes. Large decks and outdoor living space add to the spacious layout allowing for seamless entertaining. Situated on the free bus route, getting to downtown Breckenridge’s shops, restaurants, and nightlife is effortless. Whether you're looking for a vacation retreat or a full-time residence, this townhome is a rare find in one of Colorado’s most sought-after mountain destinations. Don't miss this incredible opportunity—schedule a showing today!
Listing Agent
Breckenridge Associates R.E. Brokerage Email: andy@breckenridgeassociates.com License #FA40016687 Listed on: 05/29/2025
Townhouse Details
Home Type
- Townhome
Est. Annual Taxes
- $4,166
Year Built
- Built in 1978
HOA Fees
- $590 Monthly HOA Fees
Parking
- 1 Car Garage
- Assigned Parking
Home Design
- Split Level Home
- Entry on the 2nd floor
- Concrete Foundation
- Wood Frame Construction
- Asphalt Roof
Interior Spaces
- 1,680 Sq Ft Home
- 3-Story Property
- Partially Furnished
- Vaulted Ceiling
- Skylights
- Gas Fireplace
- Views of Woods
- Washer and Dryer
- Finished Basement
Kitchen
- Eat-In Kitchen
- Range
- Microwave
- Dishwasher
- Disposal
Flooring
- Wood
- Carpet
- Tile
Bedrooms and Bathrooms
- 3 Bedrooms
- 3 Full Bathrooms
Utilities
- Baseboard Heating
- Phone Available
- Cable TV Available
Additional Features
- 7,649 Sq Ft Lot
- Property is near public transit
Listing and Financial Details
- Assessor Parcel Number 500607
Community Details
Overview
- Pinemark Townhouses Subdivision
Amenities
- Public Transportation
Recreation
- Trails
Pet Policy
- Only Owners Allowed Pets
Map
Home Values in the Area
Average Home Value in this Area
Tax History
| Year | Tax Paid | Tax Assessment Tax Assessment Total Assessment is a certain percentage of the fair market value that is determined by local assessors to be the total taxable value of land and additions on the property. | Land | Improvement |
|---|---|---|---|---|
| 2024 | $4,233 | $81,686 | -- | -- |
| 2023 | $4,233 | $78,001 | $0 | $0 |
| 2022 | $2,886 | $50,082 | $0 | $0 |
| 2021 | $2,942 | $51,523 | $0 | $0 |
| 2020 | $2,657 | $46,174 | $0 | $0 |
| 2019 | $2,622 | $46,174 | $0 | $0 |
| 2018 | $1,941 | $33,205 | $0 | $0 |
| 2017 | $1,790 | $33,205 | $0 | $0 |
| 2016 | $1,520 | $27,811 | $0 | $0 |
| 2015 | $1,476 | $27,811 | $0 | $0 |
| 2014 | $1,400 | $26,067 | $0 | $0 |
| 2013 | -- | $26,067 | $0 | $0 |
Property History
| Date | Event | Price | List to Sale | Price per Sq Ft |
|---|---|---|---|---|
| 08/03/2025 08/03/25 | Price Changed | $1,195,000 | -5.5% | $711 / Sq Ft |
| 05/29/2025 05/29/25 | For Sale | $1,265,000 | -- | $753 / Sq Ft |
Purchase History
| Date | Type | Sale Price | Title Company |
|---|---|---|---|
| Interfamily Deed Transfer | -- | None Available | |
| Quit Claim Deed | -- | None Available | |
| Quit Claim Deed | -- | None Available | |
| Warranty Deed | $574,900 | Land Title Guarantee Company | |
| Interfamily Deed Transfer | -- | Landamerica | |
| Warranty Deed | $400,150 | Landamerica |
Mortgage History
| Date | Status | Loan Amount | Loan Type |
|---|---|---|---|
| Previous Owner | $459,920 | Commercial | |
| Previous Owner | $300,000 | Commercial |
Source: Summit MLS
MLS Number: S1057297
APN: 500607
- 876 Broken Lance Dr
- 757 Broken Lance Dr
- 50 Now Colorado Ct Unit A4
- 50 Now Colorado Ct Unit A1
- 65 Silver Queen Dr
- 167 Gold King Way
- 100 Now Colorado Ct Unit D3
- 100 Now Colorado Ct Unit 3
- 785 Gold King Way
- 60 Trafalgar Dr
- 165 River Park Dr
- 50 Amber Ct Unit A
- 387 Gold King Way
- 9339 Colorado 9 Unit 101
- 95 Victory Ln
- 103 Victory Ln
- 364 Gold King Way
- 246 Broken Lance Dr Unit 303
- 290 Broken Lance Dr Unit A-303
- 525 Gold King Way
- 119 Boulder Cir
- 189 Co Rd 535
- 1 S Face Dr
- 1396 Forest Hills Dr Unit ID1301396P
- 464 Silver Cir
- 50 Drift Rd
- 0092 Scr 855
- 501 Teller St Unit G
- 717 Meadow Dr Unit A
- 1772 County Road 4
- 80 Mule Deer Ct Unit A
- 252 Poplar Cir
- 9460 Ryan Gulch Rd Unit 62
- 2400 Lodge Pole Cir Unit 302
- 98000 Ryan Gulch Rd
- 306 W Lodgepole St
- 449 W 4th St Unit A
- 347 Deer Path Rd
- 930 Blue River Pkwy Unit 1D
- 1100 Blue River Pkwy







