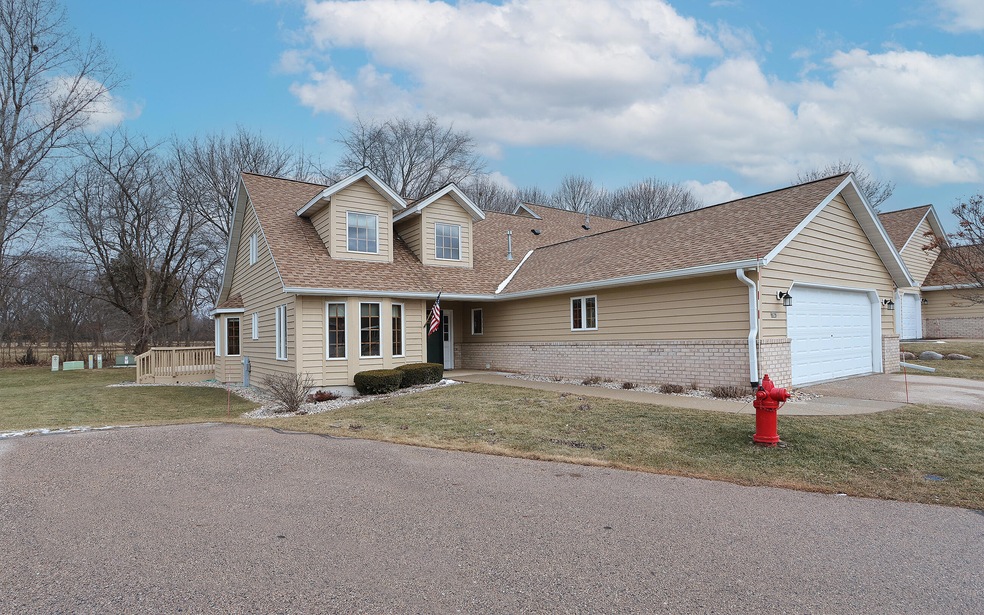876 Cypress Point Unit 24A Waterford, WI 53185
Highlights
- Main Floor Bedroom
- 2 Car Attached Garage
- Level Entry For Accessibility
- Evergreen Elementary School Rated A-
- Park
- Water Softener is Owned
About This Home
As of March 2025Wow, what a floor plan! This is maybe the largest unit with th best layout! Main floor master suite with 2nd BR/office and half bath and laundry all on main floor. BR plus loft storage and another full bath upstairs AND BR, kitchenette, FR, downstairs for 4 BR living! Spacious kitchen with granite peninsula and breakfast nook with separate dining room and family room. Vaulted or beamed ceiling in Family room and Master BR. Large deck off patio door and backs to golf course views! Move right in! Quick close possible. (sorry, no dogs/cats allowed)
Property Details
Home Type
- Condominium
Est. Annual Taxes
- $6,596
Year Built
- 2004
Parking
- 2 Car Attached Garage
Home Design
- Poured Concrete
Interior Spaces
- Finished Basement
- Basement Fills Entire Space Under The House
Kitchen
- Oven
- Range
- Microwave
- Dishwasher
Bedrooms and Bathrooms
- 3 Bedrooms
- Main Floor Bedroom
Laundry
- Dryer
- Washer
Schools
- Fox River Middle School
- Waterford High School
Additional Features
- Level Entry For Accessibility
- Water Softener is Owned
Listing and Financial Details
- Assessor Parcel Number 191041926335930
Community Details
Overview
- Property has a Home Owners Association
- Association fees include lawn maintenance, common area maintenance, common area insur
Recreation
- Park
Ownership History
Purchase Details
Home Financials for this Owner
Home Financials are based on the most recent Mortgage that was taken out on this home.Purchase Details
Home Financials for this Owner
Home Financials are based on the most recent Mortgage that was taken out on this home.Map
Home Values in the Area
Average Home Value in this Area
Purchase History
| Date | Type | Sale Price | Title Company |
|---|---|---|---|
| Deed | $380,000 | Land Title Services | |
| Warranty Deed | $325,000 | -- |
Mortgage History
| Date | Status | Loan Amount | Loan Type |
|---|---|---|---|
| Previous Owner | $263,500 | New Conventional | |
| Previous Owner | $260,000 | New Conventional | |
| Previous Owner | $895,000 | Construction |
Property History
| Date | Event | Price | Change | Sq Ft Price |
|---|---|---|---|---|
| 03/31/2025 03/31/25 | Sold | $380,000 | -5.0% | $116 / Sq Ft |
| 03/19/2025 03/19/25 | Pending | -- | -- | -- |
| 02/28/2025 02/28/25 | Price Changed | $400,000 | -5.9% | $122 / Sq Ft |
| 01/17/2025 01/17/25 | For Sale | $425,000 | -- | $129 / Sq Ft |
Tax History
| Year | Tax Paid | Tax Assessment Tax Assessment Total Assessment is a certain percentage of the fair market value that is determined by local assessors to be the total taxable value of land and additions on the property. | Land | Improvement |
|---|---|---|---|---|
| 2024 | $6,597 | $416,300 | $20,000 | $396,300 |
| 2023 | $5,746 | $382,100 | $20,000 | $362,100 |
| 2022 | $6,291 | $363,500 | $20,000 | $343,500 |
| 2021 | $6,091 | $347,200 | $20,000 | $327,200 |
| 2020 | $5,571 | $241,000 | $5,000 | $236,000 |
| 2019 | $5,484 | $241,000 | $5,000 | $236,000 |
| 2018 | $5,328 | $241,000 | $5,000 | $236,000 |
| 2017 | $5,151 | $241,000 | $5,000 | $236,000 |
| 2016 | $5,010 | $236,500 | $5,000 | $231,500 |
| 2015 | $5,222 | $236,500 | $5,000 | $231,500 |
| 2014 | $5,395 | $264,100 | $4,600 | $259,500 |
| 2013 | $5,573 | $264,100 | $4,600 | $259,500 |
Source: Metro MLS
MLS Number: 1904490
APN: 191-041926335930
- 508 Hickory Hollow Rd Unit 202
- 506 Hickory Hollow Rd Unit 201
- 494 Woodfield Cir
- 510 Hickory Hollow Rd Unit 301
- 514 Hickory Hollow Rd Unit 401
- 516 Hickory Hollow Rd Unit 402
- 504 Hickory Hollow Rd Unit 102
- 502 Hickory Hollow Rd Unit 101
- 619 Woodland Cir
- 30409 Barnes Ln
- 618 W Main St
- 4801 Buena Park Rd
- 4830 Parkview Rd
- 720 Bass Dr
- 4816 Riverside Rd
- 300 Foxwood Dr Unit 113
- 300 Foxwood Dr Unit 123
- 637 Hickory Hollow Rd
- 240 Marina Ct Unit 19
- 122 N 2nd St

