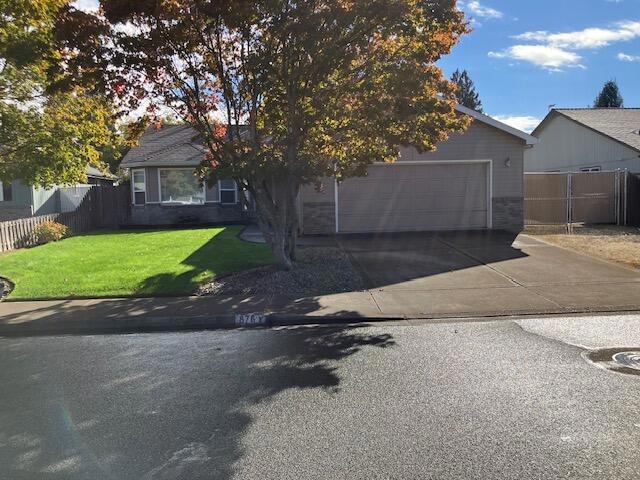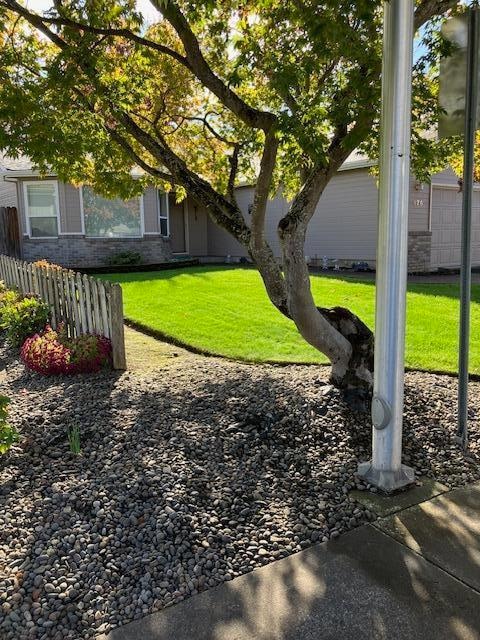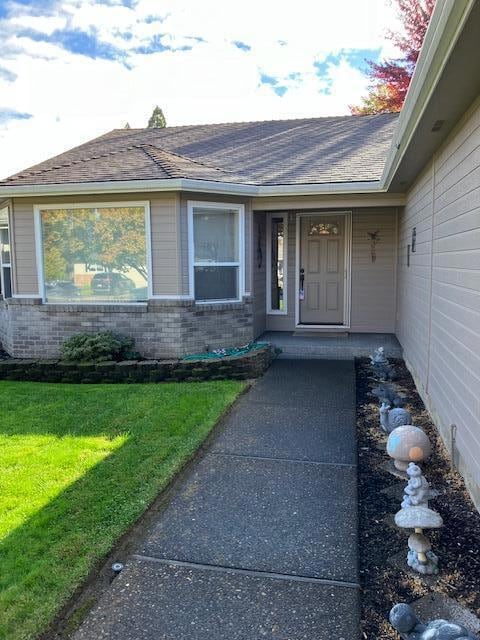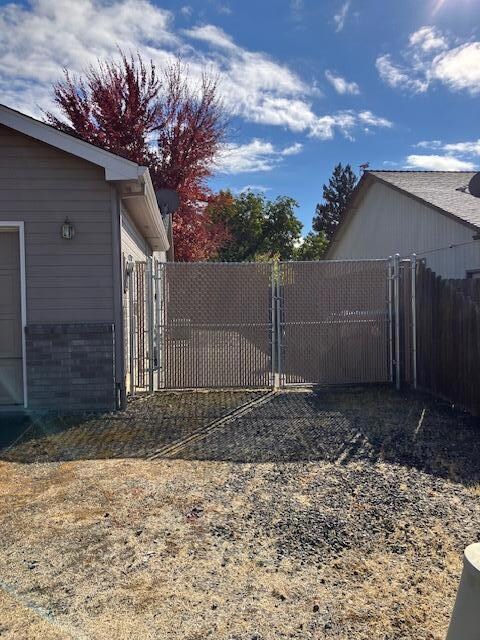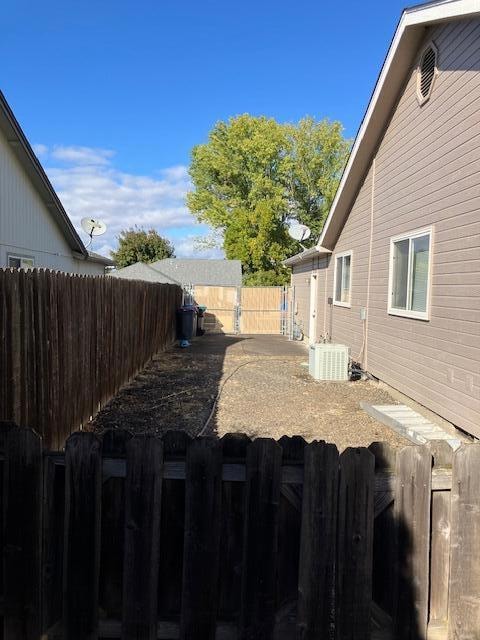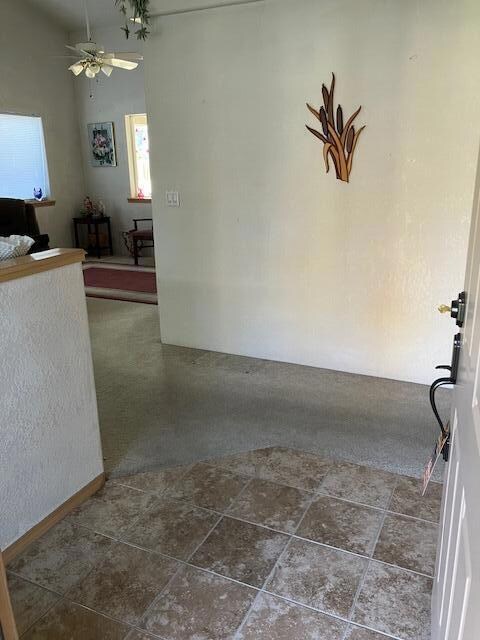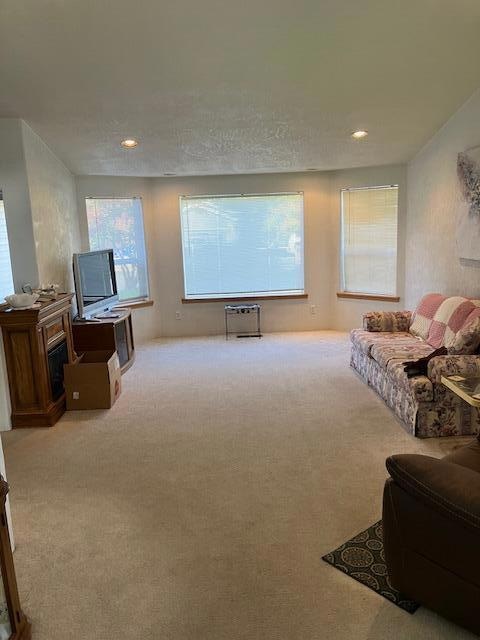
876 Forest Glen Dr Central Point, OR 97502
Highlights
- RV Access or Parking
- Contemporary Architecture
- No HOA
- Open Floorplan
- Granite Countertops
- Neighborhood Views
About This Home
As of January 2025Spacious 1,632 sq. ft. 3-bedroom, 2-bath home situated on a .23-acre lot. Built in 1994, this residence features an open floor plan with recent upgrades, including granite countertops and a built-in range in the kitchen. Sliding doors from the dining area lead to a covered back patio, perfect for outdoor entertaining. The expansive backyard is fully fenced, with a new fence scheduled for installation on the left side by Thanksgiving. Additional features include a storage shed for equipment and RV parking, alongside a two-car garage.
Last Agent to Sell the Property
Debbie Drolette
Windermere Trails End R.E. Brokerage Phone: 541-840-8888 License #910600002 Listed on: 10/25/2024

Home Details
Home Type
- Single Family
Est. Annual Taxes
- $3,711
Year Built
- Built in 1994
Lot Details
- 10,019 Sq Ft Lot
- Fenced
- Level Lot
- Front and Back Yard Sprinklers
- Sprinklers on Timer
- Property is zoned R-2, R-2
Parking
- 2 Car Garage
- Driveway
- RV Access or Parking
Home Design
- Contemporary Architecture
- Frame Construction
- Composition Roof
- Concrete Perimeter Foundation
Interior Spaces
- 1,632 Sq Ft Home
- 1-Story Property
- Open Floorplan
- Built-In Features
- Ceiling Fan
- Double Pane Windows
- Living Room
- Neighborhood Views
- Fire and Smoke Detector
- Laundry Room
Kitchen
- Breakfast Area or Nook
- Breakfast Bar
- Oven
- Range
- Microwave
- Dishwasher
- Granite Countertops
- Disposal
Flooring
- Carpet
- Laminate
- Vinyl
Bedrooms and Bathrooms
- 3 Bedrooms
- 2 Full Bathrooms
- Bathtub with Shower
Accessible Home Design
- Accessible Bedroom
- Accessible Kitchen
- Accessible Hallway
- Accessible Closets
- Accessible Doors
- Accessible Entrance
Outdoor Features
- Patio
- Shed
Schools
- Central Point Elementary School
- Scenic Middle School
- Crater High School
Utilities
- Cooling Available
- Forced Air Heating System
- Heat Pump System
- Natural Gas Connected
- Phone Available
- Cable TV Available
Community Details
- No Home Owners Association
- Built by Moore
- Forest Glen Phase Iv Subdivision
Listing and Financial Details
- Exclusions: Personal belongings
- Tax Lot 248
- Assessor Parcel Number 10862958
Ownership History
Purchase Details
Home Financials for this Owner
Home Financials are based on the most recent Mortgage that was taken out on this home.Purchase Details
Purchase Details
Home Financials for this Owner
Home Financials are based on the most recent Mortgage that was taken out on this home.Similar Homes in the area
Home Values in the Area
Average Home Value in this Area
Purchase History
| Date | Type | Sale Price | Title Company |
|---|---|---|---|
| Warranty Deed | $415,000 | Ticor Title | |
| Warranty Deed | $176,000 | Lawyers Title Insurance Corp | |
| Warranty Deed | $137,000 | Amerititle |
Mortgage History
| Date | Status | Loan Amount | Loan Type |
|---|---|---|---|
| Open | $407,483 | New Conventional | |
| Previous Owner | $123,300 | No Value Available |
Property History
| Date | Event | Price | Change | Sq Ft Price |
|---|---|---|---|---|
| 01/17/2025 01/17/25 | Sold | $415,000 | 0.0% | $254 / Sq Ft |
| 12/05/2024 12/05/24 | Pending | -- | -- | -- |
| 10/25/2024 10/25/24 | For Sale | $415,000 | -- | $254 / Sq Ft |
Tax History Compared to Growth
Tax History
| Year | Tax Paid | Tax Assessment Tax Assessment Total Assessment is a certain percentage of the fair market value that is determined by local assessors to be the total taxable value of land and additions on the property. | Land | Improvement |
|---|---|---|---|---|
| 2025 | $3,826 | $230,110 | $72,060 | $158,050 |
| 2024 | $3,826 | $223,410 | $69,960 | $153,450 |
| 2023 | $3,703 | $216,910 | $67,920 | $148,990 |
| 2022 | $3,616 | $216,910 | $67,920 | $148,990 |
| 2021 | $3,513 | $210,600 | $65,940 | $144,660 |
| 2020 | $3,411 | $204,470 | $64,020 | $140,450 |
| 2019 | $3,327 | $192,740 | $60,340 | $132,400 |
| 2018 | $3,225 | $187,130 | $58,580 | $128,550 |
| 2017 | $3,144 | $187,130 | $58,580 | $128,550 |
| 2016 | $3,052 | $176,390 | $55,220 | $121,170 |
| 2015 | $2,924 | $176,390 | $55,220 | $121,170 |
| 2014 | $2,850 | $166,280 | $52,050 | $114,230 |
Agents Affiliated with this Home
-
D
Seller's Agent in 2025
Debbie Drolette
Windermere Trails End R.E.
-
P
Buyer's Agent in 2025
Paul Hart
John L. Scott Medford
(541) 840-7451
6 in this area
74 Total Sales
Map
Source: Oregon Datashare
MLS Number: 220191911
APN: 10862958
- 1161 Marilee St
- 959 Westrop Dr
- 1070 Shayla Ln
- 1078 Cathedral Way
- 3282 Bursell Rd
- 1324 Benjamin Ct
- 1098 Gate Park Dr
- 572 Mountain View Dr
- 1165 Gate Park Dr
- 940 Glengrove Ave
- 167 Keystone Ct
- 3600 N Pacific Hwy
- 49 Mace Rd
- 632 Valley Heart Ln
- 532 Hopkins Rd
- 755 S 4th St
- 172 Woodbury Ct Unit 2
- 610 Freeman Rd
- 3410 N Pacific Hwy Unit SPC 43
- 113 Horton Cir
