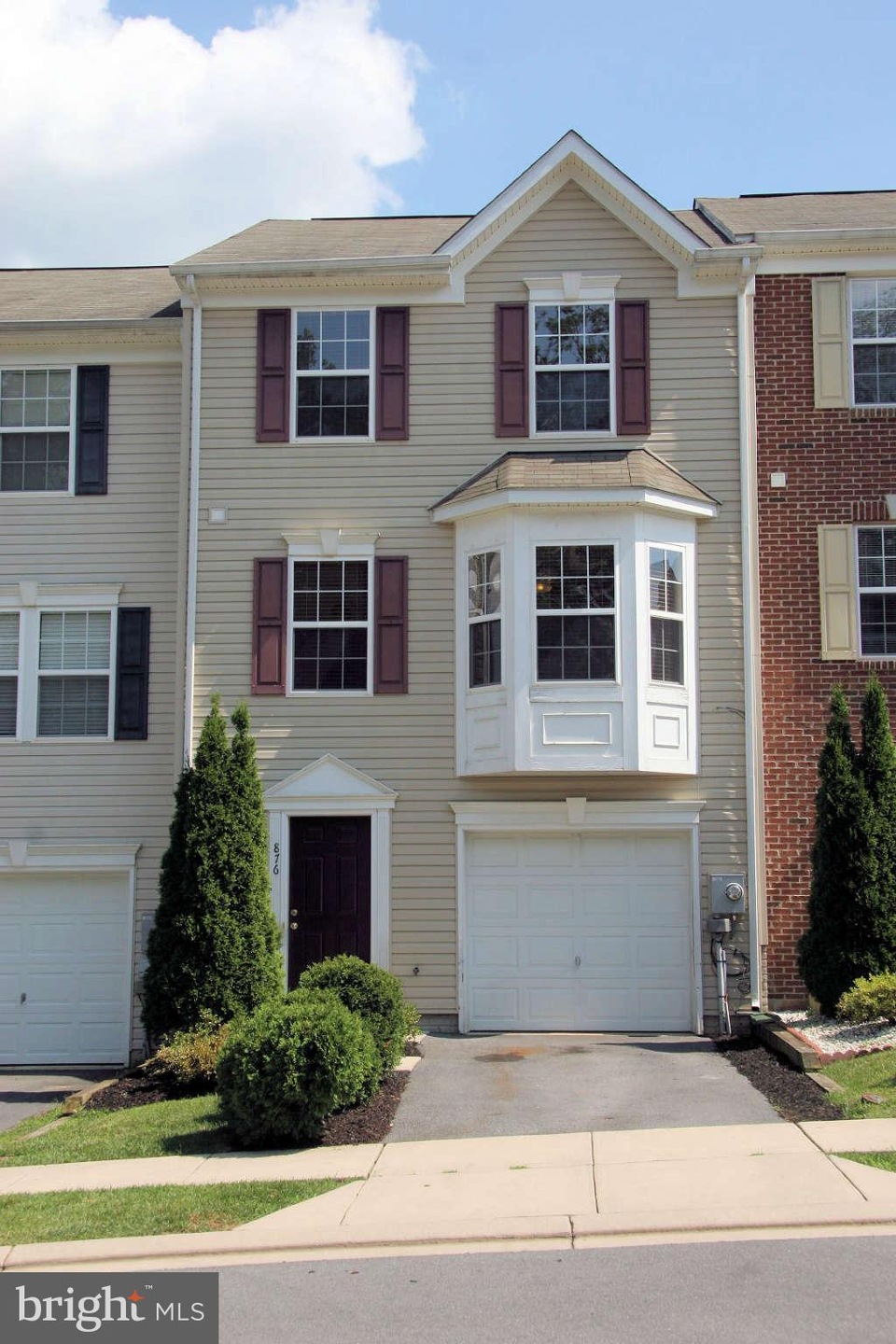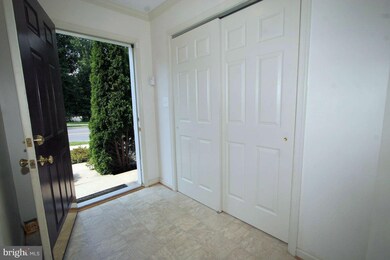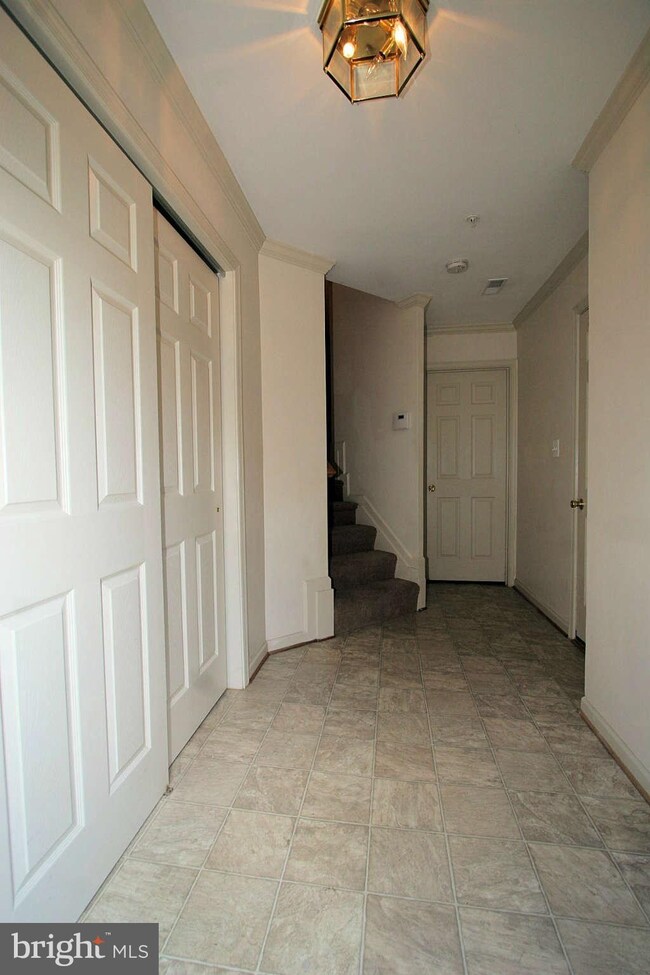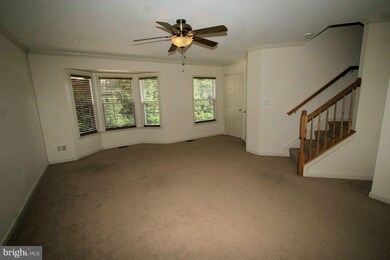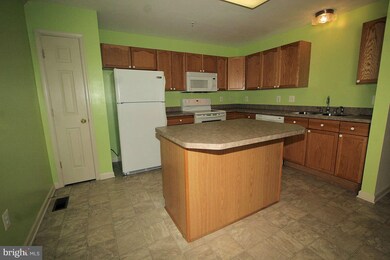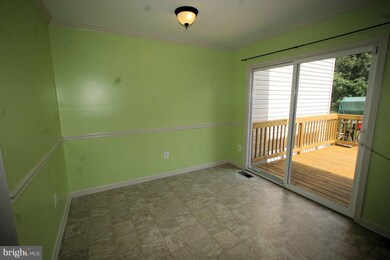
876 Monet Dr Hagerstown, MD 21740
Northeast Hagerstown NeighborhoodEstimated Value: $298,242 - $312,000
Highlights
- View of Trees or Woods
- Open Floorplan
- Contemporary Architecture
- North Hagerstown High School Rated A-
- Deck
- Cathedral Ceiling
About This Home
As of October 2013Tasteful Townhouse - Back to woods for privacy, 3 bdrms, 2.5 baths, open floor plan, fresh paint, clean carpets, all appls including washer/dryer, storage galore! Master suite has private bath and walk-in closet, modern kitchen w/island & breakfast nook, sun deck, room to add a family room downstairs. Low HOA covers mowing. Walk to Pangborn Park. Maintenance-free exterior...don't you love it?
Co-Listed By
Matthew Davis
RE/MAX Achievers License #MRIS:3027294
Townhouse Details
Home Type
- Townhome
Est. Annual Taxes
- $2,233
Year Built
- Built in 2005
Lot Details
- 2,000 Sq Ft Lot
- Two or More Common Walls
- Property is in very good condition
HOA Fees
- $33 Monthly HOA Fees
Parking
- 1 Car Attached Garage
- Garage Door Opener
Home Design
- Contemporary Architecture
- Vinyl Siding
Interior Spaces
- 1,794 Sq Ft Home
- Property has 3 Levels
- Open Floorplan
- Cathedral Ceiling
- Ceiling Fan
- Double Pane Windows
- Window Treatments
- Window Screens
- Living Room
- Combination Kitchen and Dining Room
- Views of Woods
- Attic
Kitchen
- Electric Oven or Range
- Microwave
- Dishwasher
- Kitchen Island
- Disposal
Bedrooms and Bathrooms
- 3 Bedrooms
- En-Suite Primary Bedroom
- En-Suite Bathroom
- 2.5 Bathrooms
Laundry
- Laundry Room
- Dryer
- Washer
Outdoor Features
- Deck
Utilities
- Cooling Available
- Heat Pump System
- Electric Water Heater
- Cable TV Available
Community Details
- Association fees include lawn maintenance
- Park Overlook Subdivision
Listing and Financial Details
- Tax Lot 46
- Assessor Parcel Number 2222023705
Ownership History
Purchase Details
Home Financials for this Owner
Home Financials are based on the most recent Mortgage that was taken out on this home.Purchase Details
Home Financials for this Owner
Home Financials are based on the most recent Mortgage that was taken out on this home.Purchase Details
Home Financials for this Owner
Home Financials are based on the most recent Mortgage that was taken out on this home.Purchase Details
Purchase Details
Home Financials for this Owner
Home Financials are based on the most recent Mortgage that was taken out on this home.Purchase Details
Home Financials for this Owner
Home Financials are based on the most recent Mortgage that was taken out on this home.Similar Homes in Hagerstown, MD
Home Values in the Area
Average Home Value in this Area
Purchase History
| Date | Buyer | Sale Price | Title Company |
|---|---|---|---|
| Lopez Genecis Jamileth | -- | Accommodation | |
| Lopez Elio F | $141,000 | Atg Title Inc | |
| Banzhoff Jessica L | $109,155 | -- | |
| Secretary Of Housing And Urban Dev | $232,000 | -- | |
| Grant Kelley | $212,065 | -- | |
| Grant Kelley | $212,065 | -- |
Mortgage History
| Date | Status | Borrower | Loan Amount |
|---|---|---|---|
| Open | Lopez Genecis Jamileth | $128,800 | |
| Previous Owner | Lopez Elio F | $138,446 | |
| Previous Owner | Banzhoff Jessica L | $75,000 | |
| Previous Owner | Grant Kelley | $210,402 | |
| Previous Owner | Grant Kelley | $210,402 | |
| Closed | Banzhoff Jessica L | -- |
Property History
| Date | Event | Price | Change | Sq Ft Price |
|---|---|---|---|---|
| 10/29/2013 10/29/13 | Sold | $141,000 | 0.0% | $79 / Sq Ft |
| 10/11/2013 10/11/13 | Price Changed | $141,000 | +0.8% | $79 / Sq Ft |
| 10/11/2013 10/11/13 | Pending | -- | -- | -- |
| 07/19/2013 07/19/13 | Price Changed | $139,900 | +1.7% | $78 / Sq Ft |
| 07/12/2013 07/12/13 | For Sale | $137,500 | -- | $77 / Sq Ft |
Tax History Compared to Growth
Tax History
| Year | Tax Paid | Tax Assessment Tax Assessment Total Assessment is a certain percentage of the fair market value that is determined by local assessors to be the total taxable value of land and additions on the property. | Land | Improvement |
|---|---|---|---|---|
| 2024 | $1,740 | $191,033 | $0 | $0 |
| 2023 | $1,583 | $173,767 | $0 | $0 |
| 2022 | $1,426 | $156,500 | $30,000 | $126,500 |
| 2021 | $2,950 | $147,567 | $0 | $0 |
| 2020 | $1,291 | $138,633 | $0 | $0 |
| 2019 | $1,213 | $129,700 | $30,000 | $99,700 |
| 2018 | $1,375 | $121,567 | $0 | $0 |
| 2017 | $985 | $113,433 | $0 | $0 |
| 2016 | -- | $105,300 | $0 | $0 |
| 2015 | -- | $105,300 | $0 | $0 |
| 2014 | $3,362 | $105,300 | $0 | $0 |
Agents Affiliated with this Home
-
Shirley Bayer

Seller's Agent in 2013
Shirley Bayer
RE/MAX
(301) 573-0827
295 Total Sales
-
M
Seller Co-Listing Agent in 2013
Matthew Davis
RE/MAX
-
Carlos Pacheco
C
Buyer's Agent in 2013
Carlos Pacheco
Taylor Properties
(301) 793-6330
1 in this area
37 Total Sales
Map
Source: Bright MLS
MLS Number: 1003995439
APN: 22-023705
- 893 Monet Dr
- 854 View St
- 942 Monet Dr
- 646 N Mulberry St
- 644 N Mulberry St
- 17 E Irvin Ave
- 719 N Locust St
- 120 E Irvin Ave
- 113 Fairground Ave
- 30 Fairground Ave
- 738 Medway Rd
- 940 Oak Hill Ave
- 1221 1221 Security Rd
- 1111 Fry Ave
- 342 Vale St
- 33 Wayside Ave
- 711 Oak Hill Ave
- 69 Sunbrook Ln Unit 11
- 225 Mealey Pkwy
- 1215 N Potomac St
