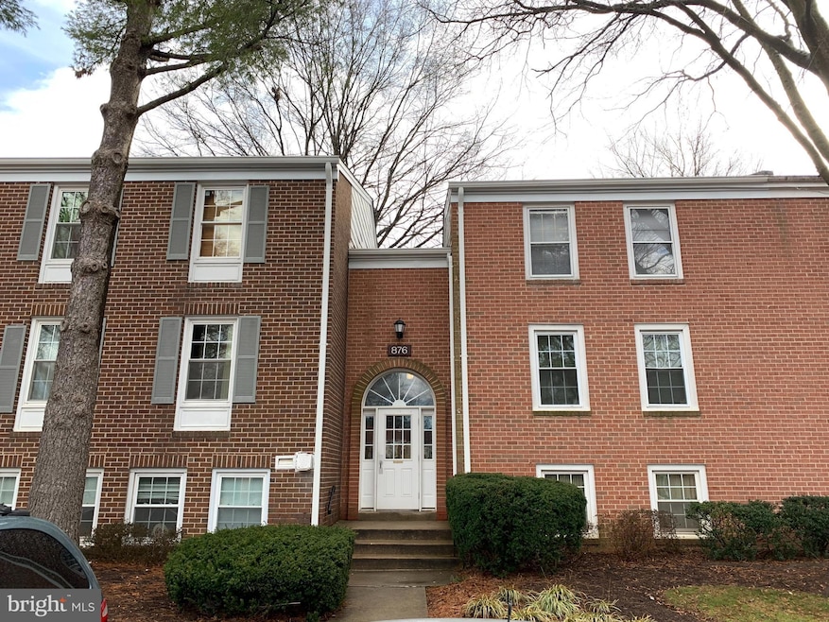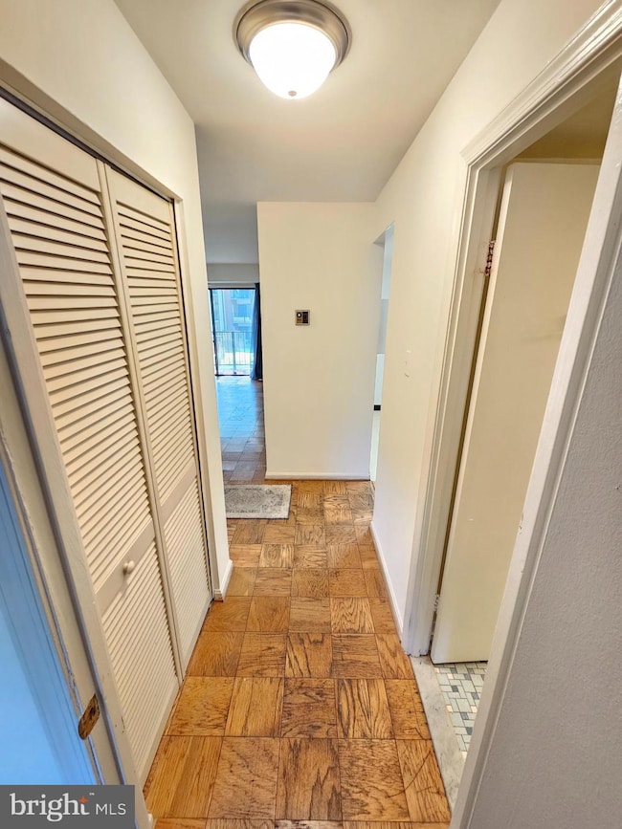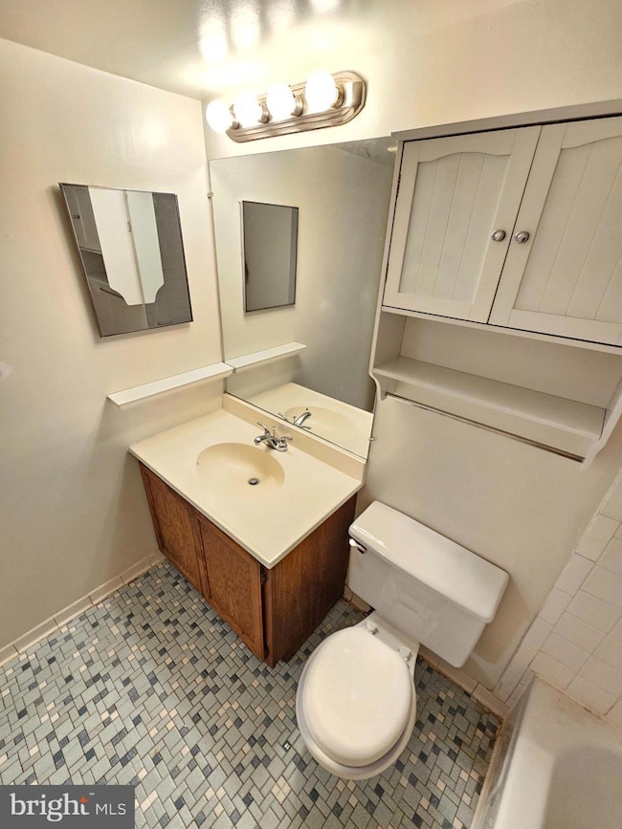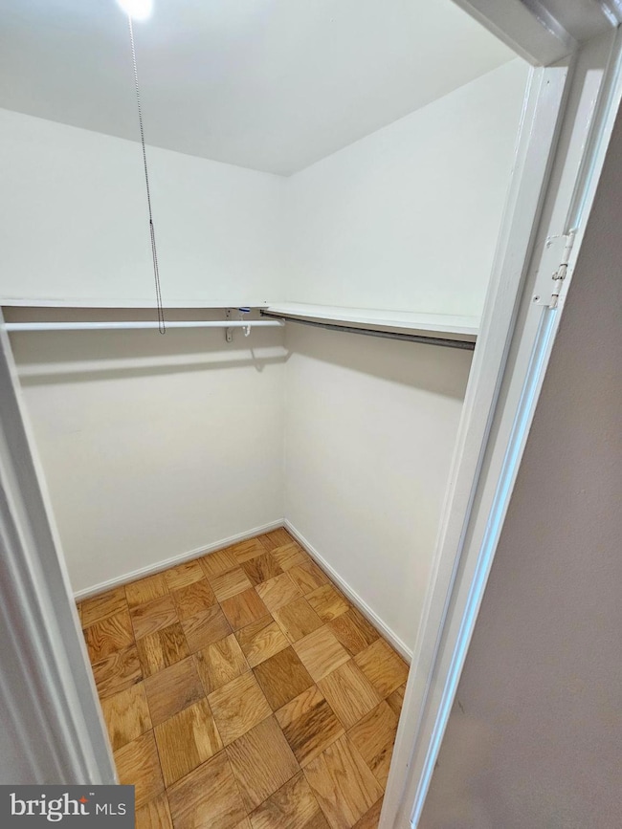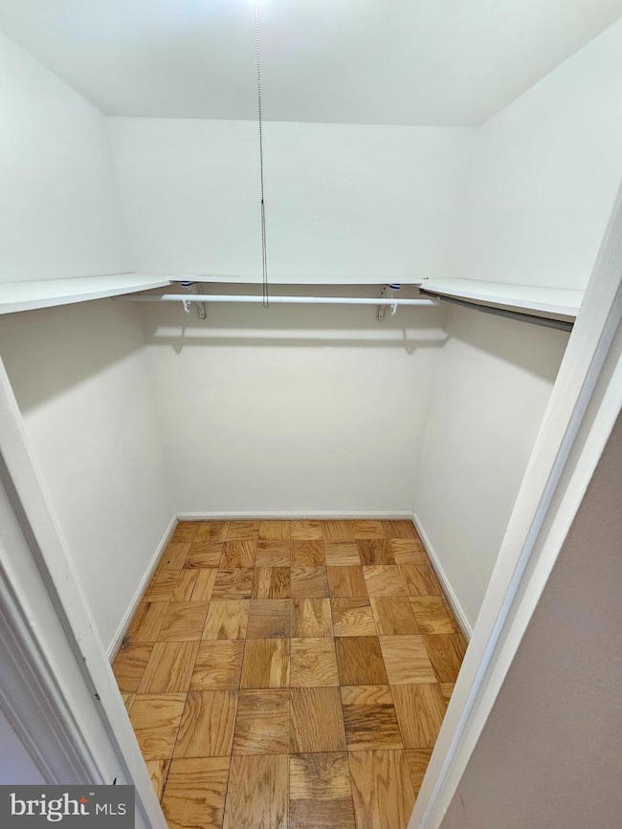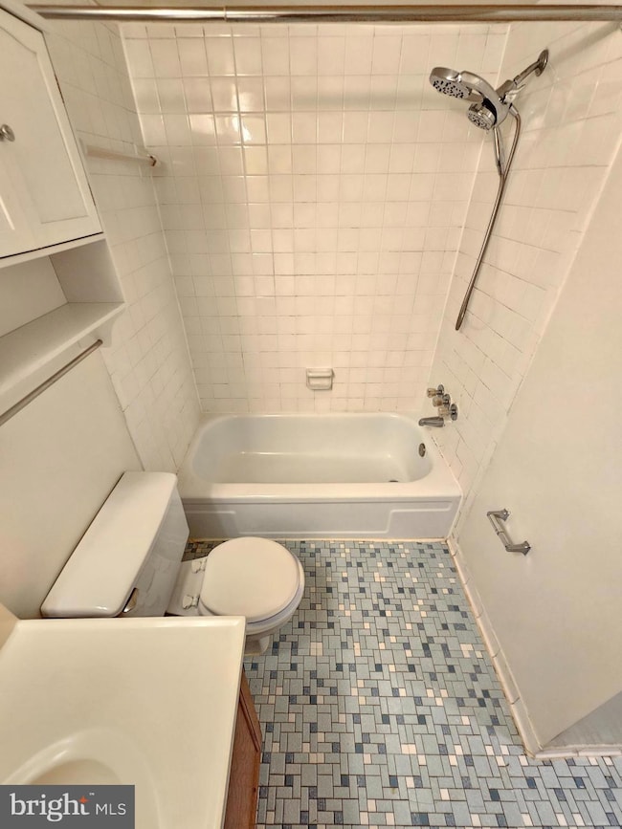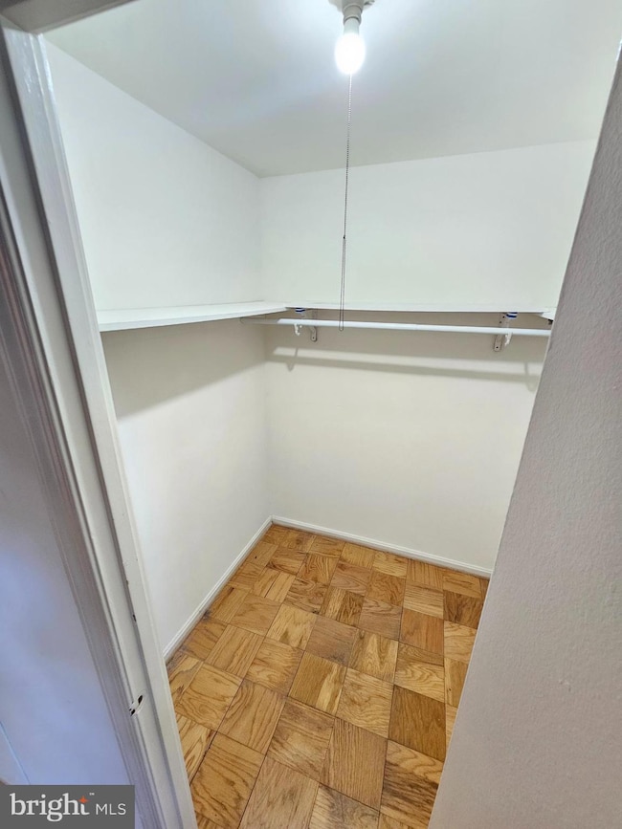876 Quince Orchard Blvd Unit 102 Gaithersburg, MD 20878
Highlights
- Colonial Architecture
- Community Pool
- Balcony
- Lakelands Park Middle School Rated A
- Tennis Courts
- 5-minute walk to Diamond Farms
About This Home
VERY LARGE 1 bedroom condo in good shape with hardwoods throughout! large LR and separate dining room, balcony off Living Room , located seconds to shops, restaurants, Kentlands/Lakelands, RIO, Crown, ICC, 270 and more. **ALL UTILITIES INCLUDED **Pet Restriction per HOA ,1 pet max 60lbs, no aggressive dogs. ** We have an in-house Maint Dept for QUICK repair response/ 24 hrs emergency. * AGENTS read the Agent Private remarks please !!! APPLY on our website under Avail Rental/Apply Now. ALL ADULTS must fill out an APP, you will be asked to upload a paystub and copy of drivers license in the app, so best to have those ready on desktop before applying. Move In fee $300 - must schedule w on site mgt condo office, reg.car w condo assn. , only MD tags allowed; move in must take place before 9:00 PM
Condo Details
Home Type
- Condominium
Est. Annual Taxes
- $1,496
Year Built
- Built in 1967
Home Design
- Colonial Architecture
- Brick Exterior Construction
Interior Spaces
- 850 Sq Ft Home
- Property has 1 Level
- Living Room
- Dining Area
Kitchen
- Eat-In Kitchen
- Gas Oven or Range
- Dishwasher
- Disposal
Bedrooms and Bathrooms
- 1 Main Level Bedroom
- En-Suite Primary Bedroom
- 1 Full Bathroom
Parking
- On-Street Parking
- 1 Assigned Parking Space
Outdoor Features
- Balcony
Utilities
- Forced Air Heating and Cooling System
- Electric Water Heater
Listing and Financial Details
- Residential Lease
- Security Deposit $1,595
- $300 Move-In Fee
- Tenant pays for light bulbs/filters/fuses/alarm care, minor interior maintenance
- Rent includes electricity, gas, water, sewer
- No Smoking Allowed
- 12-Month Min and 48-Month Max Lease Term
- Available 7/26/25
- $45 Application Fee
- Assessor Parcel Number 160902167060
Community Details
Overview
- Property has a Home Owners Association
- Association fees include air conditioning, electricity, gas, heat, pool(s), sewer, snow removal, trash, water
- Low-Rise Condominium
- Diamond Farm Codm Community
- Potomac Oaks Subdivision
Recreation
- Tennis Courts
- Community Pool
Pet Policy
- Limit on the number of pets
- Pet Size Limit
- $50 Monthly Pet Rent
- Breed Restrictions
Map
Source: Bright MLS
MLS Number: MDMC2179940
APN: 09-02167060
- 868 Quince Orchard Blvd Unit 202
- 866 Quince Orchard Blvd
- 848 Quince Orchard Blvd Unit P1
- 856 Quince Orchard Blvd Unit 856-P1
- 828 Quince Orchard Blvd Unit 828-10
- 826 Quince Orchard Blvd Unit 101
- 816 Quince Orchard Blvd Unit 201
- 784 Quince Orchard Blvd Unit T1
- 784 Quince Orchard Blvd Unit 784-201
- 798 Quince Orchard Blvd Unit 798-101
- 788 Quince Orchard Blvd Unit 201
- 816 Diamond Dr
- 732 Quince Orchard Blvd Unit 201
- 57 Midline Ct
- 746 Quince Orchard Blvd
- 720 Quince Orchard Blvd Unit 101
- 718 Quince Orchard Blvd Unit 202
- 882 Diamond Dr
- 29 Longmeadow Dr
- 889 Diamond Dr
- 820 Quince Orchard Blvd Unit 102
- 826 Quince Orchard Blvd Unit 202
- 11 Napa Valley Rd
- 22 Solitaire Ct
- 742 Quince Orchard Blvd Unit T1
- 750 Clopper Rd
- 208 Twelve Oaks Dr
- 891 Bayridge Dr
- 857 Flagler Dr
- 9 Polk Ct
- 9 Capps Ct
- 5 Bayridge Ct
- 888 Flagler Dr
- 925 Clopper Rd
- 122 Winter Walk Dr
- 580 Orchard Ridge Dr Unit 200
- 8 Granite Place Unit 362
- 3 Arch Place Unit 132
- 3 Arch Place Unit 330
- 577 W Diamond Ave
