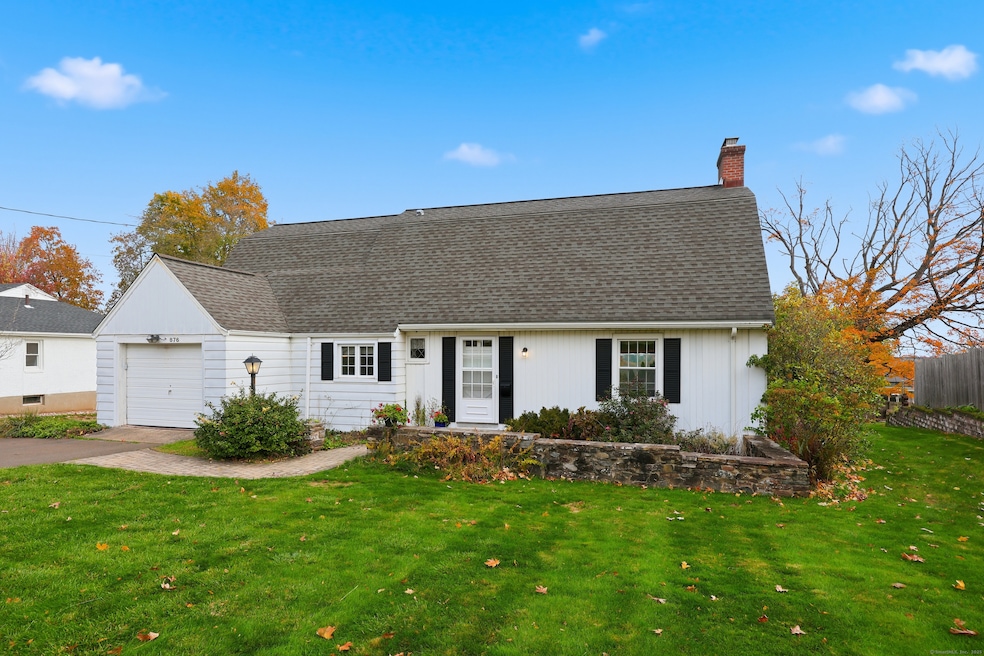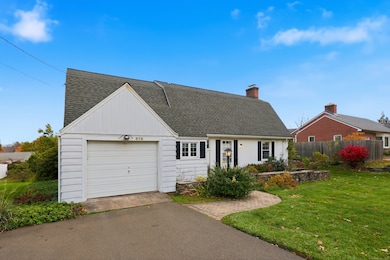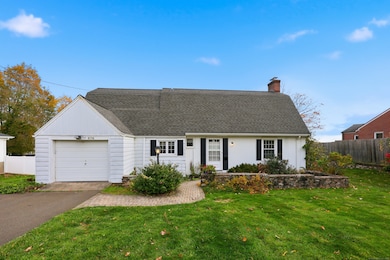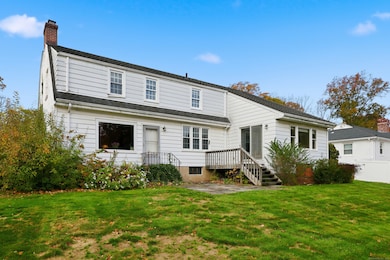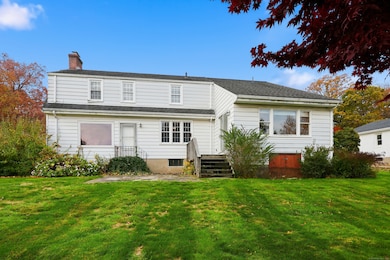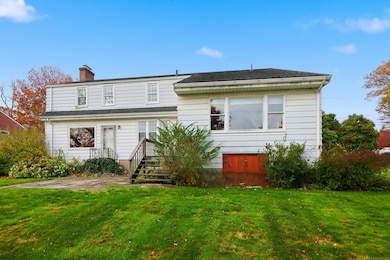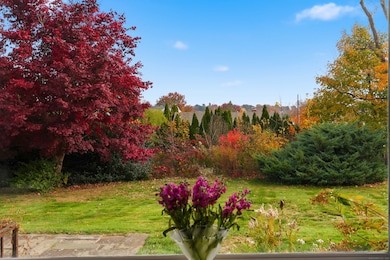876 Ridge Rd Wethersfield, CT 06109
Estimated payment $2,978/month
Highlights
- Colonial Architecture
- Attic
- Patio
- Partially Wooded Lot
- 1 Fireplace
- Entrance Foyer
About This Home
Must See ! Price reduction! So much natural light and craftsmanship! The paneled entry hall, turned staircase, hardwood floors throughout and the many classic built-ins throughout the home, will capture you. The front to back, step-down living room, with large picture window boasts a year-round, expansive view of eastern (Glastonbury) hills. The living room fireplace with matching side bookcases and door to the outdoor patio/backyard. The light filled dining room has a view from large windows facing East and overlooking the rear yard. The eat-in kitchen has direct access to the oversized garage with electric opener. Also off the kitchen is the very large and bright family room with picture window looking onto the rear yard. The family room has a sliding door opening onto a raised deck, leading to the backyard and patio. Two large closets hide the first-floor laundry and storage. Upstairs there are 4 bedrooms, and one full bath. More built-ins on the second floor as well as great closet space. The home has gas fired hot water heat, updated electric panel, newer roof, public water/sewer, newer driveway with extra car parking. Overall, great space, light, charm, location and opportunity. Add your personal touches! Immediate occupancy. AHS Home warranty included.
Listing Agent
William Raveis Real Estate Brokerage Phone: (860) 306-1927 License #REB.0404675 Listed on: 11/05/2025

Co-Listing Agent
William Raveis Real Estate Brokerage Phone: (860) 306-1927 License #RES.0710652
Home Details
Home Type
- Single Family
Est. Annual Taxes
- $10,688
Year Built
- Built in 1936
Lot Details
- 0.39 Acre Lot
- Partially Wooded Lot
- Garden
- Property is zoned A1
Home Design
- Colonial Architecture
- Concrete Foundation
- Frame Construction
- Asphalt Shingled Roof
- Aluminum Siding
Interior Spaces
- 2,048 Sq Ft Home
- 1 Fireplace
- Entrance Foyer
- Unfinished Basement
- Basement Fills Entire Space Under The House
Kitchen
- Oven or Range
- Dishwasher
- Disposal
Bedrooms and Bathrooms
- 4 Bedrooms
Laundry
- Laundry on main level
- Dryer
- Washer
Attic
- Storage In Attic
- Attic or Crawl Hatchway Insulated
Parking
- 1 Car Garage
- Automatic Garage Door Opener
- Private Driveway
Schools
- Wethersfield High School
Utilities
- Cooling System Mounted In Outer Wall Opening
- Heating System Uses Steam
- Heating System Uses Natural Gas
Additional Features
- Patio
- Property is near golf course and shops
Listing and Financial Details
- Assessor Parcel Number 761992
Map
Home Values in the Area
Average Home Value in this Area
Tax History
| Year | Tax Paid | Tax Assessment Tax Assessment Total Assessment is a certain percentage of the fair market value that is determined by local assessors to be the total taxable value of land and additions on the property. | Land | Improvement |
|---|---|---|---|---|
| 2025 | $10,688 | $259,300 | $97,550 | $161,750 |
| 2024 | $7,609 | $176,050 | $65,750 | $110,300 |
| 2023 | $7,355 | $176,050 | $65,750 | $110,300 |
| 2022 | $7,232 | $176,050 | $65,750 | $110,300 |
| 2021 | $7,160 | $176,050 | $65,750 | $110,300 |
| 2020 | $7,163 | $176,050 | $65,750 | $110,300 |
| 2019 | $7,172 | $176,050 | $65,750 | $110,300 |
| 2018 | $7,618 | $186,800 | $66,700 | $120,100 |
| 2017 | $7,429 | $186,800 | $66,700 | $120,100 |
| 2016 | $7,199 | $186,800 | $66,700 | $120,100 |
| 2015 | $7,134 | $186,800 | $66,700 | $120,100 |
| 2014 | $6,863 | $186,800 | $66,700 | $120,100 |
Property History
| Date | Event | Price | List to Sale | Price per Sq Ft |
|---|---|---|---|---|
| 12/24/2025 12/24/25 | Pending | -- | -- | -- |
| 11/12/2025 11/12/25 | Price Changed | $399,000 | -8.3% | $195 / Sq Ft |
| 11/05/2025 11/05/25 | For Sale | $435,000 | -- | $212 / Sq Ft |
Source: SmartMLS
MLS Number: 24134762
APN: WETH-000129-000000-000050
