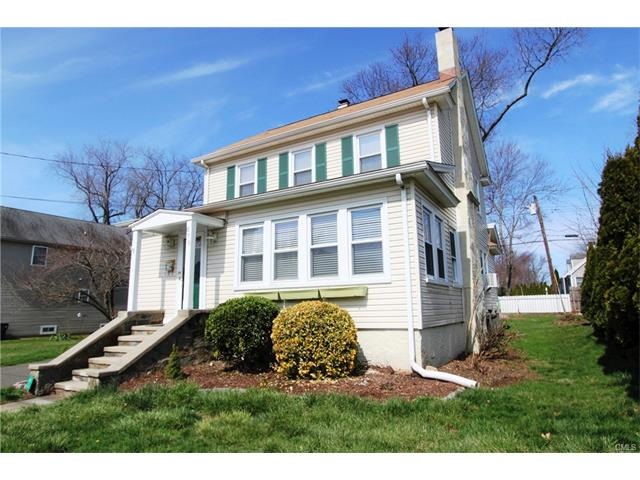
876 Riverside Dr Fairfield, CT 06824
Fairfield Beach NeighborhoodHighlights
- Beach Front
- Golf Course Community
- Property is near public transit
- Roger Sherman Elementary School Rated A
- Colonial Architecture
- Attic
About This Home
As of July 2017STOP BY SUNDAY 1 TO 3 PM TO SEE THIST "MUST SEE" CHARMING 1930'S COLONIAL WELCOMING YOU TO THE SOUGHT AFTER BEACH AREA: CLOSE TO MARINA, BEACH AND SANDCASTLE PLAYGROUND, AN EASY WALK TO SHERMAN SCHOOL, WHILE JUST A SHORT STROLL TO NEARBY REASTURANTS, SHOPPING AND TRAIN. FRESHLY PAINTED, REFINISHED HARDWOOD FLOORS, SUNROOM FOR OFFICE OR TOYS, NEWER KITCHEN WITH BREAKFAST BAR, MAIN LEVEL LAUNDRY ROOM, WOOD BURNING FIREPLACE, WALK UP ATTIC, 3 BEDROOMS, 1 AND 1/2 BATHS AND A 1 CAR GARAGE! ...ALL ON A VERY GENEROUS .23 ACRE YARD OFFERING A GREAT OPPORTUNITY TO ENJOY A BEACH LIFESTYLE THIS SUMMER AND ALL YEAR ROUND!
BROKER RELATED TO OWNER.
Last Agent to Sell the Property
Dian Vince
Berkshire Hathaway NE Prop. License #RES.0774399 Listed on: 04/19/2017
Co-Listed By
Virginia Cerrone
Berkshire Hathaway NE Prop. License #RES.0111475
Home Details
Home Type
- Single Family
Est. Annual Taxes
- $10,119
Year Built
- Built in 1930
Lot Details
- 10,019 Sq Ft Lot
- Beach Front
- Home fronts a sound
- Level Lot
Home Design
- Colonial Architecture
- Frame Construction
- Asphalt Shingled Roof
- Vinyl Siding
- Masonry
Interior Spaces
- 1,625 Sq Ft Home
- Ceiling Fan
- 1 Fireplace
- Entrance Foyer
- Laundry Room
Kitchen
- Built-In Oven
- Microwave
- Dishwasher
Bedrooms and Bathrooms
- 3 Bedrooms
Attic
- Storage In Attic
- Walkup Attic
Basement
- Basement Fills Entire Space Under The House
- Interior Basement Entry
- Basement Storage
Parking
- 1 Car Detached Garage
- Driveway
Outdoor Features
- Walking Distance to Water
- Rain Gutters
- Porch
Location
- Flood Zone Lot
- Property is near public transit
- Property is near a golf course
Schools
- Roger Sherman Elementary School
- Roger Ludlowe Middle School
- Ffld Ludlowe High School
Utilities
- Heating System Uses Natural Gas
- Fuel Tank Located in Basement
Community Details
Recreation
- Golf Course Community
- Tennis Courts
- Community Playground
- Park
Additional Features
- No Home Owners Association
- Public Transportation
Ownership History
Purchase Details
Home Financials for this Owner
Home Financials are based on the most recent Mortgage that was taken out on this home.Purchase Details
Home Financials for this Owner
Home Financials are based on the most recent Mortgage that was taken out on this home.Purchase Details
Home Financials for this Owner
Home Financials are based on the most recent Mortgage that was taken out on this home.Purchase Details
Similar Homes in Fairfield, CT
Home Values in the Area
Average Home Value in this Area
Purchase History
| Date | Type | Sale Price | Title Company |
|---|---|---|---|
| Warranty Deed | $750,000 | None Available | |
| Deed | $530,000 | -- | |
| Deed | $530,000 | -- | |
| Warranty Deed | $365,000 | -- | |
| Warranty Deed | $365,000 | -- | |
| Warranty Deed | $160,000 | -- |
Mortgage History
| Date | Status | Loan Amount | Loan Type |
|---|---|---|---|
| Open | $600,000 | Purchase Money Mortgage | |
| Previous Owner | $424,000 | Purchase Money Mortgage | |
| Previous Owner | $290,000 | No Value Available |
Property History
| Date | Event | Price | Change | Sq Ft Price |
|---|---|---|---|---|
| 07/06/2024 07/06/24 | Rented | $5,000 | 0.0% | -- |
| 05/29/2024 05/29/24 | Under Contract | -- | -- | -- |
| 04/19/2024 04/19/24 | For Rent | $5,000 | 0.0% | -- |
| 07/24/2017 07/24/17 | Sold | $530,000 | -5.2% | $326 / Sq Ft |
| 06/12/2017 06/12/17 | Pending | -- | -- | -- |
| 04/19/2017 04/19/17 | For Sale | $559,000 | -- | $344 / Sq Ft |
Tax History Compared to Growth
Tax History
| Year | Tax Paid | Tax Assessment Tax Assessment Total Assessment is a certain percentage of the fair market value that is determined by local assessors to be the total taxable value of land and additions on the property. | Land | Improvement |
|---|---|---|---|---|
| 2025 | $11,940 | $420,560 | $307,160 | $113,400 |
| 2024 | $11,734 | $420,560 | $307,160 | $113,400 |
| 2023 | $11,570 | $420,560 | $307,160 | $113,400 |
| 2022 | $11,456 | $420,560 | $307,160 | $113,400 |
| 2021 | $11,347 | $420,560 | $307,160 | $113,400 |
| 2020 | $10,680 | $398,650 | $272,300 | $126,350 |
| 2019 | $10,680 | $398,650 | $272,300 | $126,350 |
| 2018 | $10,481 | $397,600 | $272,300 | $125,300 |
| 2017 | $10,266 | $397,600 | $272,300 | $125,300 |
| 2016 | $10,119 | $397,600 | $272,300 | $125,300 |
| 2015 | $9,352 | $377,230 | $279,300 | $97,930 |
| 2014 | $9,204 | $377,230 | $279,300 | $97,930 |
Agents Affiliated with this Home
-

Seller's Agent in 2024
Nancy Freedman
William Pitt
(203) 767-1771
3 in this area
34 Total Sales
-
D
Seller's Agent in 2017
Dian Vince
Berkshire Hathaway Home Services
-
V
Seller Co-Listing Agent in 2017
Virginia Cerrone
Berkshire Hathaway Home Services
Map
Source: SmartMLS
MLS Number: 99179336
APN: FAIR-000139-000000-000300
- 60 Eleanor Terrace
- 96 Clinton St
- 17 Benson Place
- 103 Colonial Dr
- 481 Riverside Dr
- 81 Birch Rd
- 40 Fairfield Beach Rd
- 378 Penfield Rd
- 260 Birch Rd
- 394 Penfield Rd
- 450 Penfield Rd
- 102 W Morgan Ave
- 195 Fairfield Beach Rd
- 27 Longview Ave
- 347 Lalley Blvd
- 58 Post Rd
- 399 N Benson Rd
- 115 Dwight St
- 58 Smith St
- 1974 Kings Hwy
