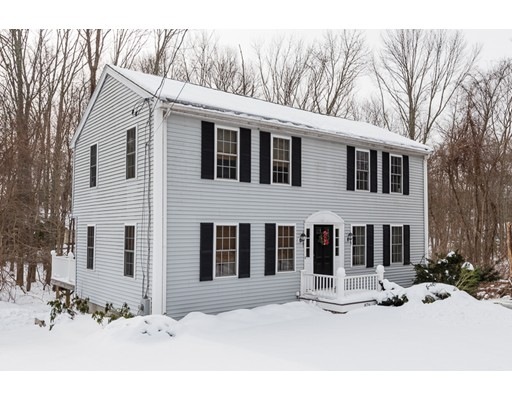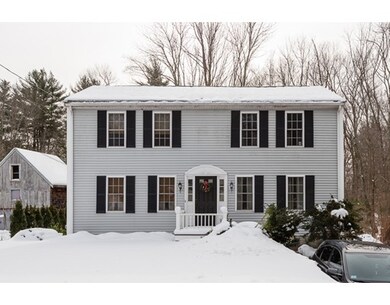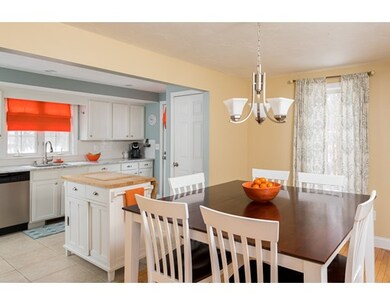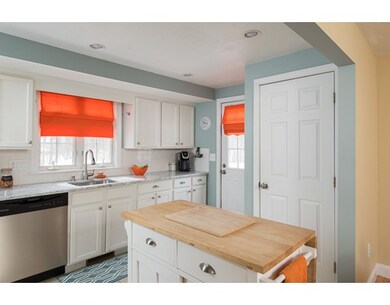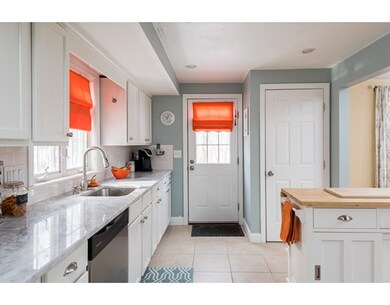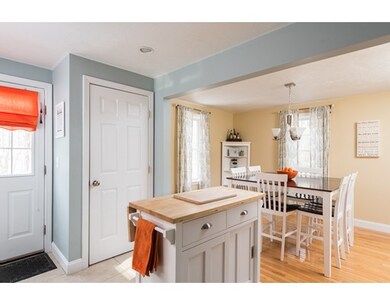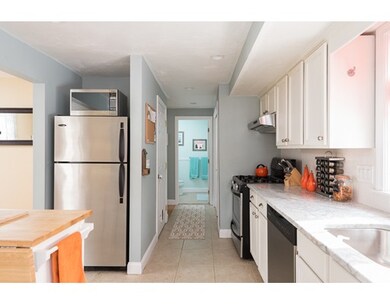
876 Webster St Hanover, MA 02339
About This Home
As of July 2019This is the property that you have been waiting for and a rare find in this price range!! Stunning 3 bedroom colonial with open floor plan, large kitchen dining area with marble countertops, stainless steel appliances, pantry, and first floor laundry. In addition, there is a full bath, spacious family room as well as a bonus room that would be the perfect home office or playroom. There is direct access to the oversized back deck constructed with maintenance-free Azek and overlooking wooded backyard, perfect for entertaining. Upstairs there are 3 spacious bedrooms including a large master bedroom with his/her closets and a jack & jill master bath. Spacious storage throughout this home. Finished basement with direct access to the backyard provide additional living space. Central air/gas heat, in a super convenient location. Only 15 minutes to the Braintree T!! Don't miss this great opportunity to live in one of the South Shore's most desirable communities!
Last Agent to Sell the Property
Keller Williams Realty Signature Properties

Last Buyer's Agent
Brendan Henry
Redfin Corp.

Home Details
Home Type
- Single Family
Est. Annual Taxes
- $7,436
Year Built
- 2003
Utilities
- Private Sewer
Ownership History
Purchase Details
Purchase Details
Purchase Details
Purchase Details
Map
Similar Home in the area
Home Values in the Area
Average Home Value in this Area
Purchase History
| Date | Type | Sale Price | Title Company |
|---|---|---|---|
| Deed | $338,000 | -- | |
| Deed | $338,000 | -- | |
| Deed | $319,900 | -- | |
| Deed | $319,900 | -- | |
| Deed | $67,500 | -- | |
| Deed | $67,500 | -- | |
| Deed | $67,500 | -- |
Mortgage History
| Date | Status | Loan Amount | Loan Type |
|---|---|---|---|
| Open | $200,000 | Credit Line Revolving | |
| Open | $401,000 | Stand Alone Refi Refinance Of Original Loan | |
| Closed | $400,500 | New Conventional | |
| Closed | $320,480 | New Conventional | |
| Closed | $346,750 | New Conventional |
Property History
| Date | Event | Price | Change | Sq Ft Price |
|---|---|---|---|---|
| 07/15/2019 07/15/19 | Sold | $445,000 | -1.1% | $232 / Sq Ft |
| 05/17/2019 05/17/19 | Pending | -- | -- | -- |
| 05/02/2019 05/02/19 | For Sale | $449,900 | +12.3% | $234 / Sq Ft |
| 04/21/2016 04/21/16 | Sold | $400,600 | +0.2% | $209 / Sq Ft |
| 03/01/2016 03/01/16 | Pending | -- | -- | -- |
| 02/25/2016 02/25/16 | For Sale | $399,900 | +9.6% | $208 / Sq Ft |
| 06/06/2013 06/06/13 | Sold | $365,000 | -3.9% | $190 / Sq Ft |
| 04/16/2013 04/16/13 | Pending | -- | -- | -- |
| 03/21/2013 03/21/13 | For Sale | $379,900 | -- | $198 / Sq Ft |
Tax History
| Year | Tax Paid | Tax Assessment Tax Assessment Total Assessment is a certain percentage of the fair market value that is determined by local assessors to be the total taxable value of land and additions on the property. | Land | Improvement |
|---|---|---|---|---|
| 2025 | $7,436 | $602,100 | $208,900 | $393,200 |
| 2024 | $7,235 | $563,500 | $208,900 | $354,600 |
| 2023 | $6,576 | $487,500 | $189,900 | $297,600 |
| 2022 | $7,012 | $459,800 | $180,400 | $279,400 |
| 2021 | $6,635 | $406,300 | $146,700 | $259,600 |
| 2020 | $6,579 | $403,400 | $155,400 | $248,000 |
| 2019 | $6,352 | $387,100 | $155,400 | $231,700 |
| 2018 | $5,923 | $363,800 | $155,400 | $208,400 |
| 2017 | $5,810 | $351,700 | $152,900 | $198,800 |
| 2016 | $5,619 | $333,300 | $139,000 | $194,300 |
| 2015 | $5,218 | $323,100 | $128,800 | $194,300 |
Source: MLS Property Information Network (MLS PIN)
MLS Number: 71963140
APN: HANO-000014-000000-000047
- 385 Whiting St
- 481 Pond St
- 51 Gardner Way
- 31 Davis St
- 39 Davis St
- 10 Cynthia Way
- 6 Corn Mill Way
- 23 Hobart Ln
- 208 Hingham St
- 435 Hingham St
- 11 Holly Ct
- 18 John Adams Dr
- 454 Hingham St
- 231 Manns Dr
- 101 Washington Park Dr
- 618 Hingham St
- 687 Hingham St
- 11 Cape Cod Ln
- 239 Washington St Unit 38
- 239 Washington St Unit 16
