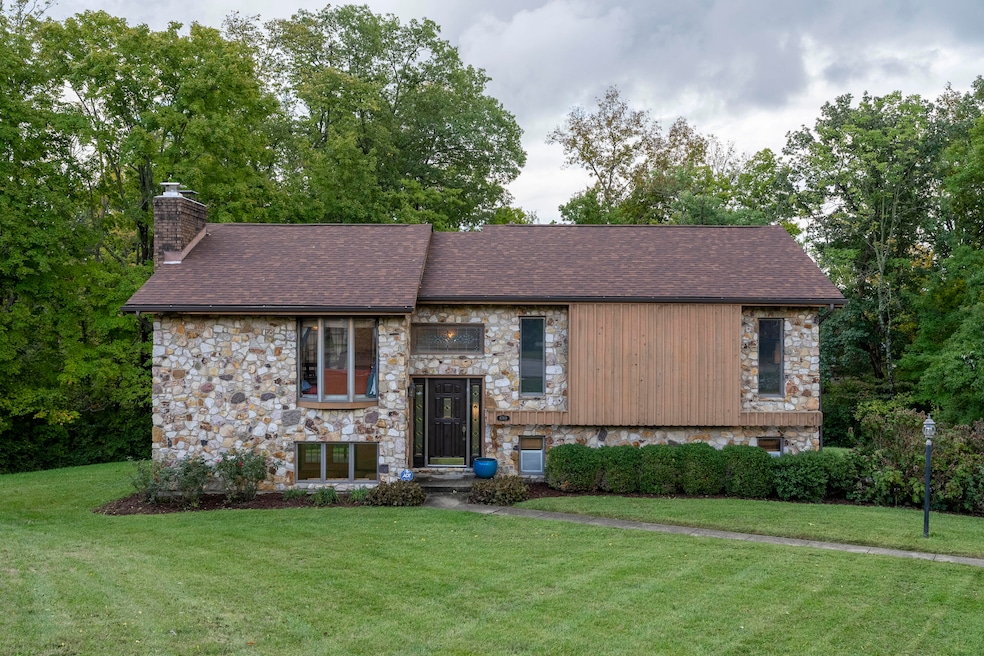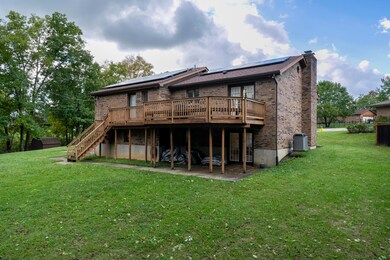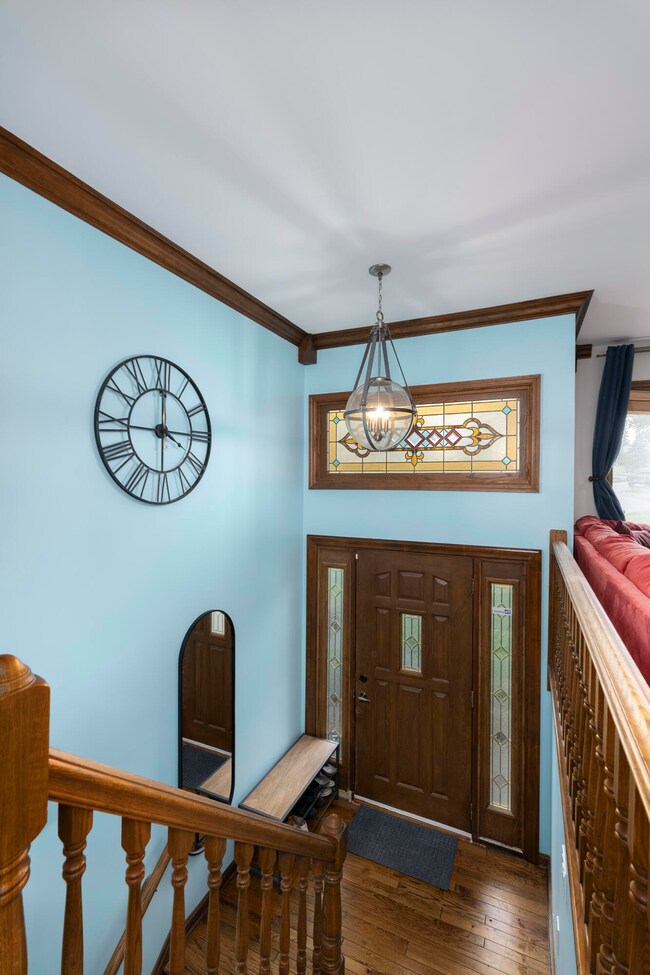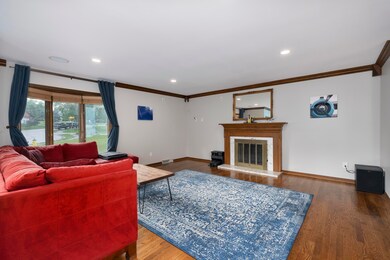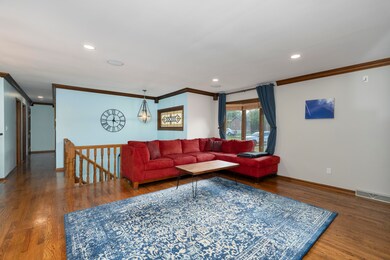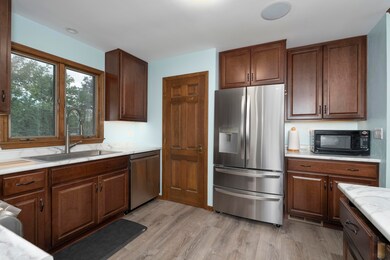
8760 Boone Place Florence, KY 41042
Oakbrook NeighborhoodHighlights
- Solar Power System
- View of Trees or Woods
- Deck
- Ockerman Middle School Rated A-
- 0.55 Acre Lot
- Family Room with Fireplace
About This Home
As of November 2024Welcome to this beautifully updated 3-bedroom, 2.5-bath bi-level home, perfectly situated on a peaceful cul-de-sac in Florence, KY. This home boasts a stunning stone exterior and a spacious, beautifully landscaped yard that offers privacy and tranquility, despite being just minutes from Costco and other conveniences. Step inside to discover a home that has been lovingly updated throughout, including new carpet, a gorgeous primary bath featuring a double vanity, and a kitchen equipped with sleek stainless steel appliances. The open living spaces offer a comfortable flow between the living room, dining room, and kitchen, making it perfect for both entertaining and day-to-day living. The lower level features a cozy family room with a pellet stove, adding warmth and ambiance during the winter months, giving you the charm of an open fire without the risks. This home also features solar panels, offering you the opportunity to enjoy extremely low, virtually no utility costs. This move-in-ready home is truly a must-see!
Home Details
Home Type
- Single Family
Est. Annual Taxes
- $2,334
Year Built
- Built in 1980
Lot Details
- 0.55 Acre Lot
- Lot Dimensions are 52x173
- Cul-De-Sac
- Private Yard
Parking
- 2 Car Garage
- Side Facing Garage
- Driveway
- Off-Street Parking
Home Design
- Traditional Architecture
- Bi-Level Home
- Brick Exterior Construction
- Poured Concrete
- Shingle Roof
- Stone
Interior Spaces
- 1,416 Sq Ft Home
- Sound System
- Built-In Features
- Woodwork
- Crown Molding
- Ceiling Fan
- Recessed Lighting
- Wood Burning Fireplace
- Vinyl Clad Windows
- Bay Window
- French Doors
- Panel Doors
- Entrance Foyer
- Family Room with Fireplace
- 2 Fireplaces
- Family Room with entrance to outdoor space
- Living Room with Fireplace
- Formal Dining Room
- Views of Woods
- Fire and Smoke Detector
- Laundry Room
Kitchen
- Breakfast Bar
- Butlers Pantry
- Electric Range
- Microwave
- Dishwasher
- Stainless Steel Appliances
- Kitchen Island
- Disposal
Flooring
- Wood
- Carpet
- Concrete
- Tile
- Luxury Vinyl Tile
- Vinyl
Bedrooms and Bathrooms
- 3 Bedrooms
- En-Suite Primary Bedroom
- En-Suite Bathroom
- Walk-In Closet
- Entry through bedroom
- Dual Vanity Sinks in Primary Bathroom
- Bathtub
- Shower Only
- Primary Bathroom includes a Walk-In Shower
Finished Basement
- Walk-Out Basement
- Finished Basement Bathroom
- Laundry in Basement
- Stubbed For A Bathroom
Schools
- Yealey Elementary School
- Ockerman Middle School
- Boone County High School
Utilities
- Central Air
- Heating System Uses Wood
- Heat Pump System
- Pellet Stove burns compressed wood to generate heat
- 220 Volts
Additional Features
- Solar Power System
- Deck
Community Details
- No Home Owners Association
Listing and Financial Details
- Home warranty included in the sale of the property
- Assessor Parcel Number 062.00-24-094.00
Ownership History
Purchase Details
Home Financials for this Owner
Home Financials are based on the most recent Mortgage that was taken out on this home.Purchase Details
Purchase Details
Home Financials for this Owner
Home Financials are based on the most recent Mortgage that was taken out on this home.Similar Homes in the area
Home Values in the Area
Average Home Value in this Area
Purchase History
| Date | Type | Sale Price | Title Company |
|---|---|---|---|
| Warranty Deed | $325,000 | 360 American Title Services | |
| Quit Claim Deed | -- | None Listed On Document | |
| Fiduciary Deed | $250,000 | American Homeland Title |
Mortgage History
| Date | Status | Loan Amount | Loan Type |
|---|---|---|---|
| Open | $306,267 | FHA | |
| Previous Owner | $237,500 | New Conventional |
Property History
| Date | Event | Price | Change | Sq Ft Price |
|---|---|---|---|---|
| 11/12/2024 11/12/24 | Sold | $325,000 | +1.6% | $230 / Sq Ft |
| 10/04/2024 10/04/24 | Pending | -- | -- | -- |
| 10/01/2024 10/01/24 | For Sale | $320,000 | +28.0% | $226 / Sq Ft |
| 01/10/2022 01/10/22 | Sold | $250,000 | +11.1% | -- |
| 12/09/2021 12/09/21 | Pending | -- | -- | -- |
| 12/07/2021 12/07/21 | For Sale | $225,000 | -- | -- |
Tax History Compared to Growth
Tax History
| Year | Tax Paid | Tax Assessment Tax Assessment Total Assessment is a certain percentage of the fair market value that is determined by local assessors to be the total taxable value of land and additions on the property. | Land | Improvement |
|---|---|---|---|---|
| 2024 | $2,334 | $250,000 | $30,000 | $220,000 |
| 2023 | $2,433 | $250,000 | $30,000 | $220,000 |
| 2022 | $2,369 | $250,000 | $30,000 | $220,000 |
| 2021 | $1,600 | $168,000 | $30,000 | $138,000 |
| 2020 | $1,248 | $168,000 | $30,000 | $138,000 |
| 2019 | $1,259 | $168,000 | $30,000 | $138,000 |
| 2018 | $1,055 | $139,580 | $30,000 | $109,580 |
| 2017 | $987 | $139,580 | $30,000 | $109,580 |
| 2015 | $986 | $139,580 | $30,000 | $109,580 |
| 2013 | -- | $139,580 | $30,000 | $109,580 |
Agents Affiliated with this Home
-
Amy Zimmerman

Seller's Agent in 2024
Amy Zimmerman
eXp Realty, LLC
(859) 466-0140
12 in this area
248 Total Sales
-
Gary McCormick
G
Buyer's Agent in 2024
Gary McCormick
eXp Realty, LLC
(859) 462-4431
1 in this area
62 Total Sales
-
Jeremy Spaulding

Seller's Agent in 2022
Jeremy Spaulding
RE/MAX
(859) 866-6633
2 in this area
73 Total Sales
-
Sarah Brooks

Buyer's Agent in 2022
Sarah Brooks
KW Seven Hills Realty
(812) 290-9048
2 in this area
101 Total Sales
Map
Source: Northern Kentucky Multiple Listing Service
MLS Number: 626942
APN: 062.00-24-094.00
- 8749 Heritage Dr
- 8836 Valley Circle Dr
- 8583 Commons Ct Unit 10B
- 121 Wellington Dr
- 3 Lakeshore Dr
- 67 Surrey Ct
- 91 Kelley Dr
- 24 Rio Grande Cir Unit 8
- 0 Hopeful Church Rd Unit 612065
- 1106 Periwinkle Dr
- 8427 Quail Ct
- 9072 Timberbrook Ln Unit D
- 9072 Timberbrook Ln Unit B
- 9131 Timberbrook Ln Unit C
- 8163 Woodcreek Dr Unit 309
- 8976 Steeplebush Ln
- 895 Ridgeview Dr
- 221 Buckingham Dr
- 37 Rye Ct
- 9008 Steeple Bush Dr
