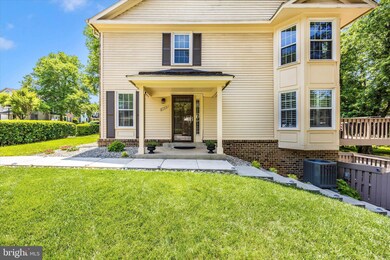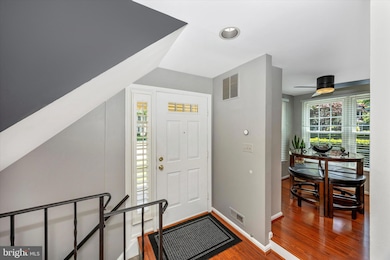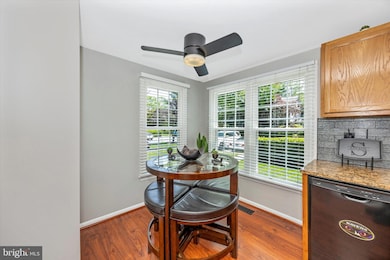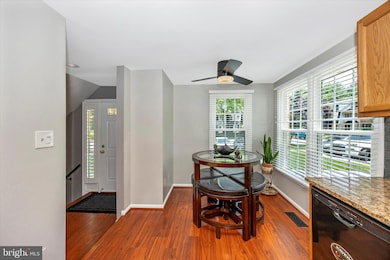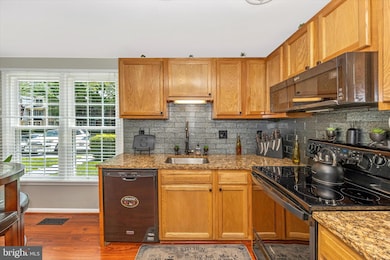
8760 Ravenglass Way Montgomery Village, MD 20886
Estimated payment $2,897/month
Highlights
- Open Floorplan
- Colonial Architecture
- Upgraded Countertops
- Goshen Elementary School Rated A-
- Attic
- Community Pool
About This Home
Beautiful end-unit townhome offering 3 bedrooms, 3 full bathrooms and 1 half bath, filled with thoughtful updates throughout. The eat-in kitchen features granite countertops, updated appliances, a new backsplash , and a stylish new faucet. Enjoy the spacious living room with space for a dining table, and step out onto the lovely deck overlooking the large, fully fenced backyard with a custom patio—perfect for entertaining. The versatile lower level includes a separate laundry room, full bath and a third bedroom that can easily serve as a family room. From here, enjoy direct access to the expansive backyard. Notable Updates and Improvements: Heat pump and air handler replaced in 2021 with top-rated Trane system, including a whole-house humidifier and air purifier, New basement flooring and stair treads (2024), All bathrooms updated (2023), New carpet in upper-level bedrooms (2023), New kitchen faucet and backsplash (2024), Windows and sliding glass door replaced (2021), All interior doors and hardware on lower level replaced (2024), New flooring in upper-level spare bathroom (2024), Custom blinds and shutters throughout (2023), Concrete work: sidewalk, steps, and patio (approx. 2022). Conveniently located near shops, restaurants, and commuter routes—this home truly has it all. Don’t miss your chance to see it in person!
--
Townhouse Details
Home Type
- Townhome
Est. Annual Taxes
- $3,627
Year Built
- Built in 1986
Lot Details
- 2,030 Sq Ft Lot
- Property is Fully Fenced
- Privacy Fence
HOA Fees
- $158 Monthly HOA Fees
Home Design
- Colonial Architecture
- Vinyl Siding
Interior Spaces
- Property has 3 Levels
- Open Floorplan
- Ceiling Fan
- Recessed Lighting
- Wood Burning Fireplace
- Living Room
- Dining Area
- Flood Lights
- Attic
Kitchen
- Breakfast Area or Nook
- Eat-In Kitchen
- Stove
- Built-In Microwave
- Dishwasher
- Upgraded Countertops
- Disposal
Flooring
- Carpet
- Laminate
Bedrooms and Bathrooms
- En-Suite Bathroom
- Bathtub with Shower
- Walk-in Shower
Laundry
- Laundry Room
- Dryer
- Washer
Finished Basement
- Heated Basement
- Walk-Out Basement
- Exterior Basement Entry
- Laundry in Basement
Parking
- 2 Open Parking Spaces
- 2 Parking Spaces
- Parking Lot
- 2 Assigned Parking Spaces
Schools
- Goshen Elementary School
- Forest Oak Middle School
- Gaithersburg High School
Utilities
- Central Air
- Heat Pump System
- Electric Water Heater
Listing and Financial Details
- Tax Lot 32
- Assessor Parcel Number 160102399152
Community Details
Overview
- Association fees include management, parking fee, recreation facility, road maintenance, snow removal, trash, common area maintenance, pool(s)
- Suffolk Place Subdivision
Recreation
- Community Pool
Map
Home Values in the Area
Average Home Value in this Area
Tax History
| Year | Tax Paid | Tax Assessment Tax Assessment Total Assessment is a certain percentage of the fair market value that is determined by local assessors to be the total taxable value of land and additions on the property. | Land | Improvement |
|---|---|---|---|---|
| 2024 | $3,627 | $284,167 | $0 | $0 |
| 2023 | $2,707 | $265,900 | $150,000 | $115,900 |
| 2022 | $2,093 | $259,667 | $0 | $0 |
| 2021 | $2,384 | $253,433 | $0 | $0 |
| 2020 | $4,587 | $247,200 | $150,000 | $97,200 |
| 2019 | $2,282 | $247,200 | $150,000 | $97,200 |
| 2018 | $2,278 | $247,200 | $150,000 | $97,200 |
| 2017 | $2,946 | $255,500 | $0 | $0 |
| 2016 | $2,914 | $235,567 | $0 | $0 |
| 2015 | $2,914 | $215,633 | $0 | $0 |
| 2014 | $2,914 | $195,700 | $0 | $0 |
Property History
| Date | Event | Price | Change | Sq Ft Price |
|---|---|---|---|---|
| 06/12/2025 06/12/25 | For Sale | $439,900 | -- | $288 / Sq Ft |
Purchase History
| Date | Type | Sale Price | Title Company |
|---|---|---|---|
| Deed | $210,000 | None Available | |
| Deed | $105,000 | -- | |
| Deed | $105,000 | -- | |
| Deed | -- | -- |
Mortgage History
| Date | Status | Loan Amount | Loan Type |
|---|---|---|---|
| Open | $70,000 | Credit Line Revolving | |
| Closed | $50,000 | Stand Alone Second | |
| Open | $215,000 | New Conventional | |
| Closed | $214,995 | FHA | |
| Closed | $210,000 | Purchase Money Mortgage |
Similar Homes in Montgomery Village, MD
Source: Bright MLS
MLS Number: MDMC2184328
APN: 01-02399152
- 8871 Welbeck Way
- 32 Welbeck Ct
- 8615 Holly Pond Place
- 8500 Hawk Run Terrace
- 20406 Davencroft Ct
- 20419 Ivybridge Ct
- 19904 Halfpenny Place
- 19902 Halfpenny Place
- 1017 Village Club Alley
- 1015 Village Club Alley
- 26 Tindal Springs Ct
- 0 Roundleaf Way
- 19900 Ivoryton Place
- 8706 Wild Ginger Way
- 8653 Fountain Valley Dr
- 8648 Fountain Valley Dr
- 19807 Macklen Place
- 20744 Highland Hall Dr
- 20105 Waringwood Way
- 9269 Chadburn Place
- 20414 Ivybridge Ct
- 19510 Village Walk Unit 2-205
- 20120 Rothbury Ln
- 9287 Chadburn Place
- 9409 Gentle Cir
- 19863 Bazzellton Place
- 19649 Framingham Dr
- 9475 Chadburn Place
- 9515 Duffer Way
- 9310 Merust Ln
- 9504 Autumn Berry Place
- 20320 Swallow Point Rd
- 19537 Sol Place
- 9877 Brookridge Ct
- 7921 Windsor Knoll Ln
- 9814 Brookridge Ct
- 9923 Tambay Ct
- 19701 Preservation Mews
- 10051 Maple Leaf Dr
- 9815 Posterity Ln

