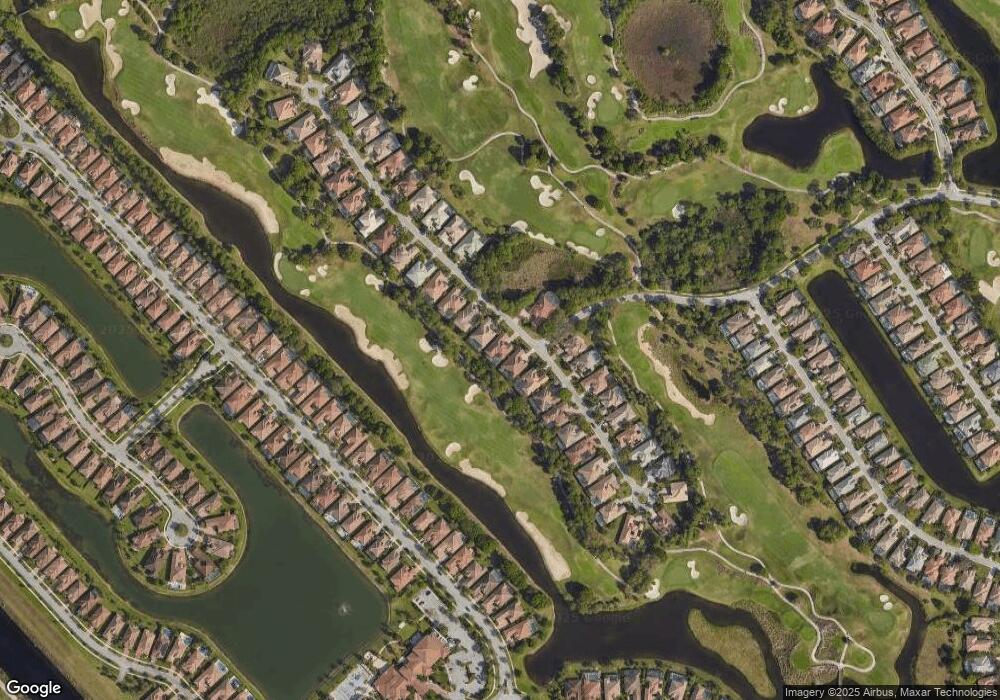
8761 Bally Bunion Rd Port Saint Lucie, FL 34986
The Reserve NeighborhoodHighlights
- On Golf Course
- Clubhouse
- Mediterranean Architecture
- Concrete Pool
- Roman Tub
- High Ceiling
About This Home
As of April 2022GREAT DEAL AT $549,900. MAGNIFICENT & RARE BEL-AIR MODEL THE LOWEST PRICED HOUSE IN THE HIGHLY DESIRED SPYGLASS SUBDIVISION IN THE PRESTIGIOUS PGA VILLAGE. ENJOY THIS 4 BEDROOM, 4.5 BATH PLUS DEN/OFFICE, 3 CAR GARAGE, LARGE SCREENED IN POOL PLUS JACUZZI WITH NEW POOL HEATER, OVERLOOKING THE 7TH FAIRWAY OF THE WANNAMAKER COURSE. HOME FEATURES A GRAND ENTRY, CROWN MOLDING, 20" TILE ON A DIAGONAL, CUSTOM WINDOW TREATMENTS THROUGHOUT, GOURMET KITCHEN WITH GRANITE ISLAND, CUSTOM CABINETS, NEW STAINLESS STEEL REFRIGERATOR, NEW WALL OVEN, NEW STOVE TOP, NEW DISHWASHER & NEW WINE COOLER.
Last Buyer's Agent
Lewanna Farrell
Century 21 Tenace Realty License #3266341
Home Details
Home Type
- Single Family
Est. Annual Taxes
- $7,117
Year Built
- Built in 2004
HOA Fees
- $345 Monthly HOA Fees
Parking
- 3 Car Attached Garage
- Garage Door Opener
- Driveway
Property Views
- Golf Course
- Garden
- Pool
Home Design
- Mediterranean Architecture
- Barrel Roof Shape
Interior Spaces
- 3,287 Sq Ft Home
- 1-Story Property
- High Ceiling
- Ceiling Fan
- Plantation Shutters
- Entrance Foyer
- Family Room
- Combination Dining and Living Room
- Den
- Screened Porch
Kitchen
- Breakfast Area or Nook
- Breakfast Bar
- Built-In Oven
- Electric Range
- Microwave
- Dishwasher
Flooring
- Carpet
- Ceramic Tile
Bedrooms and Bathrooms
- 4 Bedrooms
- Split Bedroom Floorplan
- Walk-In Closet
- Roman Tub
Laundry
- Laundry Room
- Dryer
- Washer
- Laundry Tub
Home Security
- Intercom
- Fire and Smoke Detector
Pool
- Concrete Pool
- Screen Enclosure
Utilities
- Central Heating and Cooling System
- Electric Water Heater
- Cable TV Available
Additional Features
- Patio
- On Golf Course
Listing and Financial Details
- Assessor Parcel Number 333460000240001
Community Details
Overview
- Association fees include common areas, cable TV, ground maintenance, security
- Spyglass Subdivision, Bel Air Floorplan
Amenities
- Clubhouse
- Game Room
- Community Library
Recreation
- Tennis Courts
- Community Basketball Court
- Community Pool
- Community Spa
- Park
Ownership History
Purchase Details
Home Financials for this Owner
Home Financials are based on the most recent Mortgage that was taken out on this home.Purchase Details
Home Financials for this Owner
Home Financials are based on the most recent Mortgage that was taken out on this home.Purchase Details
Home Financials for this Owner
Home Financials are based on the most recent Mortgage that was taken out on this home.Map
Similar Homes in the area
Home Values in the Area
Average Home Value in this Area
Purchase History
| Date | Type | Sale Price | Title Company |
|---|---|---|---|
| Warranty Deed | $510,000 | First Intl Title Port St Luc | |
| Warranty Deed | $380,000 | First Intl Title Inc | |
| Special Warranty Deed | $548,200 | U S Fidelity Title Company |
Mortgage History
| Date | Status | Loan Amount | Loan Type |
|---|---|---|---|
| Previous Owner | $131,900 | Credit Line Revolving | |
| Previous Owner | $438,510 | Stand Alone First |
Property History
| Date | Event | Price | Change | Sq Ft Price |
|---|---|---|---|---|
| 04/07/2022 04/07/22 | Sold | $900,000 | +8.6% | $274 / Sq Ft |
| 03/08/2022 03/08/22 | Pending | -- | -- | -- |
| 10/04/2021 10/04/21 | For Sale | $829,000 | +62.5% | $252 / Sq Ft |
| 04/15/2016 04/15/16 | Sold | $510,000 | -19.0% | $155 / Sq Ft |
| 03/16/2016 03/16/16 | Pending | -- | -- | -- |
| 11/19/2015 11/19/15 | For Sale | $629,900 | +65.8% | $192 / Sq Ft |
| 10/09/2015 10/09/15 | Sold | $380,000 | -15.5% | $116 / Sq Ft |
| 09/09/2015 09/09/15 | Pending | -- | -- | -- |
| 04/15/2015 04/15/15 | For Sale | $449,900 | -- | $137 / Sq Ft |
Tax History
| Year | Tax Paid | Tax Assessment Tax Assessment Total Assessment is a certain percentage of the fair market value that is determined by local assessors to be the total taxable value of land and additions on the property. | Land | Improvement |
|---|---|---|---|---|
| 2024 | $385 | $784,500 | $185,000 | $599,500 |
| 2023 | $385 | $772,800 | $170,000 | $602,800 |
| 2022 | $8,453 | $460,509 | $0 | $0 |
| 2021 | $8,497 | $447,097 | $0 | $0 |
| 2020 | $8,474 | $440,925 | $0 | $0 |
| 2019 | $8,373 | $431,012 | $0 | $0 |
| 2018 | $7,874 | $422,976 | $0 | $0 |
| 2017 | $7,799 | $408,300 | $90,000 | $318,300 |
| 2016 | $8,669 | $419,400 | $90,000 | $329,400 |
| 2015 | $7,413 | $389,600 | $75,000 | $314,600 |
| 2014 | $7,301 | $390,000 | $0 | $0 |
Source: BeachesMLS
MLS Number: R10186124
APN: 33-34-600-0024-0001
- 8825 Bally Bunion Rd
- 8732 Bally Bunion Rd
- 8829 First Tee Rd
- 8816 First Tee Rd
- 10310 SW Visconti Way
- 8836 First Tee Rd
- 10339 SW Visconti Way
- 9986 SW Nuova Way
- 10464 SW Visconti Way
- 10478 SW Visconti Way
- 8918 First Tee Rd
- 8929 First Tee Rd
- 9925 SW Nuova Way
- 17132 SW Ambrose Way
- 9005 One Putt Place
- 10635 SW Capraia Way
- 10591 SW Visconti Way
- 9895 SW Nuova Way
- 17135 SW Ambrose Way
- 10215 SW Canossa Way
