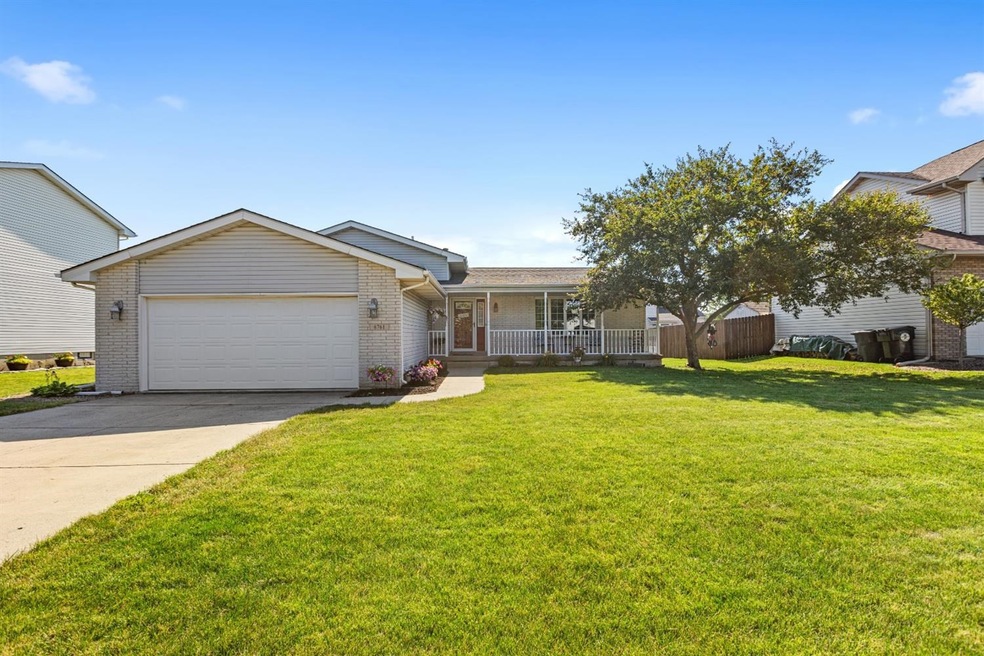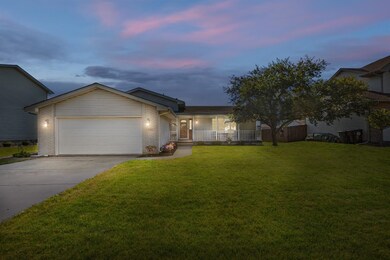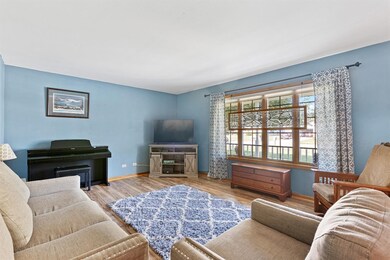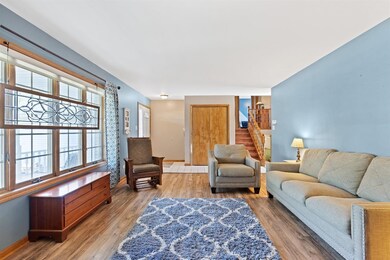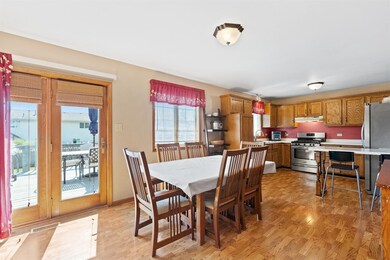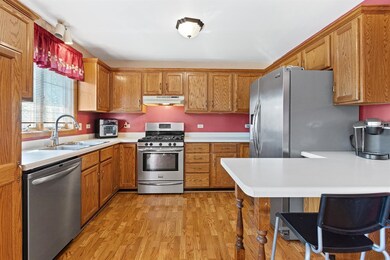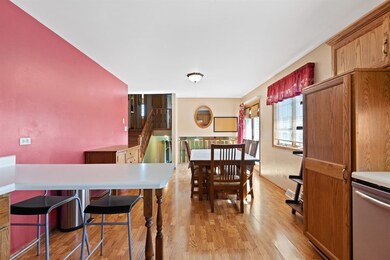
8761 Hamlin Place Crown Point, IN 46307
Highlights
- Deck
- No HOA
- 2.5 Car Attached Garage
- Hal E Clark Middle School Rated A-
- Covered patio or porch
- Enhanced Accessible Features
About This Home
As of January 2022MOVE IN READY quad-level home in desirable Springrose Heath subdivision on a CUL-DE-SAC street. Upon entry you'll see the SPACIOUS living room with NEW hardwood laminate flooring. OPEN CONCEPT kitchen and dining room with Anderson sliding door leads you to the backyard deck. Kitchen has a breakfast bar and comes equipped with appliances. Faux WOOD flooring throughout the upper floor. Master bedroom with his and her closets has direct access to the full bath. Two additional bedrooms and the spacious 8X6 landing completes the upper level. Lower level Rec. Room with NEW HYPOALLERGENIC CARPET, SURROUND SOUND and Recessed lights on dimmer switches is highlighted by a MARBLE SURROUND fireplace. The 4th bedroom with FRENCH DOORS is right next to the bath. SOLID SIX PANEL DOORS throughout lower level. Future expansion opportunities in the unfinished basement, built in shelving for storage, and new sump pump. ANDERSON WINDOWS and full house exhaust fan. Easy commute to Chicago.
Last Agent to Sell the Property
@properties/Christie's Intl RE License #RB16001131 Listed on: 07/06/2020

Home Details
Home Type
- Single Family
Est. Annual Taxes
- $2,073
Year Built
- Built in 1993
Lot Details
- 9,750 Sq Ft Lot
- Lot Dimensions are 75x130
- Landscaped
Parking
- 2.5 Car Attached Garage
- Garage Door Opener
- Off-Street Parking
Home Design
- Quad-Level Property
- Brick Foundation
Interior Spaces
- Recreation Room with Fireplace
- Basement
Kitchen
- Gas Range
- Range Hood
- Dishwasher
Bedrooms and Bathrooms
- 4 Bedrooms
Laundry
- Dryer
- Washer
Accessible Home Design
- Enhanced Accessible Features
- Accessibility Features
Outdoor Features
- Deck
- Covered patio or porch
Schools
- Lake Central High School
Utilities
- Forced Air Heating and Cooling System
- Heating System Uses Natural Gas
Community Details
- No Home Owners Association
- Springrose Heath Subdivision
Listing and Financial Details
- Assessor Parcel Number 451125152006000032
Ownership History
Purchase Details
Home Financials for this Owner
Home Financials are based on the most recent Mortgage that was taken out on this home.Purchase Details
Home Financials for this Owner
Home Financials are based on the most recent Mortgage that was taken out on this home.Purchase Details
Home Financials for this Owner
Home Financials are based on the most recent Mortgage that was taken out on this home.Purchase Details
Home Financials for this Owner
Home Financials are based on the most recent Mortgage that was taken out on this home.Similar Homes in Crown Point, IN
Home Values in the Area
Average Home Value in this Area
Purchase History
| Date | Type | Sale Price | Title Company |
|---|---|---|---|
| Warranty Deed | -- | Fidelity National Title | |
| Warranty Deed | -- | Fidelity National Title | |
| Warranty Deed | -- | Fidelity National Title Co | |
| Warranty Deed | -- | Chicago Title Ins Co |
Mortgage History
| Date | Status | Loan Amount | Loan Type |
|---|---|---|---|
| Open | $61,400 | Credit Line Revolving | |
| Closed | $291,280 | New Conventional | |
| Closed | $291,280 | New Conventional | |
| Previous Owner | $146,000 | New Conventional | |
| Previous Owner | $204,364 | FHA | |
| Previous Owner | $206,097 | FHA | |
| Previous Owner | $109,000 | New Conventional |
Property History
| Date | Event | Price | Change | Sq Ft Price |
|---|---|---|---|---|
| 01/03/2022 01/03/22 | Sold | $331,000 | 0.0% | $166 / Sq Ft |
| 11/16/2021 11/16/21 | Pending | -- | -- | -- |
| 11/12/2021 11/12/21 | For Sale | $331,000 | +26.1% | $166 / Sq Ft |
| 08/26/2020 08/26/20 | Sold | $262,500 | 0.0% | $132 / Sq Ft |
| 08/24/2020 08/24/20 | Pending | -- | -- | -- |
| 07/06/2020 07/06/20 | For Sale | $262,500 | +25.1% | $132 / Sq Ft |
| 01/08/2014 01/08/14 | Sold | $209,900 | 0.0% | $105 / Sq Ft |
| 12/23/2013 12/23/13 | Pending | -- | -- | -- |
| 09/13/2013 09/13/13 | For Sale | $209,900 | -- | $105 / Sq Ft |
Tax History Compared to Growth
Tax History
| Year | Tax Paid | Tax Assessment Tax Assessment Total Assessment is a certain percentage of the fair market value that is determined by local assessors to be the total taxable value of land and additions on the property. | Land | Improvement |
|---|---|---|---|---|
| 2024 | $5,520 | $333,400 | $63,100 | $270,300 |
| 2023 | $2,476 | $334,300 | $63,100 | $271,200 |
| 2022 | $2,348 | $287,800 | $56,000 | $231,800 |
| 2021 | $2,075 | $266,300 | $56,000 | $210,300 |
| 2020 | $2,064 | $259,300 | $49,000 | $210,300 |
| 2019 | $2,158 | $244,300 | $44,000 | $200,300 |
| 2018 | $2,121 | $239,400 | $44,000 | $195,400 |
| 2017 | $1,939 | $234,300 | $44,000 | $190,300 |
| 2016 | $1,683 | $212,300 | $44,000 | $168,300 |
| 2014 | $1,475 | $203,700 | $43,900 | $159,800 |
| 2013 | $1,477 | $203,300 | $44,000 | $159,300 |
Agents Affiliated with this Home
-

Seller's Agent in 2022
Kelly O'Neill
Realty Executives
(219) 313-7904
4 in this area
138 Total Sales
-

Buyer's Agent in 2022
David Rosales
Keller Williams Realty Group
(219) 746-2195
4 in this area
75 Total Sales
-

Seller's Agent in 2020
Subashini Kulatunga
@ Properties
(219) 237-4668
1 in this area
27 Total Sales
-

Seller's Agent in 2014
Lisa Thompson
@ Properties
(219) 617-5884
31 in this area
664 Total Sales
-
M
Buyer's Agent in 2014
Michele Loudermilk
McColly Real Estate
Map
Source: Northwest Indiana Association of REALTORS®
MLS Number: 477370
APN: 45-11-25-152-006.000-032
- 6167 W 88th Place
- 6440 W 89th Ave
- 6076 Wexford Way
- 8653 Burr Ridge Cir
- 8995 King Place
- 5652 Burr Ridge Cir
- 3134 Burge Dr
- 9117 Colfax St
- 5963 W 91st Ave
- 8416 Fairbanks St Unit 6f
- 6308 W 91st Ave
- 1616 Justice Dr
- 2955 Burge Dr
- 6959 W 85th Ave
- 8323 Fairbanks St Unit 3
- 8652 Fulton Place
- 2914 Morningside Dr
- 5077 W 87th Ln
- 8455 Morse Place
- 7313 W 91st Place
