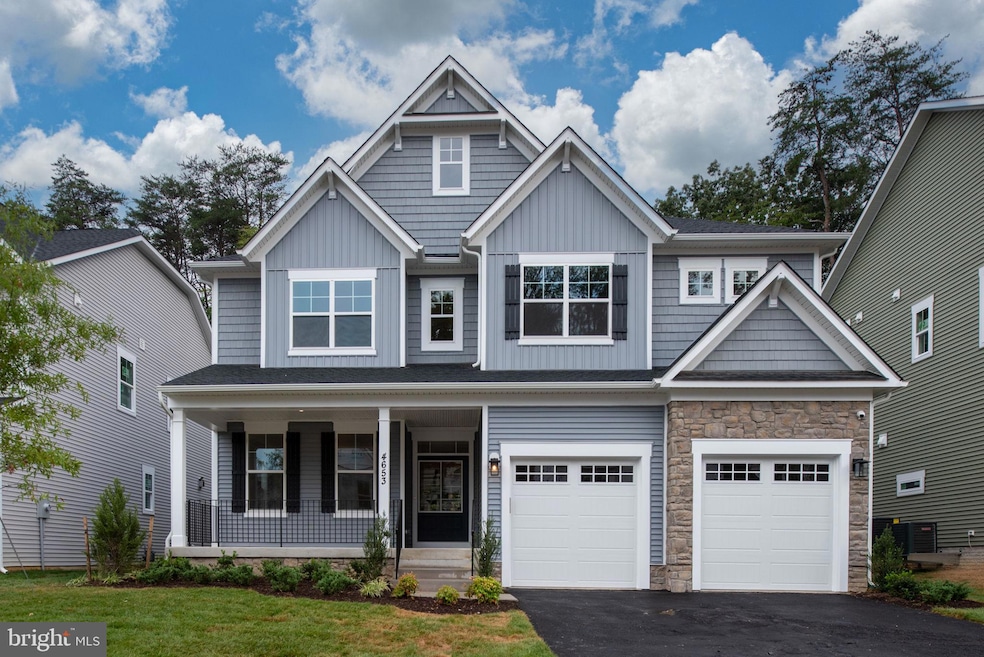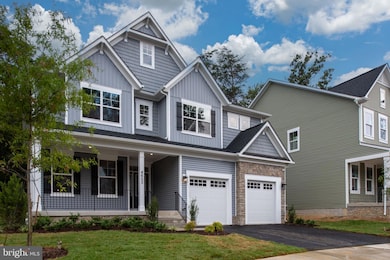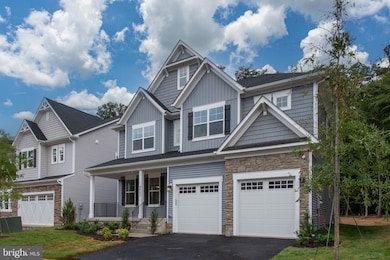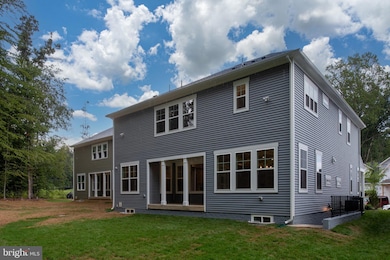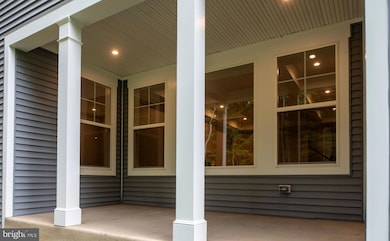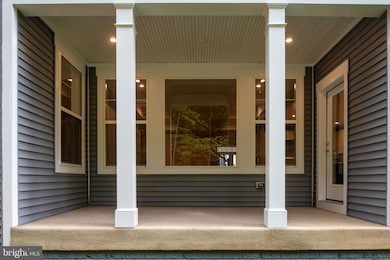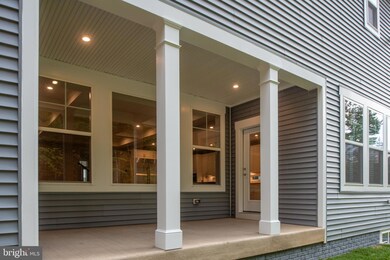8761 Southern Oaks Place Lorton, VA 22079
Estimated payment $9,794/month
Highlights
- New Construction
- Eat-In Gourmet Kitchen
- Open Floorplan
- Silverbrook Elementary School Rated A
- View of Trees or Woods
- Colonial Architecture
About This Home
YOUR WAIT IS OVER! Take advantage of a quicker delivery BRAND NEW home and lock in on low rates TODAY! BRAND NEW SINGLE FAMILY HOME COMMUNITY conveniently located off Hooes Rd in Lorton with LIMITED OPPORTUNITIES WITH ONLY 6 HOMESITES AVAILABLE! The Taylor is a open concept craftsman plan featuring a beautiful stone front, rear loggia and a luxurious 2nd floor owners suite. Enjoy 6 Bedrooms, 5 1/2 Bathrooms and a 2-car garage front load garage with extended driveway with plenty of luxury upgrades! This home features an INCLUDED main-level bedroom suite with full bath, functional backyard space perfect for entertaining SURROUNDED BY TREE PRESERVATION AREAS. Early 2026 Delivery! SPECIAL FINANCING PROGRAMS AVAILABLE! CALL TODAY to schedule your visit to learn more and schedule your personal appointment to customize your new home! *Please note: interior images may portray virtually-staged images and previous homes built in a similar style that has sense had modifications.
Listing Agent
(602) 291-3269 leetetra@aol.com Tetra Corporation Listed on: 11/03/2025
Co-Listing Agent
(571) 233-1188 ken@tetracorpva.com Tetra Corporation License #0225181889
Home Details
Home Type
- Single Family
Year Built
- Built in 2025 | New Construction
Lot Details
- 8,177 Sq Ft Lot
- Open Space
- Backs To Open Common Area
- South Facing Home
- Landscaped
- No Through Street
- Interior Lot
- Cleared Lot
- Wooded Lot
- Backs to Trees or Woods
- Back, Front, and Side Yard
- Property is in excellent condition
- Property is zoned 303
HOA Fees
- $83 Monthly HOA Fees
Parking
- 2 Car Direct Access Garage
- 2 Driveway Spaces
- Front Facing Garage
- Garage Door Opener
- On-Street Parking
Home Design
- Colonial Architecture
- Craftsman Architecture
- Contemporary Architecture
- Transitional Architecture
- Traditional Architecture
- Entry on the 1st floor
- Brick Exterior Construction
- Poured Concrete
- Frame Construction
- Spray Foam Insulation
- Blown-In Insulation
- Batts Insulation
- Shingle Roof
- Architectural Shingle Roof
- Stone Siding
- Vinyl Siding
- Passive Radon Mitigation
- Low Volatile Organic Compounds (VOC) Products or Finishes
- Concrete Perimeter Foundation
- Rough-In Plumbing
- Asphalt
Interior Spaces
- Property has 3 Levels
- Open Floorplan
- Chair Railings
- Crown Molding
- Ceiling height of 9 feet or more
- Recessed Lighting
- Fireplace Mantel
- Gas Fireplace
- Double Pane Windows
- ENERGY STAR Qualified Windows with Low Emissivity
- Insulated Windows
- Sliding Doors
- Insulated Doors
- Family Room Off Kitchen
- Formal Dining Room
- Efficiency Studio
- Views of Woods
Kitchen
- Eat-In Gourmet Kitchen
- Breakfast Area or Nook
- Built-In Double Oven
- Gas Oven or Range
- Cooktop
- Built-In Microwave
- ENERGY STAR Qualified Refrigerator
- Ice Maker
- Dishwasher
- Stainless Steel Appliances
- Kitchen Island
- Upgraded Countertops
- Disposal
- Instant Hot Water
Flooring
- Carpet
- Concrete
- Tile or Brick
- Ceramic Tile
- Luxury Vinyl Plank Tile
- Luxury Vinyl Tile
Bedrooms and Bathrooms
- En-Suite Bathroom
- Walk-In Closet
- Soaking Tub
- Bathtub with Shower
- Walk-in Shower
Laundry
- Laundry on upper level
- Washer and Dryer Hookup
Unfinished Basement
- Heated Basement
- Interior Basement Entry
- Sump Pump
- Rough-In Basement Bathroom
- Basement Windows
Home Security
- Carbon Monoxide Detectors
- Fire and Smoke Detector
- Fire Escape
Accessible Home Design
- Doors are 32 inches wide or more
- Level Entry For Accessibility
Eco-Friendly Details
- ENERGY STAR Qualified Equipment for Heating
Outdoor Features
- Exterior Lighting
- Rain Gutters
Location
- Property is near a park
- Suburban Location
Schools
- Silverbrook Elementary School
- South County Middle School
- South County High School
Utilities
- Multiple cooling system units
- 90% Forced Air Heating and Cooling System
- Dehumidifier
- Heat Pump System
- Programmable Thermostat
- 200+ Amp Service
- Tankless Water Heater
- Natural Gas Water Heater
- Phone Available
- Cable TV Available
Community Details
- $500 Capital Contribution Fee
- Built by Christopher Companies
- The Taylor
- Property is near a preserve or public land
Listing and Financial Details
- Tax Lot 1
- Assessor Parcel Number 0983 21 0001
Map
Home Values in the Area
Average Home Value in this Area
Property History
| Date | Event | Price | List to Sale | Price per Sq Ft |
|---|---|---|---|---|
| 10/31/2025 10/31/25 | For Sale | $1,549,990 | -- | $353 / Sq Ft |
Source: Bright MLS
MLS Number: VAFX2276532
- 8757 Southern Oaks Place
- The Grant Plan at Southern Oaks Reserve
- The Taylor Plan at Southern Oaks Reserve
- 8603 Rocky Gap Ct
- 8542 Blue Rock Ln
- 8560 Koluder Ct
- 8504 Blue Rock Ln
- 8521 Century Oak Ct
- 8011 Treasure Tree Ct
- 8503 Bertsky Ln
- 8431 Ambrose Ct
- 8625 Oak Chase Cir
- 8110 Winter Blue Ct
- 8703 Flowering Dogwood Ln
- 8375 Magic Leaf Rd
- 8580 Tyrolean Way
- 7808 Tower Woods Dr
- 8433 Sugar Creek Ln
- 8312 Timber Brook Ln
- 7757 Tara Heights Place
- 8316 Linden Oaks Ct
- 8584 Koluder Ct
- 8123 Steeple Chase Ct
- 8557 Koluder Ct
- 9013 Chestnut Ridge Rd
- 8015 Steeple Chase Ct
- 8499 Rainbow Bridge Ln
- 8353 Fern Leaf Ct
- 8986 Hooes Rd
- 8277 Crestmont Cir
- 8587 Tyrolean Way
- 7808 Tower Woods Dr
- 8317 Brookvale Ct
- 8315 Brookvale Ct
- 7810 Newington Woods Dr
- 8474 Sugar Creek Ln
- 8439 Lazy Creek Ct
- 8222 Maple Ridge Ave
- 7710 Green Garland Dr
- 8018 Grandview Ct
