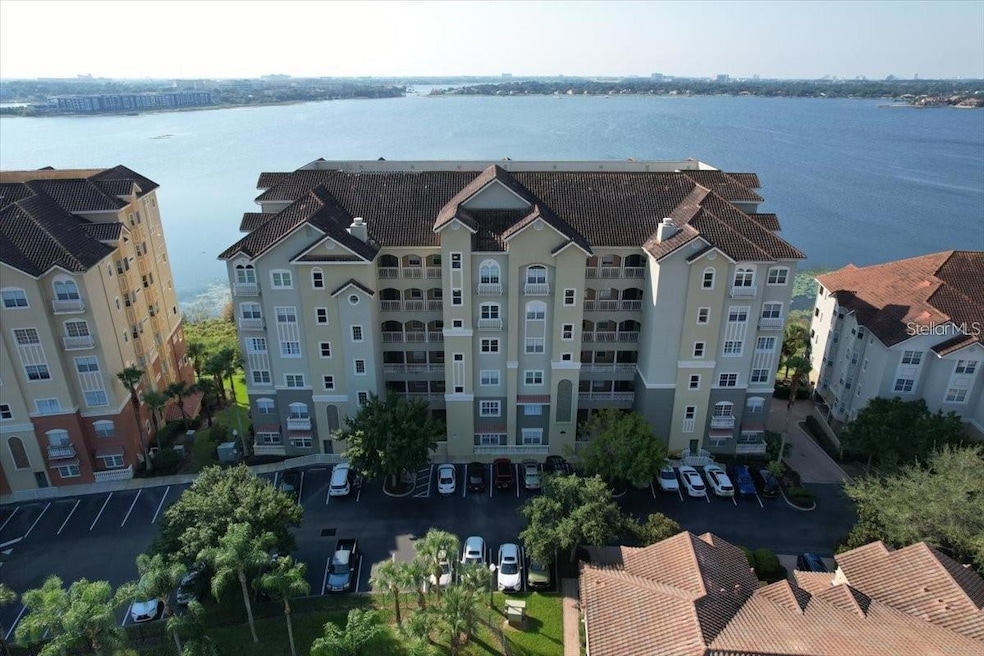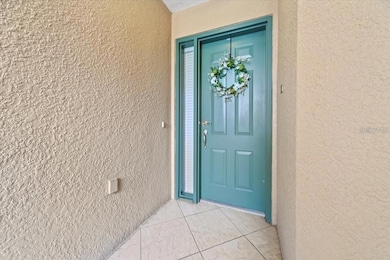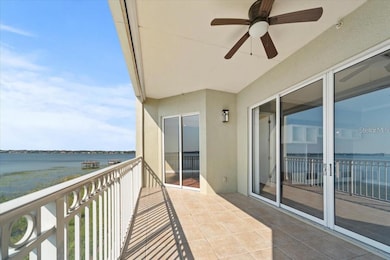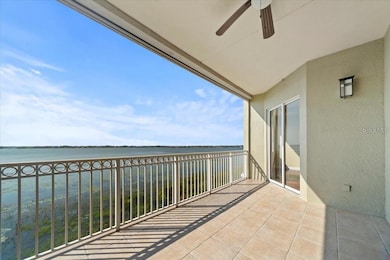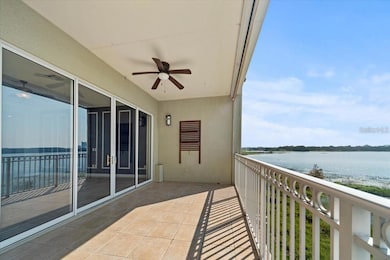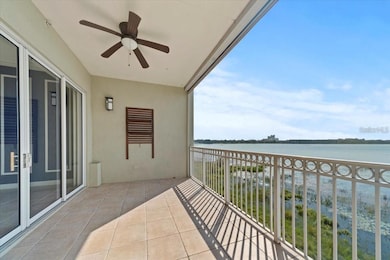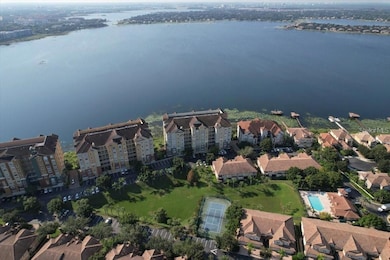8761 the Esplanade Unit 9 Orlando, FL 32836
Dr. Phillips NeighborhoodHighlights
- 60 Feet of Lake Waterfront
- Fitness Center
- Gated Community
- Bay Meadows Elementary School Rated A-
- Sauna
- Bamboo Flooring
About This Home
WATERFRONT LUXURY LIVING IN THE HEART OF DR. PHILLIPS – VIZCAYA COMMUNITY! “Location! Location! Location!” This stunning 2,162 sq.ft. 2-bedroom, 2-bath residence in the exclusive Vizcaya community offers breathtaking lakefront views of Big Sand Lake from the kitchen, dining room, living room, and master suite. Enjoy Florida sunrises, sunsets, and evening fireworks from all 3 major theme parks right from your private balcony.
Completely upgraded with over $120,000 in designer finishes, this home blends contemporary luxury with timeless design. The primary suite features 600-year-old wood floors imported from China, a custom walk-in closet, and a spa-style bath with a freestanding Contura air tub, Hansgrohe fixtures, dual vessel sinks, body-jet shower system, and a dramatic wall fountain. The gourmet kitchen includes bamboo flooring (made in Germany), granite countertops, Thermador 75-bottle dual-zone wine cooler, Fisher & Paykel double-drawer dishwasher, and stunning stacked stone and glass mosaic backsplash.
Additional features include espresso-stained maple floors in the guest suite, tray ceilings, crown molding, plantation shutters, wood blinds, a 4-person sauna- WOW! HOT SAUNA!, balcony with retractable screen, GE Profile laundry appliances, utility sink, water softener, and assigned garage parking with extra storage.
Vizcaya residents enjoy resort-style amenities: tennis courts, swimming pool, fitness center, playground, and 24-hour gated security. Located in the heart of Dr. Phillips, steps from “Restaurant Row,” shopping, and entertainment.
This rare offering is perfect for primary buyers, investors, or second-home owners seeking luxury waterfront living in one of Orlando’s most desirable communities. Schedule your private showing today!
Listing Agent
REALTY HUB Brokerage Phone: 888-900-1801 License #3196495 Listed on: 11/14/2025

Condo Details
Home Type
- Condominium
Est. Annual Taxes
- $7,219
Year Built
- Built in 2004
Lot Details
- 60 Feet of Lake Waterfront
- Lake Front
- East Facing Home
- Landscaped
Parking
- 1 Car Garage
- Ground Level Parking
- Guest Parking
- Open Parking
Home Design
- Entry on the 2nd floor
Interior Spaces
- 2,162 Sq Ft Home
- 1-Story Property
- Bar Fridge
- Crown Molding
- Tray Ceiling
- Ceiling Fan
- Shade Shutters
- Blinds
- Sliding Doors
- Living Room
- Sauna
- Lake Views
Kitchen
- Built-In Convection Oven
- Cooktop with Range Hood
- Microwave
- Dishwasher
- Wine Refrigerator
- Granite Countertops
- Disposal
Flooring
- Bamboo
- Wood
- Ceramic Tile
Bedrooms and Bathrooms
- 2 Bedrooms
- Split Bedroom Floorplan
- Walk-In Closet
- 2 Full Bathrooms
- Tall Countertops In Bathroom
- Hydromassage or Jetted Bathtub
- Bathtub With Separate Shower Stall
Laundry
- Laundry Room
- Dryer
- Washer
Home Security
Outdoor Features
- Balcony
- Outdoor Grill
Utilities
- Central Heating and Cooling System
- Thermostat
- Electric Water Heater
- Water Softener
- Private Sewer
- High Speed Internet
- Cable TV Available
Listing and Financial Details
- Residential Lease
- Security Deposit $3,650
- Property Available on 9/1/23
- Tenant pays for cleaning fee, re-key fee
- The owner pays for management, pool maintenance, taxes, trash collection
- 12-Month Minimum Lease Term
- $100 Application Fee
- 8 to 12-Month Minimum Lease Term
- Assessor Parcel Number 35-23-28-8980-07-090
Community Details
Overview
- Property has a Home Owners Association
- $300 One-Time Association Dues
- Vizcaya Heights Condominium/ Yen Tran Cruz Association, Phone Number (407) 217-6363
- Vizcaya Hgts Condo 2 Subdivision
Amenities
- Elevator
- Community Storage Space
Recreation
- Tennis Courts
- Recreation Facilities
- Community Playground
- Fitness Center
- Community Pool
Pet Policy
- Pet Deposit $300
- 1 Pet Allowed
- $300 Pet Fee
- Breed Restrictions
Security
- Security Service
- Gated Community
- Fire and Smoke Detector
Map
Source: Stellar MLS
MLS Number: S5138543
APN: 35-2328-8980-07-090
- 8712 the Esplanade Unit 22
- 8761 the Esplanade Unit 6
- 8761 the Esplanade Unit 5
- 8761 the Esplanade Unit 3
- 8760 the Esplanade Unit 52
- 8766 the Esplanade Unit 23
- 8755 the Esplanade Unit 130
- 8755 the Esplanade Unit 103
- 8749 the Esplanade Unit 6
- 8749 the Esplanade Unit 11
- 8737 the Esplanade Unit 65
- 8713 the Esplanade Unit 1
- 8743 the Esplanade Unit 23
- 8515 Saint Marino Blvd
- 7494 Alpine Butterfly Ln
- 8118 Firenze Blvd
- 8108 Via Bella Notte
- 6043 Bimini Twist Loop
- 7381 Alpine Butterfly Ln
- 9036 Ogilvie Dr
- 8755 the Esplanade Unit 126
- 8719 the Esplanade Unit 7
- 8743 the Esplanade Unit 2
- 7926 Versilia Dr
- 8605 Saint Marino Blvd
- 8522 Saint Marino Blvd
- 8413 Saint Marino Blvd
- 6162 Bimini Twist Loop
- 7037 Carrickbend Ln
- 6019 Bimini Twist Loop
- 7361 Alpine Butterfly Ln
- 7357 Alpine Butterfly Ln
- 7630 Pissarro Dr Unit 211
- 7630 Pissarro Dr Unit 16212
- 8800 Latrec Ave Unit 9203
- 7618 Pissarro Dr Unit 15205
- 7618 Pissarro Dr Unit 301
- 7618 Pissarro Dr Unit 15307
- 7618 Pissarro Dr Unit 15105
- 6500 Sand Lake Sound Rd
