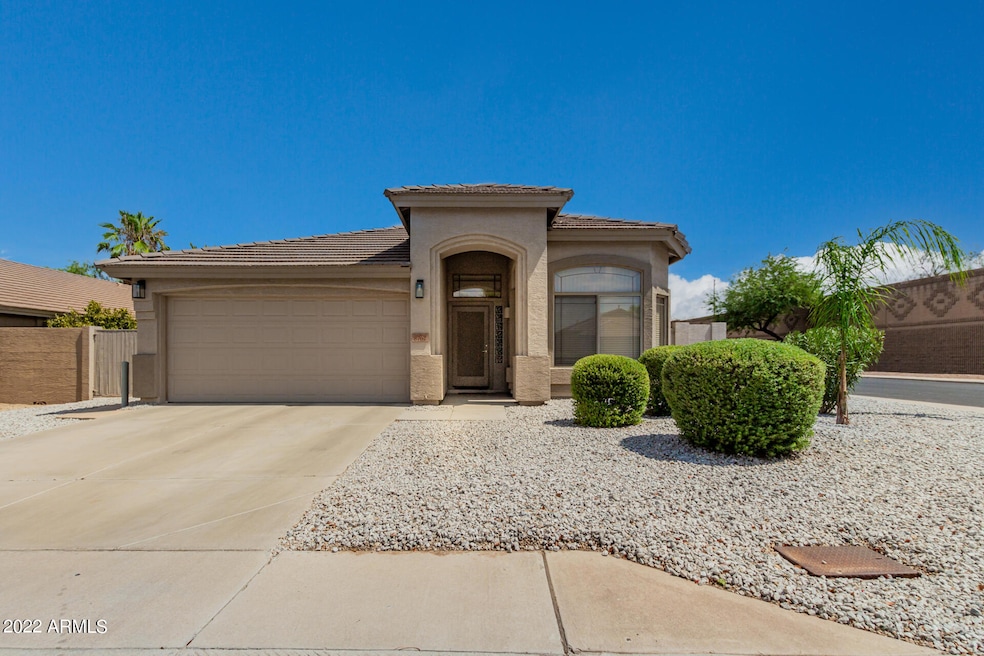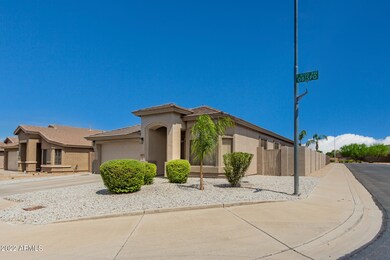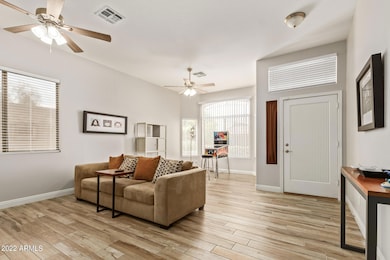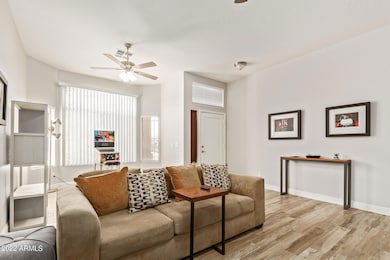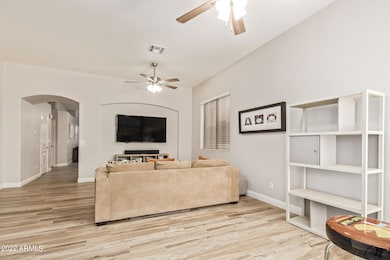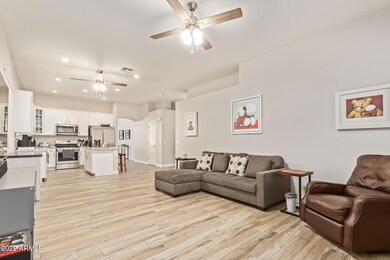
Highlights
- Corner Lot
- Granite Countertops
- 2 Car Direct Access Garage
- Boulder Creek Elementary School Rated A-
- Covered Patio or Porch
- Eat-In Kitchen
About This Home
As of August 2022Beautifully renovated in 2019. Single-story residence nestled on a premium corner lot in desirable Eastridge! This property features manicured landscape, 2-car garage equipped w/ 240v EV outlet, and an RV gate. Enter to discover the welcoming living/dining room that is excellent for receiving guests. Soothing palette, trending wood-look tile floors, soaring ceilings, and lovely light fixtures. The perfectly-sized family room is ready for entertaining. Immaculate kitchen offers white cabinets w/crown molding, sparkling SS appliances, granite counters, and a center island breakfast bar. New high efficiency Trane HVAC installed in 2020. Delightful backyard includes a relaxing covered patio perfect for gathering your loved ones! This property is waiting for you. Make it yours now!
Last Agent to Sell the Property
Mark Lester
Sonoran Desert Realty License #BR535396000 Listed on: 07/07/2022
Co-Listed By
Kevin Sheehan
Sonoran Desert Realty License #SA507517000
Home Details
Home Type
- Single Family
Est. Annual Taxes
- $1,447
Year Built
- Built in 2002
Lot Details
- 6,131 Sq Ft Lot
- Block Wall Fence
- Corner Lot
- Front and Back Yard Sprinklers
- Sprinklers on Timer
- Grass Covered Lot
HOA Fees
- $44 Monthly HOA Fees
Parking
- 2 Car Direct Access Garage
- Garage Door Opener
Home Design
- Wood Frame Construction
- Tile Roof
- Stucco
Interior Spaces
- 1,831 Sq Ft Home
- 1-Story Property
- Ceiling height of 9 feet or more
- Ceiling Fan
- Double Pane Windows
- Solar Screens
- Washer and Dryer Hookup
Kitchen
- Eat-In Kitchen
- Breakfast Bar
- Built-In Microwave
- Kitchen Island
- Granite Countertops
Flooring
- Floors Updated in 2022
- Carpet
- Tile
Bedrooms and Bathrooms
- 4 Bedrooms
- Remodeled Bathroom
- Primary Bathroom is a Full Bathroom
- 2 Bathrooms
- Dual Vanity Sinks in Primary Bathroom
- Bathtub With Separate Shower Stall
Schools
- Desert Ridge Jr. High Middle School
- Desert Ridge High School
Utilities
- Central Air
- Heating System Uses Natural Gas
- Water Softener
- High Speed Internet
- Cable TV Available
Additional Features
- No Interior Steps
- Covered Patio or Porch
Listing and Financial Details
- Tax Lot 34
- Assessor Parcel Number 304-03-170
Community Details
Overview
- Association fees include ground maintenance
- Ogden & Company Association, Phone Number (480) 921-3332
- Built by WOODSIDE HOMES
- Eastridge Unit 2 Subdivision
Recreation
- Community Playground
Ownership History
Purchase Details
Home Financials for this Owner
Home Financials are based on the most recent Mortgage that was taken out on this home.Purchase Details
Home Financials for this Owner
Home Financials are based on the most recent Mortgage that was taken out on this home.Purchase Details
Home Financials for this Owner
Home Financials are based on the most recent Mortgage that was taken out on this home.Purchase Details
Home Financials for this Owner
Home Financials are based on the most recent Mortgage that was taken out on this home.Purchase Details
Purchase Details
Similar Homes in Mesa, AZ
Home Values in the Area
Average Home Value in this Area
Purchase History
| Date | Type | Sale Price | Title Company |
|---|---|---|---|
| Warranty Deed | $489,995 | Security Title | |
| Warranty Deed | -- | Old Republic Title | |
| Warranty Deed | -- | Old Republic Title Agency | |
| Warranty Deed | $290,000 | Old Republic Title Agency | |
| Warranty Deed | $152,500 | First American Title Ins Co | |
| Special Warranty Deed | $145,958 | -- | |
| Cash Sale Deed | $128,277 | Security Title Agency | |
| Interfamily Deed Transfer | -- | Security Title Agency |
Mortgage History
| Date | Status | Loan Amount | Loan Type |
|---|---|---|---|
| Open | $293,997 | New Conventional | |
| Previous Owner | $329,900 | New Conventional | |
| Previous Owner | $280,000 | New Conventional | |
| Previous Owner | $281,300 | New Conventional | |
| Previous Owner | $94,700 | New Conventional | |
| Previous Owner | $10,669 | Credit Line Revolving | |
| Previous Owner | $122,000 | New Conventional |
Property History
| Date | Event | Price | Change | Sq Ft Price |
|---|---|---|---|---|
| 08/22/2022 08/22/22 | Sold | $489,995 | -2.0% | $268 / Sq Ft |
| 07/22/2022 07/22/22 | Price Changed | $499,995 | -3.5% | $273 / Sq Ft |
| 07/21/2022 07/21/22 | Price Changed | $517,995 | -0.4% | $283 / Sq Ft |
| 07/07/2022 07/07/22 | For Sale | $519,995 | +79.3% | $284 / Sq Ft |
| 07/26/2019 07/26/19 | Sold | $290,000 | +2.5% | $158 / Sq Ft |
| 06/29/2019 06/29/19 | Price Changed | $283,000 | 0.0% | $155 / Sq Ft |
| 06/28/2019 06/28/19 | Pending | -- | -- | -- |
| 06/28/2019 06/28/19 | For Sale | $283,000 | -- | $155 / Sq Ft |
Tax History Compared to Growth
Tax History
| Year | Tax Paid | Tax Assessment Tax Assessment Total Assessment is a certain percentage of the fair market value that is determined by local assessors to be the total taxable value of land and additions on the property. | Land | Improvement |
|---|---|---|---|---|
| 2025 | $1,352 | $19,058 | -- | -- |
| 2024 | $1,370 | $18,151 | -- | -- |
| 2023 | $1,370 | $32,900 | $6,580 | $26,320 |
| 2022 | $1,336 | $24,320 | $4,860 | $19,460 |
| 2021 | $1,447 | $22,770 | $4,550 | $18,220 |
| 2020 | $1,422 | $20,960 | $4,190 | $16,770 |
| 2019 | $1,572 | $19,050 | $3,810 | $15,240 |
| 2018 | $1,506 | $18,410 | $3,680 | $14,730 |
| 2017 | $1,462 | $16,870 | $3,370 | $13,500 |
| 2016 | $1,495 | $16,170 | $3,230 | $12,940 |
| 2015 | $1,377 | $15,320 | $3,060 | $12,260 |
Agents Affiliated with this Home
-
M
Seller's Agent in 2022
Mark Lester
Sonoran Desert Realty
-
K
Seller Co-Listing Agent in 2022
Kevin Sheehan
Sonoran Desert Realty
-
Joseph Spears

Buyer's Agent in 2022
Joseph Spears
Barrett Real Estate
(734) 748-4849
9 Total Sales
-
John Evenson

Buyer Co-Listing Agent in 2022
John Evenson
Real Broker
(989) 233-3293
240 Total Sales
-
Daniel Smith
D
Seller's Agent in 2019
Daniel Smith
HomeSmart
(480) 766-9611
4 Total Sales
Map
Source: Arizona Regional Multiple Listing Service (ARMLS)
MLS Number: 6430250
APN: 304-03-170
- 8755 E Portobello Ave
- 8733 E Nichols Ave
- 2738 S Eastridge
- 8924 E Portobello Ave
- 8640 E Naranja Ave
- 8917 E Posada Ave Unit 189
- 2741 S 85th Way
- 3047 S Mandy
- 2821 S Skyline Unit 157
- 2821 S Skyline Unit 156
- 2821 S Skyline Unit 135
- 2821 S Skyline Unit 134
- 8660 E Nido Ave
- 8331 E Plata Ave
- 8549 E Monte Ave
- 2934 S Woodruff Cir Unit 1
- 2550 S Ellsworth Rd Unit 380
- 2550 S Ellsworth Rd Unit 818
- 2550 S Ellsworth Rd Unit 685
- 2550 S Ellsworth Rd Unit 786
