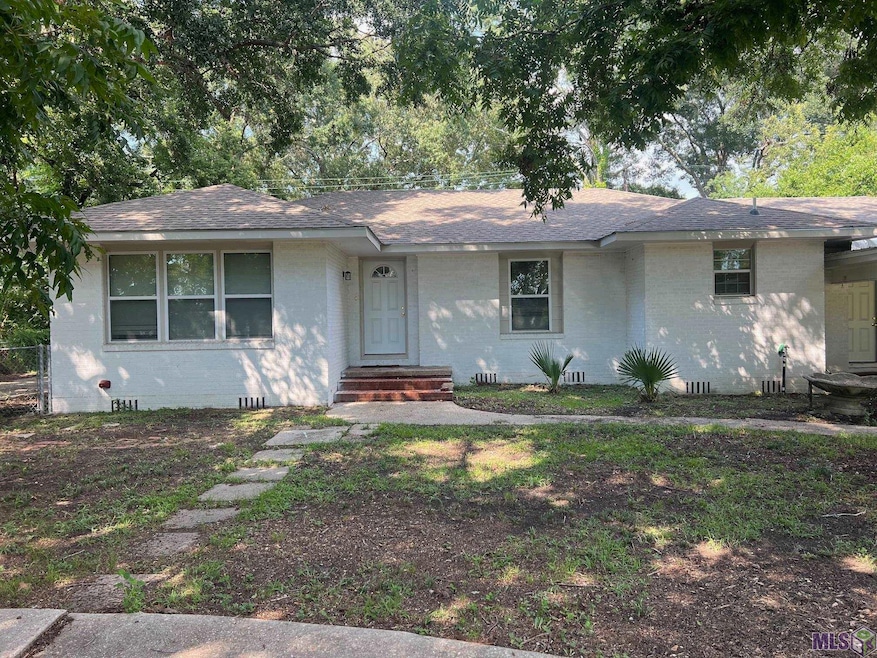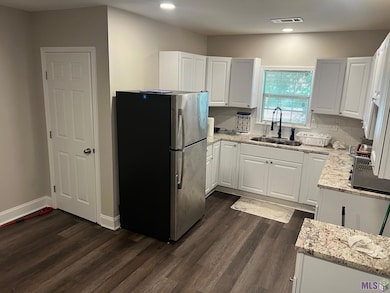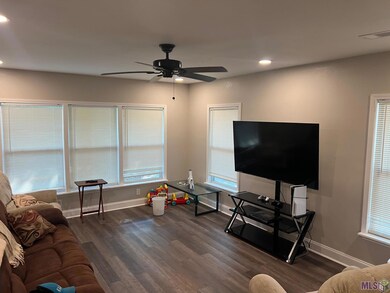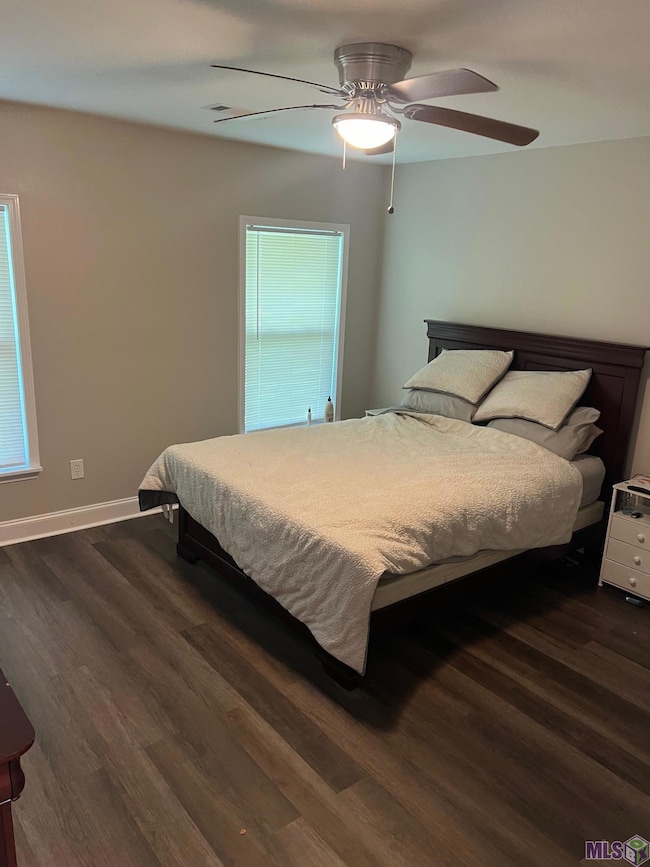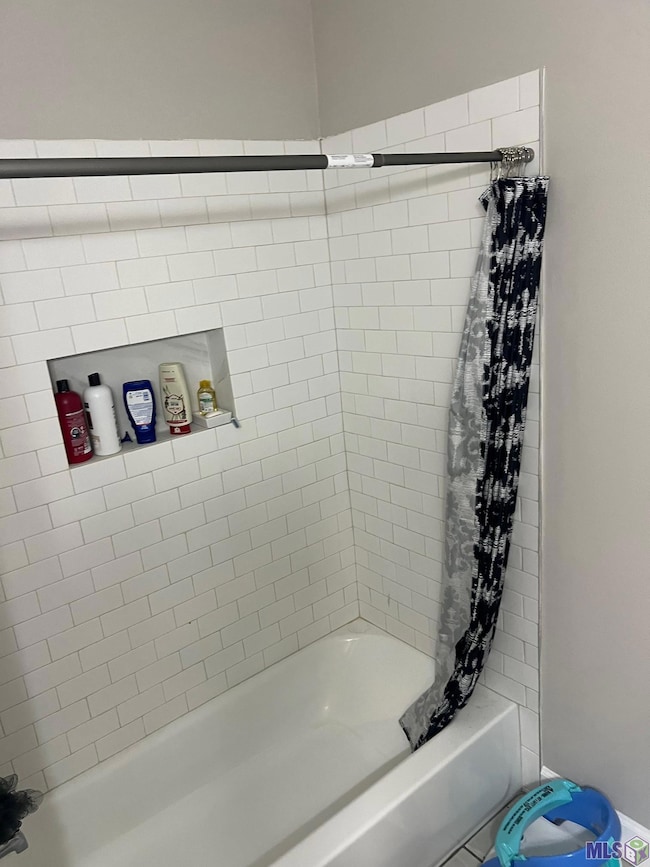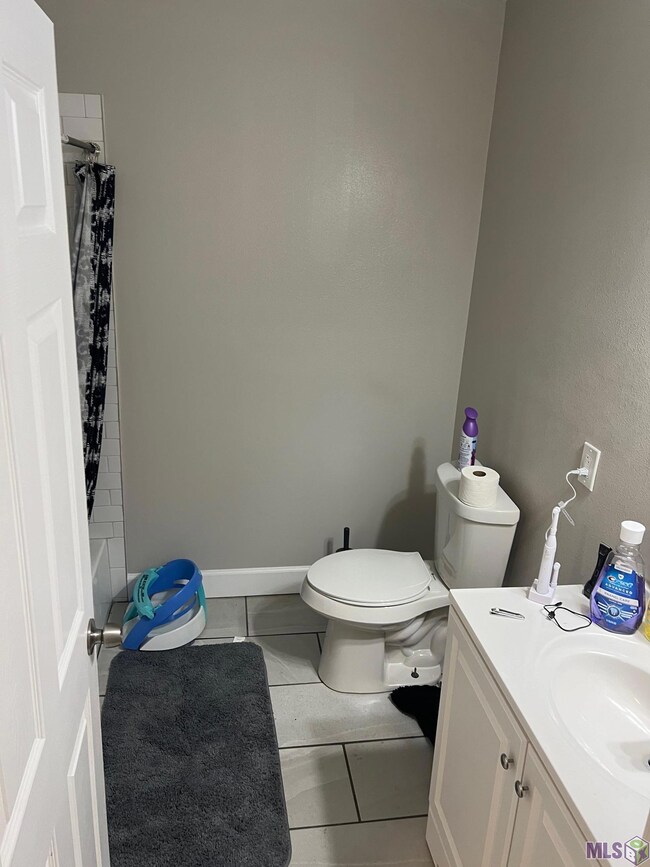
8763 Airline Hwy Baton Rouge, LA 70815
Broadmoor/Sherwood NeighborhoodEstimated payment $1,355/month
Highlights
- 0.34 Acre Lot
- Separate Outdoor Workshop
- Cooling Available
- Wood Flooring
- Fireplace
- Ceiling Fan
About This Home
Welcome to Your New Home in Broadmoor! Get ready to fall in love with this charming 3-bedroom, 2-bath gem that combines comfort and style in every corner. As you arrive, you'll be greeted by mature trees and a beautifully manicured yard, setting the stage for what's inside. Step through the door to find a completely renovated interior. The heart of this home is the kitchen, featuring sleek granite countertops and modern white cabinets that offer plenty of storage for all your cooking adventures. The warm wood floors throughout the living areas and bedrooms add a touch of elegance, while the ceramic tile in the bathrooms ensures both durability and easy upkeep. Outside, you'll discover your very own private oasis. The spacious backyard, sitting on a generous .34 acres, is perfect for outdoor activities, gardening, or simply soaking in the peaceful surroundings. Don't miss out on making this incredible property your home. Spacious living, modern comforts, and the charm of Broadmoor await you. Call us today to turn this dream home into your reality!
Home Details
Home Type
- Single Family
Est. Annual Taxes
- $1,984
Year Built
- Built in 1955
Lot Details
- 0.34 Acre Lot
- Lot Dimensions are 100x143.33x100x150
- Wood Fence
Home Design
- Brick Exterior Construction
- Pillar, Post or Pier Foundation
Interior Spaces
- 1,725 Sq Ft Home
- 1-Story Property
- Ceiling Fan
- Fireplace
Flooring
- Wood
- Ceramic Tile
Bedrooms and Bathrooms
- 3 Bedrooms
- 2 Full Bathrooms
Parking
- 2 Parking Spaces
- Carport
- Driveway
Outdoor Features
- Separate Outdoor Workshop
Utilities
- Cooling Available
- Heating System Uses Gas
Community Details
- Broadmoor Subdivision
Map
Home Values in the Area
Average Home Value in this Area
Tax History
| Year | Tax Paid | Tax Assessment Tax Assessment Total Assessment is a certain percentage of the fair market value that is determined by local assessors to be the total taxable value of land and additions on the property. | Land | Improvement |
|---|---|---|---|---|
| 2024 | $1,984 | $16,084 | $3,000 | $13,084 |
| 2023 | $1,984 | $12,700 | $3,000 | $9,700 |
| 2022 | $1,616 | $12,700 | $3,000 | $9,700 |
| 2021 | $1,582 | $12,700 | $3,000 | $9,700 |
| 2020 | $1,572 | $12,700 | $3,000 | $9,700 |
| 2019 | $1,432 | $11,000 | $3,000 | $8,000 |
| 2018 | $1,416 | $11,000 | $3,000 | $8,000 |
| 2017 | $1,416 | $11,000 | $3,000 | $8,000 |
| 2016 | $1,383 | $11,000 | $3,000 | $8,000 |
| 2015 | $607 | $11,000 | $3,000 | $8,000 |
| 2014 | $605 | $11,000 | $3,000 | $8,000 |
| 2013 | -- | $11,000 | $3,000 | $8,000 |
Property History
| Date | Event | Price | Change | Sq Ft Price |
|---|---|---|---|---|
| 01/31/2025 01/31/25 | Price Changed | $214,900 | -4.4% | $125 / Sq Ft |
| 10/15/2024 10/15/24 | For Sale | $224,900 | -1.8% | $130 / Sq Ft |
| 08/15/2024 08/15/24 | Off Market | -- | -- | -- |
| 07/14/2024 07/14/24 | For Sale | $229,000 | -- | $133 / Sq Ft |
Purchase History
| Date | Type | Sale Price | Title Company |
|---|---|---|---|
| Cash Sale Deed | $65,000 | Attorney |
Mortgage History
| Date | Status | Loan Amount | Loan Type |
|---|---|---|---|
| Open | $915,000 | New Conventional | |
| Closed | $160,000 | Future Advance Clause Open End Mortgage |
Similar Homes in Baton Rouge, LA
Source: Greater Baton Rouge Association of REALTORS®
MLS Number: 2024013416
APN: 01096044
- 7919 Airline Hwy
- 450 E Riveroaks Dr
- 8475 S Parkland Dr
- 259 W Parkland Dr
- 8519 Lillian Mae Ln
- 845 E Riveroaks Dr
- 9325 Woodbine St
- 8310 Goodwood Blvd
- 1151 E Riveroaks Dr
- 820 Colonial Dr
- 830 Colonial Dr
- 9434 W Van Place
- 9411 W Van Place
- 9532 E Damuth Dr
- 437 Cora Dr
- 8859 Bayside Ave
- 8566 E Thurman Dr
- 8455 Thurman Dr
- 9555 Goodwood Blvd
- 535 Thornwood Dr
- 353 E Airport Ave
- 8383 Airline Hwy
- 600 Wooddale Blvd
- 1416 Delplaza Dr
- 1421 Cottondale Dr Unit A
- 675 Wooddale Blvd
- 675 Wooddale Blvd
- 675 Wooddale Blvd
- 155 Marilyn Dr Unit 50A
- 224 Bracewell Dr Unit D
- 212 Antrim Dr
- 260 Sharp Rd
- 1640 Cobblestone Ct
- 7878 Lasalle Ave
- 567 Sharp Ln
- 7744 Lasalle Ave Unit 43
- 9855 Red Stick Crossing Ave
- 7550 Lasalle Ave Unit 112
- 8012 Old Hammond Hwy
- 811 N Marche Dr
