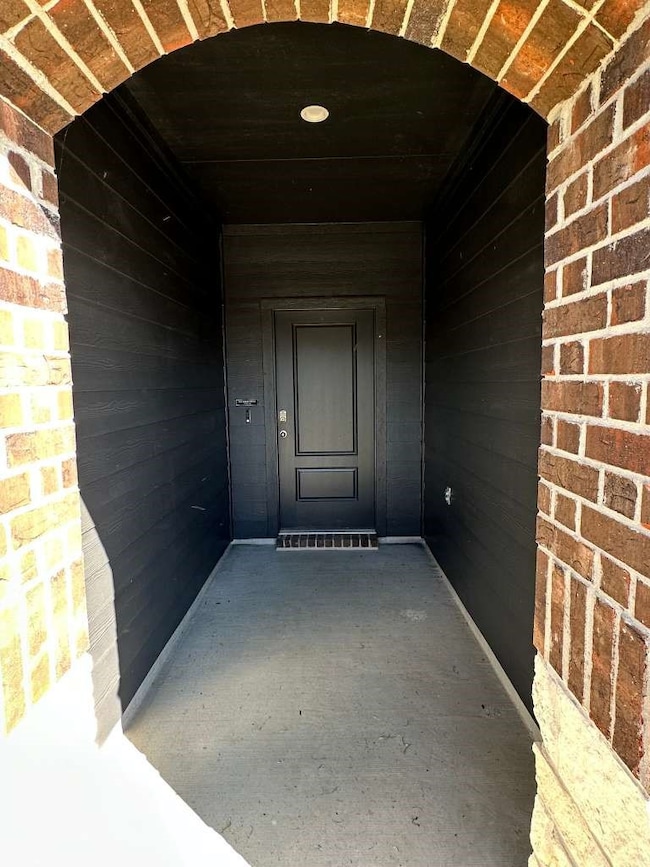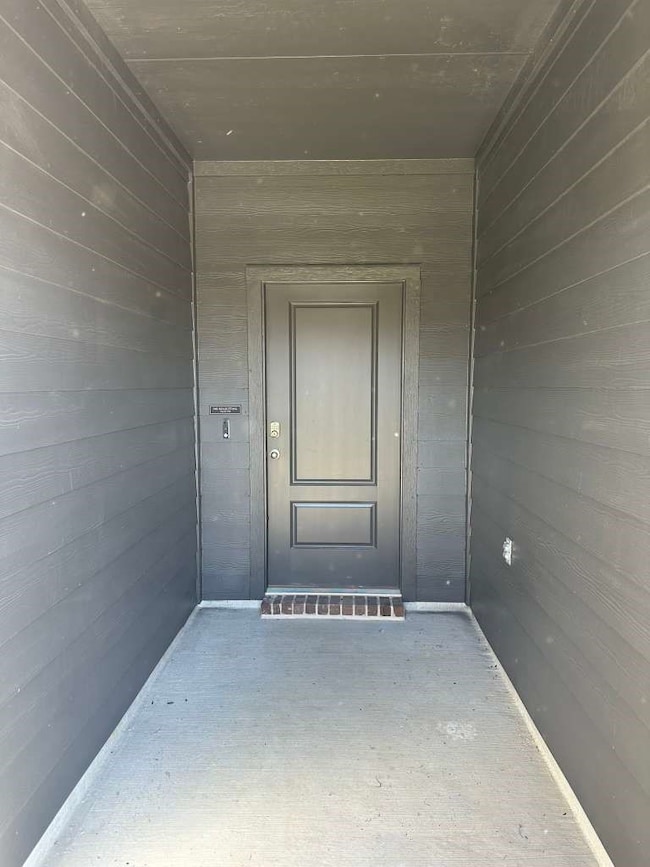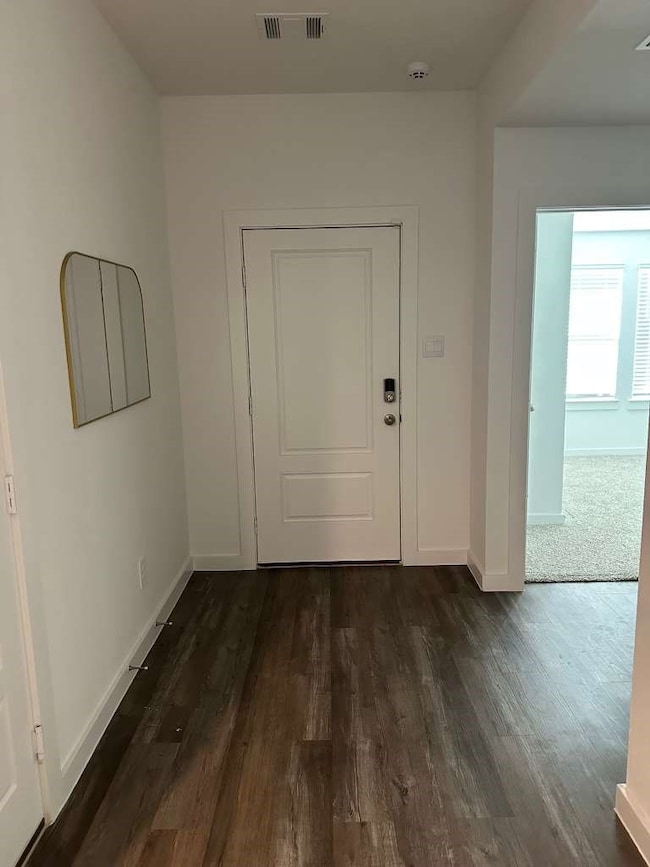8763 Cedar Elm Pass Rosharon, TX 77583
Sienna NeighborhoodHighlights
- Granite Countertops
- Community Pool
- 2 Car Attached Garage
- Ronald Thornton Middle School Rated A-
- Family Room Off Kitchen
- Double Vanity
About This Home
Make this beautiful single-story smart home, built in 2024, your new home! It has a comfortable layout, perfect for family life and entertaining, with 4 bedrooms, 2 bathrooms, and 2 garages. Upon entering, you will have a pleasant and welcoming view of the social area. This open concept flows from the kitchen with a large breakfast bar with granite countertops and stainless steel appliances to a spacious living/dining room. Spacious master suite with sloped ceiling and an attractive bathroom with two sinks, toilet, and walk-in closet. Secondary bathroom with tub/shower and closet. Covered backyard accessible from the living room. Refrigerator, washer, and dryer included. By activating the smart system, you will enjoy greater security, comfort, and energy efficiency, remotely controlling doors, temperature, and more. Excellent location, close to major highways, shops, restaurants, and medical centers. Visit and apply now!
Home Details
Home Type
- Single Family
Est. Annual Taxes
- $1,201
Year Built
- Built in 2024
Lot Details
- 6,275 Sq Ft Lot
Parking
- 2 Car Attached Garage
- Garage Door Opener
Interior Spaces
- 2,061 Sq Ft Home
- 1-Story Property
- Family Room Off Kitchen
- Combination Dining and Living Room
- Utility Room
Kitchen
- Gas Oven
- Gas Range
- Microwave
- Dishwasher
- Kitchen Island
- Granite Countertops
- Disposal
Bedrooms and Bathrooms
- 4 Bedrooms
- 2 Full Bathrooms
- Double Vanity
- Bathtub with Shower
- Separate Shower
Laundry
- Dryer
- Washer
Schools
- Ferndell Henry Elementary School
- Thornton Middle School
- Almeta Crawford High School
Utilities
- Central Heating and Cooling System
- Heating System Uses Gas
Listing and Financial Details
- Property Available on 10/18/25
- Long Term Lease
Community Details
Overview
- Caldwell Ranch Subdivision
Recreation
- Community Pool
Pet Policy
- Call for details about the types of pets allowed
- Pet Deposit Required
Map
Source: Houston Association of REALTORS®
MLS Number: 12188106
APN: 2235-09-001-0090-907
- 9046 Rose Water Trail
- 9038 Rose Water Trail
- 1231 Sandy Shore Ln
- 1235 Sandy Shore Ln
- 9034 Rose Water Trail
- 9042 Rose Water Trail
- 1223 Sandy Shore Ln
- Florence Plan at Caldwell Crossing
- Cali Plan at Caldwell Crossing
- Hanna Plan at Caldwell Crossing
- Diana Plan at Caldwell Crossing
- Lakeway Plan at Caldwell Crossing
- Harris Plan at Caldwell Crossing
- Kingston Plan at Caldwell Crossing
- Caden Plan at Caldwell Crossing
- Bellvue Plan at Caldwell Crossing
- 958 Autumn Flats Way
- 1215 Sandy Shore Ln
- 1211 Sandy Shore Ln
- 1227 Sandy Shore Ln
- 1123 Desert Willow Dr
- 8747 Cedar Elm Pass
- 8730 Shumard Oak Dr
- 1014 Sycamore Dr
- 1006 Perezia Ct
- 1123 Briscoe Ct
- 1114 Toledo Bend Pass
- 1122 Toledo Bend Pass
- 1139 Hughes Crossing Dr
- 1123 Sommerville Dr
- 848 Juliff Manvel Rd
- 8207 Amaryllis Ct
- 8203 Molasses Way
- 8815 Bison Meadow Trail
- 8219 Ivy Wood Ct
- 8307 Oakleaf Meadow Ct
- 8319 Radial Ct
- 8311 Tartan Ct
- 8322 Wainwright Way
- 8310 Wainwright Way







